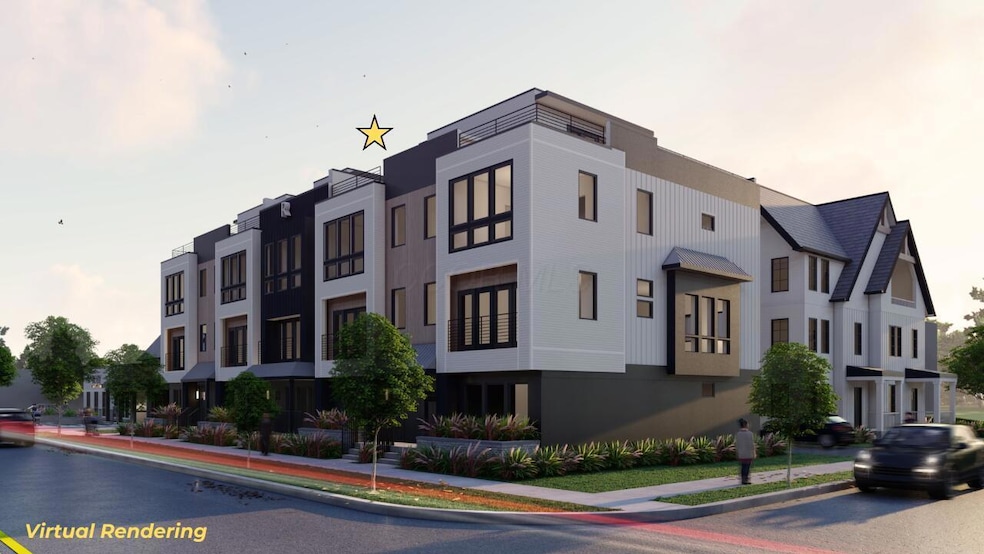1093 W 3rd Ave Columbus, OH 43212
Estimated payment $5,353/month
Total Views
34,098
3
Beds
5
Baths
2,410
Sq Ft
$394
Price per Sq Ft
Highlights
- New Construction
- Wood Flooring
- Patio
- 0.3 Acre Lot
- 2 Car Attached Garage
- 2-minute walk to Grandview Heights Memorial Park
About This Home
Experience modern elegance in The Mesa, a stunning townhome featuring 3 bedrooms, 2 full baths, 2 half baths, and an expansive rooftop terrace with a wet bar. Inside, enjoy a cozy fireplace alongside modern features such as a butler's pantry off the kitchen, laundry room connected to the primary suite, white oak floors, and a contemporary design. A 2-car garage adds convenience, all just steps from Grandview Ave's dining, shopping, OSU, and downtown Columbus.
Property Details
Home Type
- Condominium
Est. Annual Taxes
- $3,128
Year Built
- Built in 2024 | New Construction
HOA Fees
- $100 Monthly HOA Fees
Parking
- 2 Car Attached Garage
Home Design
- Slab Foundation
Interior Spaces
- 2,410 Sq Ft Home
- 3-Story Property
- Insulated Windows
- Crawl Space
Kitchen
- Gas Range
- Microwave
- Dishwasher
Flooring
- Wood
- Carpet
Bedrooms and Bathrooms
- 3 Bedrooms | 1 Main Level Bedroom
Utilities
- Forced Air Heating and Cooling System
- Heating System Uses Gas
Additional Features
- Patio
- 1 Common Wall
Community Details
- Association fees include lawn care
- On-Site Maintenance
Listing and Financial Details
- Assessor Parcel Number 010-062963
Map
Create a Home Valuation Report for This Property
The Home Valuation Report is an in-depth analysis detailing your home's value as well as a comparison with similar homes in the area
Home Values in the Area
Average Home Value in this Area
Tax History
| Year | Tax Paid | Tax Assessment Tax Assessment Total Assessment is a certain percentage of the fair market value that is determined by local assessors to be the total taxable value of land and additions on the property. | Land | Improvement |
|---|---|---|---|---|
| 2024 | $3,128 | $42,150 | $35,950 | $6,200 |
| 2023 | $1,115 | $15,270 | $13,100 | $2,170 |
| 2022 | $1,636 | $21,820 | $19,330 | $2,490 |
| 2021 | $1,643 | $21,820 | $19,330 | $2,490 |
| 2020 | $1,632 | $21,820 | $19,330 | $2,490 |
| 2019 | $1,563 | $18,980 | $16,810 | $2,170 |
| 2018 | $1,546 | $18,980 | $16,810 | $2,170 |
| 2017 | $1,607 | $18,980 | $16,810 | $2,170 |
| 2016 | $1,652 | $18,980 | $16,810 | $2,170 |
| 2015 | $1,534 | $18,980 | $16,810 | $2,170 |
| 2014 | $1,533 | $18,980 | $16,810 | $2,170 |
| 2013 | $433 | $10,815 | $8,785 | $2,030 |
Source: Public Records
Property History
| Date | Event | Price | List to Sale | Price per Sq Ft |
|---|---|---|---|---|
| 04/09/2025 04/09/25 | For Sale | $949,000 | 0.0% | $394 / Sq Ft |
| 04/02/2025 04/02/25 | Off Market | $949,000 | -- | -- |
Source: Columbus and Central Ohio Regional MLS
Purchase History
| Date | Type | Sale Price | Title Company |
|---|---|---|---|
| Special Warranty Deed | -- | None Listed On Document | |
| Warranty Deed | -- | None Listed On Document | |
| Warranty Deed | $420,000 | Northwest Title | |
| Limited Warranty Deed | $420,000 | Northwest Ttl Fam Of Compani | |
| Quit Claim Deed | -- | -- | |
| Quit Claim Deed | -- | -- | |
| Quit Claim Deed | -- | -- | |
| Quit Claim Deed | -- | -- |
Source: Public Records
Mortgage History
| Date | Status | Loan Amount | Loan Type |
|---|---|---|---|
| Previous Owner | $682,500 | Credit Line Revolving |
Source: Public Records
Source: Columbus and Central Ohio Regional MLS
MLS Number: 225007131
APN: 010-062963
Nearby Homes
- 1095 W 3rd Ave
- 1242 Oxley Rd
- 1240 Oxley Rd
- 1083 W 3rd Ave
- 1225 Eastview Ave
- 1297 Doten Ave
- 1111 Northwest Blvd Unit 113
- 1081 W 3rd Ave
- 1129 Mulford Rd
- 932 Mcclain Rd
- 1126 King Ave Unit 128
- 922 Northwest Blvd
- 1359 Bluff Ave Unit A
- 910-912 Northwest Blvd
- 1475 W 3rd Ave Unit 204
- 00 W 7th Ave
- 860 Palmer Rd
- 1364 W 7th Ave
- 0 Bradley St
- 506 Riverfront Ln
- 1341 Norton Ave
- 1088 Northwest Blvd Unit A
- 1116 Hilo Ln
- 1295 Edgehill Rd
- 1399 Delashmut Ave
- 1040 Northwest Blvd Unit 1040 Northwest Blvd
- 1027 W 6th Ave
- 1357 Edgehill Rd
- 1051 W 1st Ave
- 1401 Aschinger Blvd
- 1550 Kenny Rd
- 875 W 1st Ave
- 825 Junction Way
- 1343 Ida Ave
- 1343 Ida Ave
- 1355 Ida Ave Unit D
- 1350 W 5th Ave
- 1370-1400 Grandview Ave
- 720 W 3rd St
- 955 Dorchester Way







