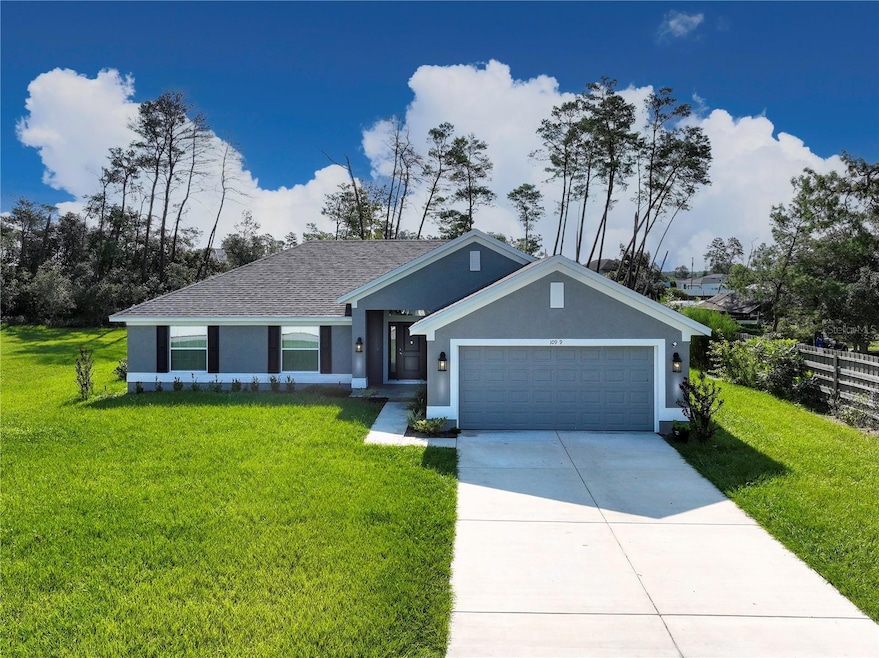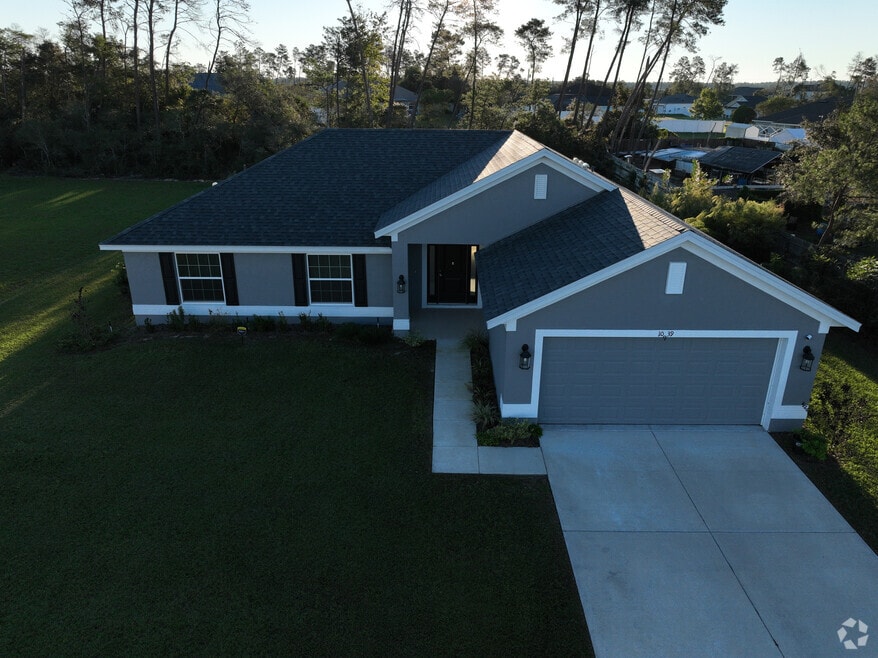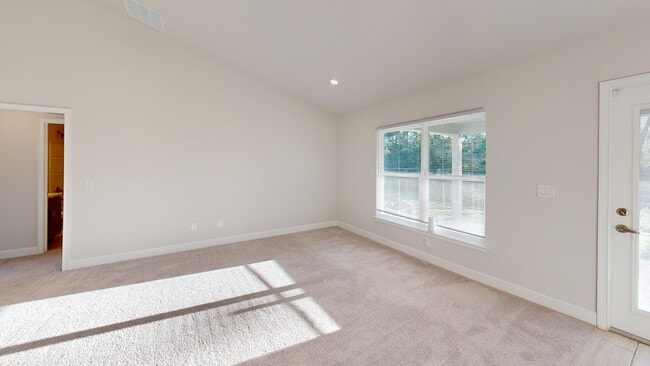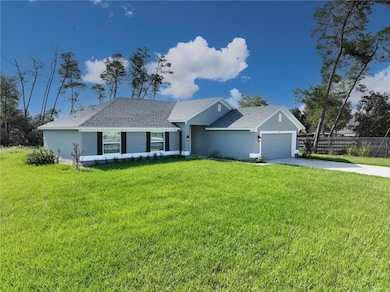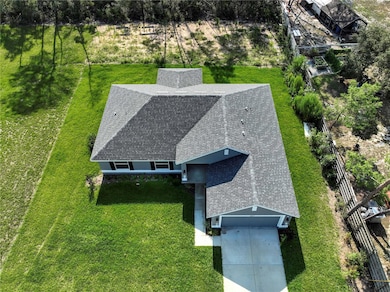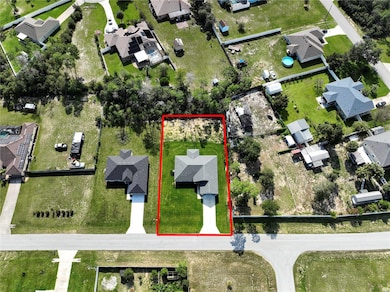
Estimated payment $1,974/month
Highlights
- Open Floorplan
- High Ceiling
- 2 Car Attached Garage
- West Port High School Rated A-
- No HOA
- Eat-In Kitchen
About This Home
Welcome to the Ocala Waterway, one of Southwest Marion County's premier neighborhoods! This stunning 4-bedroom, 2-bath home with a 2-car garage was just completed in October 2024 and offers the perfect blend of comfort, style, and convenience.
With 1,760 sq. ft. of living space and 2,416 sq. ft. under roof, the home is thoughtfully designed for modern living. Situated on a spacious half-acre lot, there's plenty of room to enjoy Florida's outdoor lifestyle.
Inside, you'll find a bright open floor plan, generously sized bedrooms, and quality finishes throughout. The kitchen, dining, and living areas flow seamlessly together, ideal for both entertaining and everyday living. Home comes with Simply Safe Home Security System and Irrigation.
Located close to schools, shopping, hospitals, and the World Equestrian Center, this property also offers easy access to major highways, with Orlando and Tampa airports just over an hour away.
This move-in-ready home is waiting for its new owners! Schedule your showing today!
Listing Agent
CB/ELLISON RLTY WEST Brokerage Phone: 352-854-9717 License #3368358 Listed on: 08/26/2025
Home Details
Home Type
- Single Family
Est. Annual Taxes
- $844
Year Built
- Built in 2024
Lot Details
- 0.42 Acre Lot
- Lot Dimensions are 93x197
- West Facing Home
- Level Lot
- Irrigation Equipment
- Property is zoned R1
Parking
- 2 Car Attached Garage
Home Design
- Slab Foundation
- Shingle Roof
- Concrete Siding
- Stucco
Interior Spaces
- 1,760 Sq Ft Home
- 1-Story Property
- Open Floorplan
- High Ceiling
- Ceiling Fan
- Window Treatments
- Living Room
- Laundry in unit
Kitchen
- Eat-In Kitchen
- Range
- Microwave
- Dishwasher
- Solid Wood Cabinet
Flooring
- Carpet
- Ceramic Tile
Bedrooms and Bathrooms
- 4 Bedrooms
- Split Bedroom Floorplan
- Walk-In Closet
- 2 Full Bathrooms
Schools
- Hammett Bowen Jr. Elementary School
- Liberty Middle School
- West Port High School
Utilities
- Central Air
- Heat Pump System
- Electric Water Heater
- Septic Tank
Community Details
- No Home Owners Association
- Built by Adams Homes
- Ocala Waterway Subdivision
Listing and Financial Details
- Visit Down Payment Resource Website
- Legal Lot and Block 32 / 6
- Assessor Parcel Number 3578-006-032
3D Interior and Exterior Tours
Floorplan
Map
Home Values in the Area
Average Home Value in this Area
Tax History
| Year | Tax Paid | Tax Assessment Tax Assessment Total Assessment is a certain percentage of the fair market value that is determined by local assessors to be the total taxable value of land and additions on the property. | Land | Improvement |
|---|---|---|---|---|
| 2024 | $879 | $42,500 | $42,500 | -- |
| 2023 | $879 | $42,500 | $42,500 | $0 |
| 2022 | $471 | $28,700 | $28,700 | $0 |
Property History
| Date | Event | Price | List to Sale | Price per Sq Ft | Prior Sale |
|---|---|---|---|---|---|
| 11/10/2025 11/10/25 | Price Changed | $363,000 | -1.6% | $206 / Sq Ft | |
| 08/26/2025 08/26/25 | For Sale | $369,000 | -1.0% | $210 / Sq Ft | |
| 10/29/2024 10/29/24 | Sold | $372,750 | 0.0% | $212 / Sq Ft | View Prior Sale |
| 09/22/2024 09/22/24 | Pending | -- | -- | -- | |
| 09/17/2024 09/17/24 | Price Changed | $372,750 | 0.0% | $212 / Sq Ft | |
| 09/17/2024 09/17/24 | For Sale | $372,750 | 0.0% | $212 / Sq Ft | |
| 09/17/2024 09/17/24 | Off Market | $372,750 | -- | -- | |
| 09/15/2024 09/15/24 | Price Changed | $392,750 | +5.4% | $223 / Sq Ft | |
| 08/27/2024 08/27/24 | Price Changed | $372,750 | -5.1% | $212 / Sq Ft | |
| 08/27/2024 08/27/24 | Price Changed | $392,750 | +6.8% | $223 / Sq Ft | |
| 08/12/2024 08/12/24 | Price Changed | $367,750 | -5.2% | $209 / Sq Ft | |
| 08/04/2024 08/04/24 | Price Changed | $387,750 | +5.4% | $220 / Sq Ft | |
| 07/15/2024 07/15/24 | For Sale | $367,750 | -1.3% | $209 / Sq Ft | |
| 07/14/2024 07/14/24 | Off Market | $372,750 | -- | -- | |
| 07/03/2024 07/03/24 | Price Changed | $367,750 | -5.2% | $209 / Sq Ft | |
| 05/28/2024 05/28/24 | For Sale | $387,750 | +4.0% | $220 / Sq Ft | |
| 05/28/2024 05/28/24 | Off Market | $372,750 | -- | -- | |
| 05/15/2024 05/15/24 | For Sale | $387,750 | +4.0% | $220 / Sq Ft | |
| 05/14/2024 05/14/24 | Off Market | $372,750 | -- | -- | |
| 05/08/2024 05/08/24 | For Sale | $387,750 | +4.0% | $220 / Sq Ft | |
| 05/07/2024 05/07/24 | Off Market | $372,750 | -- | -- | |
| 03/24/2024 03/24/24 | For Sale | $387,750 | +4.0% | $220 / Sq Ft | |
| 03/24/2024 03/24/24 | Off Market | $372,750 | -- | -- |
Purchase History
| Date | Type | Sale Price | Title Company |
|---|---|---|---|
| Special Warranty Deed | $372,800 | Brick City Title | |
| Special Warranty Deed | $372,800 | Brick City Title | |
| Warranty Deed | $50,000 | None Listed On Document |
Mortgage History
| Date | Status | Loan Amount | Loan Type |
|---|---|---|---|
| Open | $365,994 | FHA | |
| Closed | $365,994 | FHA |
About the Listing Agent

Brian is originally from Dutchess County NY where he owned and operated a Window and Door sales, installation and service company. He has been in the construction industry most of his adult life, with vast building experience. Brian started to visit Ocala in 2001 when his folks relocated here, and fell in love with the area and all it has to offer. From great fishing on the Gulf, to golfing on the beautiful courses and easy access to shopping , dining, airports, and of course Disney in
Brian's Other Listings
Source: Stellar MLS
MLS Number: OM708142
APN: 3578-006-032
- TBD SW 39th Ct
- 0 SW 39th Ct Unit MFROM713227
- 10929 SW 39th Ct
- 3859 SW 109th Ln
- 10648 SW 38th Ave
- 4275 SW 106th Place
- 4241 SW 106th Place
- 10969 SW 45th Ave
- 4190 SW 103rd Street Rd
- TBD SW 110th Ln
- Plan 2320 at Ocala Waterway Estates - Ocala Waterway/Kingsland Country Estates
- Plan 2169 at Ocala Waterway Estates - Ocala Waterway/Kingsland Country Estates
- Plan 2010 at Ocala Waterway Estates - Ocala Waterway/Kingsland Country Estates
- Plan 3000 at Ocala Waterway Estates - Ocala Waterway/Kingsland Country Estates
- Plan 1755 at Ocala Waterway Estates - Ocala Waterway/Kingsland Country Estates
- Plan 2557 at Ocala Waterway Estates - Ocala Waterway/Kingsland Country Estates
- Plan 2330 at Ocala Waterway Estates - Ocala Waterway/Kingsland Country Estates
- Plan 1860 at Ocala Waterway Estates - Ocala Waterway/Kingsland Country Estates
- Plan 2508 at Ocala Waterway Estates - Ocala Waterway/Kingsland Country Estates
- Plan 2117 at Ocala Waterway Estates - Ocala Waterway/Kingsland Country Estates
- 3069 SW 108th Place Unit 158B
- 3070 SW 108th Place Unit 168B
- 3034 SW 108th Place Unit 169B
- 3116 SW 108th Place Unit 166B
- 10396 SW 45th Ave
- 10796 SW 32nd Ave Unit 103B
- 10792 SW 32nd Ave Unit 102B
- 3056 SW 108th St Unit 153B
- 3085 SW 109th St Unit 173B
- 3006 SW 108th St Unit 155B
- 10792 SW 30th Ave Unit 126B
- 6882 SW 98th Ln
- 4949 SW 114th Street Rd
- 4725 SW 100th St
- 15890 SW 55th Ave Rd
- 10847 SW 30th Ave Unit 117B
- 8616 SW 44th Ct
- 8704 SW 44th Ct
- 8731 SW 44th Ct
- 8695 SW 46th Ave
