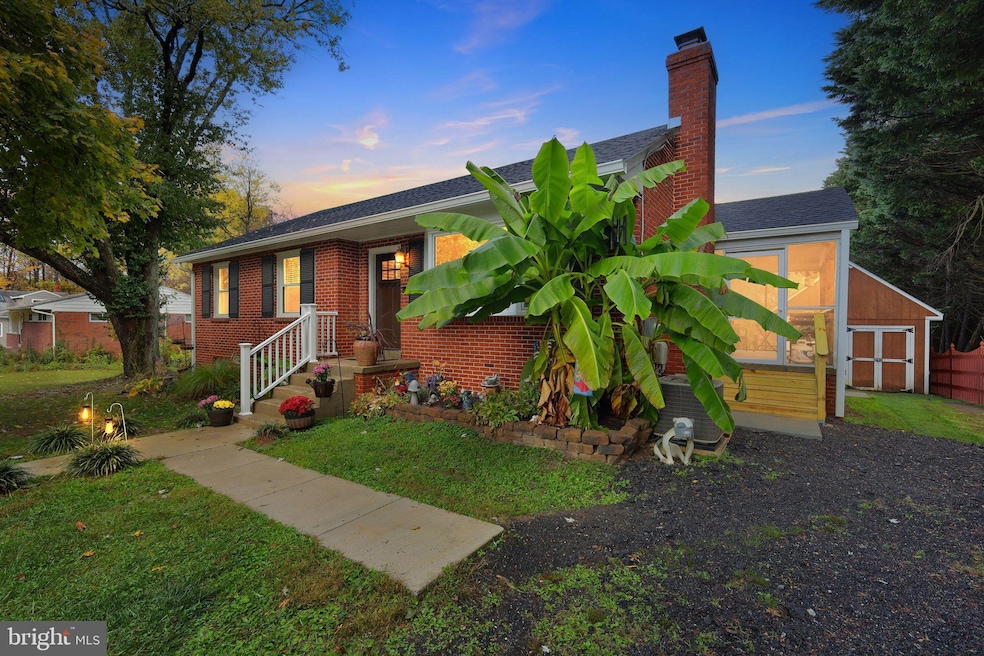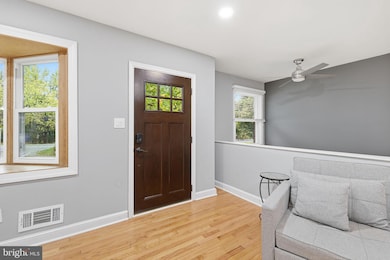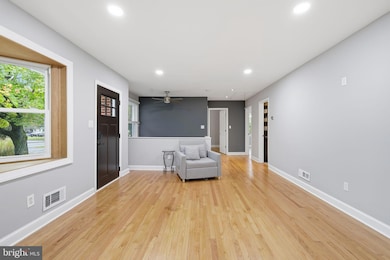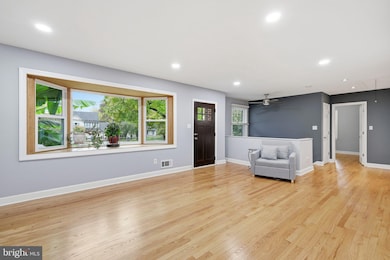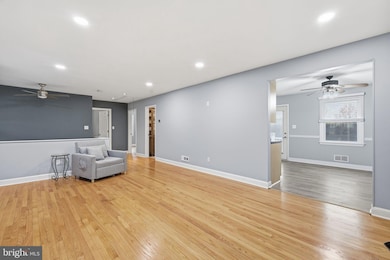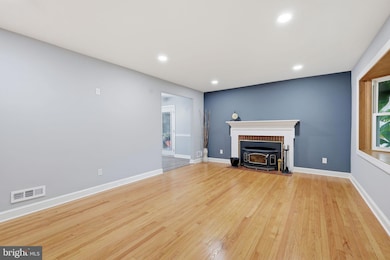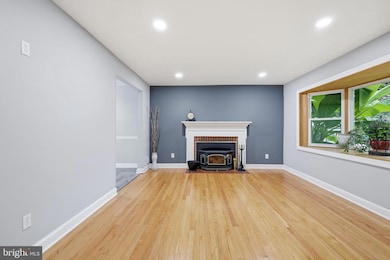10948 Scaggsville Rd Laurel, MD 20723
Estimated payment $3,674/month
Highlights
- Private Pool
- 0.65 Acre Lot
- Wood Flooring
- Hammond Elementary School Rated A
- Rambler Architecture
- Main Floor Bedroom
About This Home
Charming Rancher with Private Pool, New Roof, and No HOA!
Welcome home to 10948 Scaggsville Road, a delightful 4-bedroom, 2-bathroom detached Brick Ranch that perfectly blends classic charm with modern comfort. Offering over 2,000 sq. ft. of comfortable living space, this home sits on a generous lot in a sought-after area with the added bonus of no HOA fees.
Step inside and enjoy the warmth of original hardwood floors that flow through the main level. The cozy living room is anchored by a charming wood-burning fireplace, perfect for relaxing evenings. The combination kitchen/dining area is equipped with natural gas cooking on a professional range and a full suite of sleek stainless steel appliances. The full, finished basement significantly expands your living area, featuring a comfortable family room, two additional bedrooms, a full bathroom, and a dedicated laundry area. Step outside to your private retreat. Relax on the peaceful screened porch or host unforgettable summer gatherings around the private personal pool in the expansive backyard. This space is perfect for entertaining or quiet enjoyment. Major updates include a brand-new roof installed in 2025 ensuring years of worry-free living. This property is perfect for those seeking space, privacy, and a relaxed lifestyle. Enjoy a suburban setting while maintaining easy access to major commuter routes, shopping, dining, and parks. Schedule your showing today and discover your dream home at 10948 Scaggsville Road!
Listing Agent
(410) 967-6963 kelly.koelber@gmail.com Cummings & Co. Realtors License #529561 Listed on: 10/31/2025
Co-Listing Agent
(443) 949-2527 r.brian.poe@gmail.com Cummings & Co. Realtors License #666100
Home Details
Home Type
- Single Family
Est. Annual Taxes
- $6,076
Year Built
- Built in 1956
Lot Details
- 0.65 Acre Lot
- Property is zoned R20
Parking
- Driveway
Home Design
- Rambler Architecture
- Brick Exterior Construction
- Block Foundation
Interior Spaces
- Property has 2 Levels
- Ceiling Fan
- 1 Fireplace
- Family Room
- Living Room
- Combination Kitchen and Dining Room
- Screened Porch
- Wood Flooring
- Finished Basement
- Basement Fills Entire Space Under The House
Kitchen
- Gas Oven or Range
- Built-In Microwave
- Dishwasher
- Disposal
Bedrooms and Bathrooms
- Hydromassage or Jetted Bathtub
Laundry
- Laundry Room
- Dryer
- Washer
Pool
- Private Pool
Utilities
- Forced Air Heating and Cooling System
- Vented Exhaust Fan
- Electric Water Heater
Community Details
- No Home Owners Association
Listing and Financial Details
- Assessor Parcel Number 1406394248
Map
Home Values in the Area
Average Home Value in this Area
Tax History
| Year | Tax Paid | Tax Assessment Tax Assessment Total Assessment is a certain percentage of the fair market value that is determined by local assessors to be the total taxable value of land and additions on the property. | Land | Improvement |
|---|---|---|---|---|
| 2025 | $6,056 | $387,000 | $253,800 | $133,200 |
| 2024 | $6,056 | $378,633 | $0 | $0 |
| 2023 | $5,775 | $370,267 | $0 | $0 |
| 2022 | $5,615 | $361,900 | $243,800 | $118,100 |
| 2021 | $4,987 | $340,033 | $0 | $0 |
| 2020 | $4,987 | $318,167 | $0 | $0 |
| 2019 | $4,673 | $296,300 | $212,500 | $83,800 |
| 2018 | $4,334 | $290,833 | $0 | $0 |
| 2017 | $4,244 | $296,300 | $0 | $0 |
| 2016 | -- | $279,900 | $0 | $0 |
| 2015 | -- | $279,900 | $0 | $0 |
| 2014 | -- | $279,900 | $0 | $0 |
Property History
| Date | Event | Price | List to Sale | Price per Sq Ft |
|---|---|---|---|---|
| 10/31/2025 10/31/25 | For Sale | $599,900 | -- | $284 / Sq Ft |
Purchase History
| Date | Type | Sale Price | Title Company |
|---|---|---|---|
| Deed | -- | -- | |
| Deed | $132,500 | -- |
Mortgage History
| Date | Status | Loan Amount | Loan Type |
|---|---|---|---|
| Previous Owner | $132,400 | No Value Available | |
| Closed | $6,000 | No Value Available |
Source: Bright MLS
MLS Number: MDHW2060506
APN: 06-394248
- 8200 Splashing Brook Ct
- 8208 Sandy Stream Rd
- 10781 Scaggsville Rd
- 8445 Early Bud Way
- 8648 Hines Cir
- 10687 Glen Hannah Dr
- 10665 Glen Hannah Dr
- 7937 Hammond Pkwy
- 10633 Delfield Ct
- 8976 Tawes St
- 8953 Tawes St
- 10774 W Crestview Ln
- 7704 Water St
- 10725 E Crestview Ln
- 11347 Market St
- 10571 Scaggsville Rd
- 10681 Old Bond Mill Rd
- 10520 Scaggsville Rd
- 10417 Leslie Dr
- 8607 Woods End Dr
- 8390 Ice Crystal Dr Unit B
- 10945 Price Manor Way
- 8708 Hidden Pool Ct
- 8334 Mary Lee Ln
- 11339 Market St
- 8607 Woods End Dr
- 8040 Leishear Rd
- 11205 Chase St Unit 63
- 11309 Knights Landing Ct
- 7840 Blackbriar Way
- 7528 Zoe Ln
- 7868 Blackbriar Way
- 7868 Blackbriar Way
- 9850 Solar Course
- 9918 Veiled Dawn
- 9848 Shaded Day
- 7429 Setting Sun Way
- 7537 Weather Worn Way Unit A
- 9602 Silken Leaf Ct
- 7310 Eden Brook Dr
