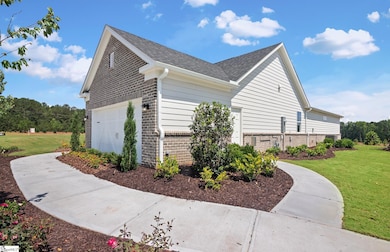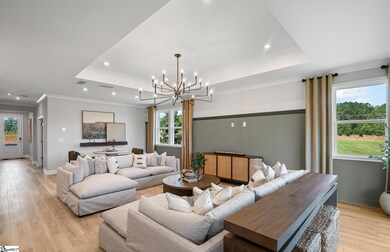
PENDING
NEW CONSTRUCTION
$2K PRICE INCREASE
Estimated payment $2,716/month
Total Views
1,005
3
Beds
3
Baths
2,000-2,199
Sq Ft
$178
Price per Sq Ft
Highlights
- Open Floorplan
- Traditional Architecture
- Quartz Countertops
- Dorman High School Rated A-
- Great Room
- Home Office
About This Home
The Medina offers flexibility to fit your lifestyle with 3-4 bedrooms and 3 full baths. For families that prefer functional space the versatile flex room is ideal for a home office, fitness area or homework zone. Enjoy the open-concept gathering room, kitchen and cafe with a spacious, included covered lanai. The Medina also features a convenient laundry room, additional storage
Home Details
Home Type
- Single Family
Year Built
- Built in 2025 | Under Construction
Lot Details
- 6,534 Sq Ft Lot
- Lot Dimensions are 52x125
- Level Lot
HOA Fees
- $160 Monthly HOA Fees
Parking
- 2 Car Attached Garage
Home Design
- Home is estimated to be completed on 6/30/25
- Traditional Architecture
- Brick Exterior Construction
- Slab Foundation
- Architectural Shingle Roof
- Vinyl Siding
Interior Spaces
- 2,000-2,199 Sq Ft Home
- 1-Story Property
- Open Floorplan
- Tray Ceiling
- Smooth Ceilings
- Ceiling height of 9 feet or more
- Ceiling Fan
- Circulating Fireplace
- Gas Log Fireplace
- Insulated Windows
- Great Room
- Combination Dining and Living Room
- Home Office
- Storage In Attic
- Fire and Smoke Detector
Kitchen
- Breakfast Area or Nook
- Walk-In Pantry
- Free-Standing Gas Range
- Built-In Microwave
- Dishwasher
- Quartz Countertops
- Disposal
Flooring
- Carpet
- Ceramic Tile
- Luxury Vinyl Plank Tile
Bedrooms and Bathrooms
- 3 Bedrooms
- Walk-In Closet
- In-Law or Guest Suite
- 3 Full Bathrooms
Laundry
- Laundry Room
- Laundry on main level
- Washer and Electric Dryer Hookup
Outdoor Features
- Covered patio or porch
Schools
- River Ridge Elementary School
- Florence Chapel Middle School
- James F. Byrnes High School
Utilities
- Forced Air Heating and Cooling System
- Heating System Uses Natural Gas
- Underground Utilities
- Tankless Water Heater
- Cable TV Available
Community Details
- Built by Pulte Homes
- Sweetwater Hills Subdivision, Medina Floorplan
- Mandatory home owners association
Listing and Financial Details
- Tax Lot 48
- Assessor Parcel Number 5-37-00-081.37
Map
Create a Home Valuation Report for This Property
The Home Valuation Report is an in-depth analysis detailing your home's value as well as a comparison with similar homes in the area
Home Values in the Area
Average Home Value in this Area
Property History
| Date | Event | Price | Change | Sq Ft Price |
|---|---|---|---|---|
| 07/17/2025 07/17/25 | Pending | -- | -- | -- |
| 06/23/2025 06/23/25 | Price Changed | $390,930 | +0.5% | $195 / Sq Ft |
| 06/04/2025 06/04/25 | For Sale | $388,930 | -- | $194 / Sq Ft |
Source: Greater Greenville Association of REALTORS®
Similar Homes in the area
Source: Greater Greenville Association of REALTORS®
MLS Number: 1559395
Nearby Homes
- 1091 Tyger Branch Dr
- 00 Bobo Lake Rd
- 112 Trotter Ct
- 364 Kelly Farm Rd
- 925 Appalachian Dr
- 1019 Appalachian Dr
- 810 Pleasant Falls Dr
- 810 Pleasant Falls Dr
- 810 Pleasant Falls Dr
- 810 Pleasant Falls Dr
- 810 Pleasant Falls Dr
- 810 Pleasant Falls Dr
- 835 Pleasant Falls Dr
- 936 Diane Ln
- 957 Diane Ln
- 961 Diane Ln
- 965 Diane Ln
- 969 Diane Ln






