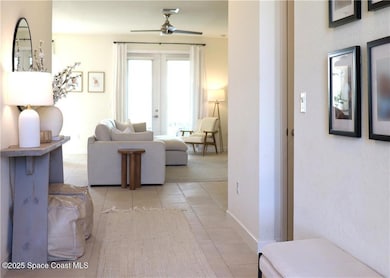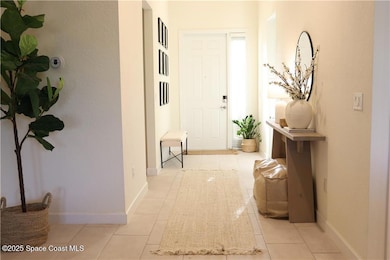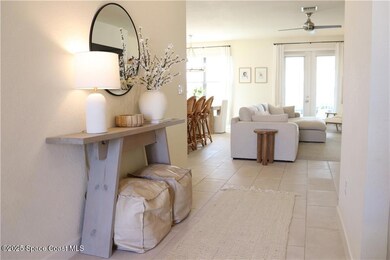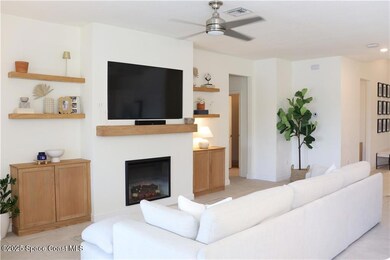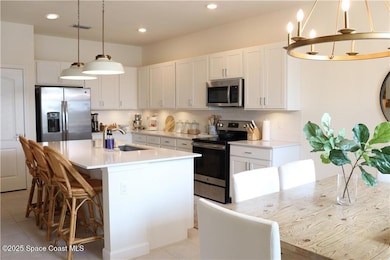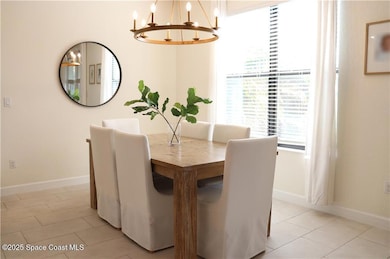1095 N Verona Trace Dr Vero Beach, FL 32966
Highlights
- Fitness Center
- Lake View
- Vaulted Ceiling
- Vero Beach High School Rated A-
- Clubhouse
- Community Pool
About This Home
Unfurnished rental available August 1st. Experience comfort & refined living in this 4/3/2 SMART home. Designed w/timeless style & high-end finishes, the open-concept layout + custom details create a bright, inviting space. Unwind in your private backyard oasis, where serene lake views & stunning sunsets provide an ideal space for relaxation &entertaining. The spacious floor plan offers room to live, work, & entertain w/ease. Community offers resort-style amenities - heated pool, spa, pickleball, clubhouse, & more. Move-in ready! Pets at owner's discretion.
Home Details
Home Type
- Single Family
Est. Annual Taxes
- $2,929
Year Built
- Built in 2019
Lot Details
- 7,405 Sq Ft Lot
- East Facing Home
- Privacy Fence
- Back Yard Fenced
Parking
- 2 Car Attached Garage
Property Views
- Lake
- Pond
Interior Spaces
- 2,055 Sq Ft Home
- 1-Story Property
- Built-In Features
- Vaulted Ceiling
- Living Room
- Dining Room
Kitchen
- Electric Cooktop
- Microwave
- Dishwasher
- Kitchen Island
- Disposal
Bedrooms and Bathrooms
- 4 Bedrooms
- Split Bedroom Floorplan
- 3 Full Bathrooms
Laundry
- Laundry in unit
- Dryer
- Washer
Outdoor Features
- Covered patio or porch
Utilities
- Central Heating and Cooling System
- Electric Water Heater
- Cable TV Available
Listing and Financial Details
- Security Deposit $2,700
- Property Available on 6/16/25
- Tenant pays for cable TV, electricity, grounds care, sewer, water
- $180 Application Fee
- Assessor Parcel Number 33380900002000000072.0
Community Details
Recreation
- Tennis Courts
- Community Basketball Court
- Pickleball Courts
- Community Playground
- Fitness Center
- Community Pool
- Community Spa
Pet Policy
- Pets Allowed
- Pet Deposit $250
Additional Features
- Property has a Home Owners Association
- Clubhouse
Map
Source: Space Coast MLS (Space Coast Association of REALTORS®)
MLS Number: 1049158
APN: 33-38-09-00002-0000-00072.0
- 10060 Verona Manor
- 9954 E Verona Cir
- 10029 W Verona Cir
- 9826 E Villa Cir
- 10045 W Verona Cir
- 1075 N Verona Trace Dr
- 10134 W Villa Cir
- 10033 W Verona Cir
- 10095 W Villa Cir
- 10076 W Villa Cir
- 10073 W Villa Cir
- 10008 W Villa Cir
- 10064 W Villa Cir
- 10011 W Villa Cir
- 1890 98th Ave
- 1455 90th Ave Unit 86
- 1455 90th Ave Unit 40
- 9887 E Verona Cir
- 10004 W Villa Cir
- 10031 W Villa Cir
- 18 Calypso Cay Unit 18
- 402 Morristown Cay Unit 402
- 2230 90th Ave
- 2380 90th Ave
- 2500 89th Ave
- 8135 White Fences Ln
- 1805 Pointe Way W
- 7578 15th Ln
- 1853 Pointe Way W
- 7536 15th St
- 1523 Par Ct
- 2050 Griffon Rd
- 1585 Par Ct
- 1544 Par Ct
- 1576 Birdie Dr
- 1280 S Village Square
- 7590 20th St

