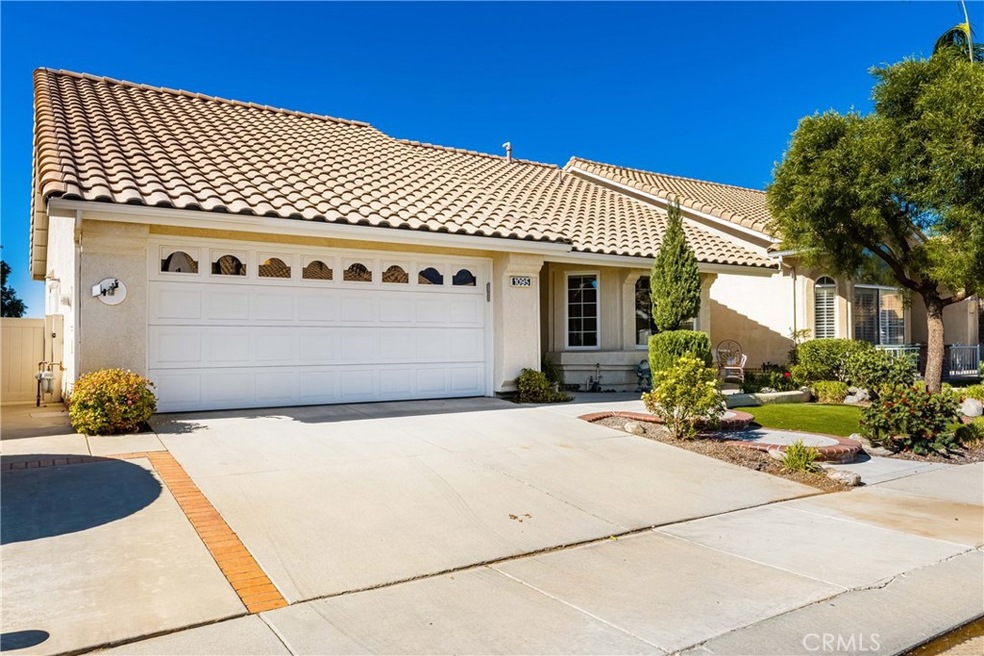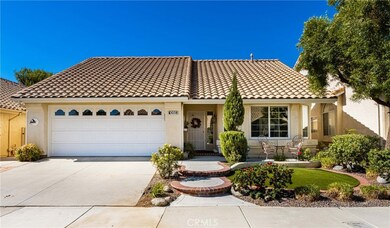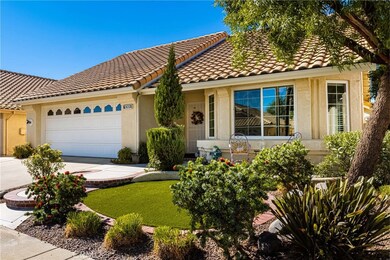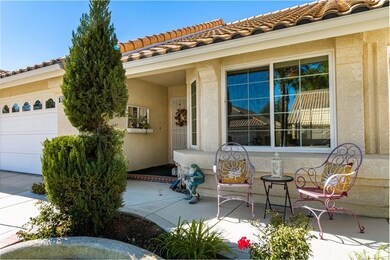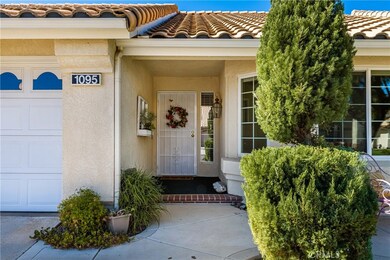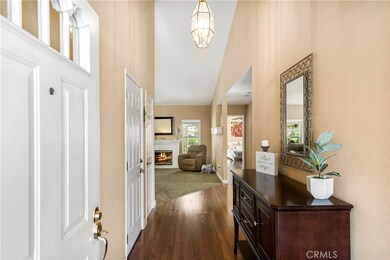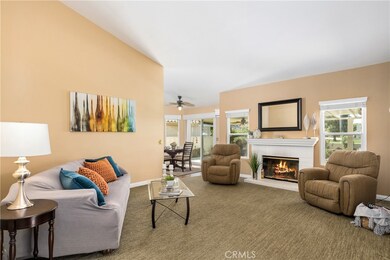
1095 Riviera Ave Banning, CA 92220
Sun Lakes NeighborhoodHighlights
- Golf Course Community
- Gated with Attendant
- Senior Community
- Fitness Center
- Spa
- Golf Course View
About This Home
As of February 2025Beautiful, single story home on the golf course! Pride of ownership boasts throughout this Tivoli model! This home has ample lighting with large, dual paned windows, skylights and recessed lighting! When you're ready to relax and block out the light, just use the Hunter Douglas window treatments. The kitchen has been upgraded with granite counter tops and replaced hardware. It has been professionally landscaped with artificial turf in the front and back yards, beautiful rose bushes and alumawood patio cover with ceiling fan for relaxing outside. You'll never have to worry about storage with the custom cabinets in the garage, attic space and epoxy flooring. Don't miss out on this great opportunity! 55+ Community
Last Agent to Sell the Property
First Team Real Estate License #01316399 Listed on: 10/05/2021

Home Details
Home Type
- Single Family
Est. Annual Taxes
- $5,518
Year Built
- Built in 1989
Lot Details
- 4,792 Sq Ft Lot
- Fenced
- Fence is in excellent condition
- Landscaped
- Front and Back Yard Sprinklers
- Back and Front Yard
HOA Fees
- $307 Monthly HOA Fees
Parking
- 2 Car Direct Access Garage
- Parking Available
- Front Facing Garage
- Two Garage Doors
- Driveway
Home Design
- Turnkey
- Slab Foundation
- Stucco
Interior Spaces
- 1,315 Sq Ft Home
- 1-Story Property
- Open Floorplan
- Partially Furnished
- High Ceiling
- Ceiling Fan
- Recessed Lighting
- Double Pane Windows
- Window Screens
- Sliding Doors
- Living Room with Fireplace
- Dining Room
- Golf Course Views
Kitchen
- Updated Kitchen
- Eat-In Kitchen
- Gas Oven
- Gas Range
- Microwave
- Water Line To Refrigerator
- Dishwasher
- Granite Countertops
- Disposal
Flooring
- Carpet
- Laminate
Bedrooms and Bathrooms
- 3 Main Level Bedrooms
- Remodeled Bathroom
- 2 Full Bathrooms
- Granite Bathroom Countertops
- Bathtub with Shower
- Walk-in Shower
- Exhaust Fan In Bathroom
Laundry
- Laundry Room
- Laundry in Garage
- Gas And Electric Dryer Hookup
Home Security
- Carbon Monoxide Detectors
- Fire and Smoke Detector
Outdoor Features
- Spa
- Concrete Porch or Patio
- Exterior Lighting
Location
- Suburban Location
Utilities
- Central Heating and Cooling System
- Vented Exhaust Fan
- Natural Gas Connected
- Water Heater
- Cable TV Available
Listing and Financial Details
- Tax Lot 178
- Tax Tract Number 23274
- Assessor Parcel Number 440166007
- $60 per year additional tax assessments
Community Details
Overview
- Senior Community
- Sun Lakes Country Club Association, Phone Number (951) 845-2191
- First Service Residential HOA
- Tivoli
Amenities
- Outdoor Cooking Area
- Community Barbecue Grill
- Clubhouse
- Recreation Room
Recreation
- Golf Course Community
- Tennis Courts
- Bocce Ball Court
- Fitness Center
- Community Pool
- Community Spa
Security
- Gated with Attendant
Ownership History
Purchase Details
Home Financials for this Owner
Home Financials are based on the most recent Mortgage that was taken out on this home.Purchase Details
Home Financials for this Owner
Home Financials are based on the most recent Mortgage that was taken out on this home.Purchase Details
Similar Homes in Banning, CA
Home Values in the Area
Average Home Value in this Area
Purchase History
| Date | Type | Sale Price | Title Company |
|---|---|---|---|
| Grant Deed | $385,000 | California Best Title | |
| Grant Deed | $382,000 | Western Resources Title | |
| Grant Deed | $307,000 | Stewart Title Of Ca Inc |
Mortgage History
| Date | Status | Loan Amount | Loan Type |
|---|---|---|---|
| Open | $308,000 | New Conventional | |
| Previous Owner | $302,000 | New Conventional | |
| Previous Owner | $3,459,200 | Commercial |
Property History
| Date | Event | Price | Change | Sq Ft Price |
|---|---|---|---|---|
| 02/04/2025 02/04/25 | Sold | $385,000 | -1.0% | $293 / Sq Ft |
| 01/04/2025 01/04/25 | Pending | -- | -- | -- |
| 12/07/2024 12/07/24 | Price Changed | $389,000 | -1.5% | $296 / Sq Ft |
| 11/23/2024 11/23/24 | For Sale | $395,000 | +3.4% | $300 / Sq Ft |
| 11/16/2021 11/16/21 | Sold | $382,000 | +0.6% | $290 / Sq Ft |
| 10/05/2021 10/05/21 | For Sale | $379,900 | -- | $289 / Sq Ft |
Tax History Compared to Growth
Tax History
| Year | Tax Paid | Tax Assessment Tax Assessment Total Assessment is a certain percentage of the fair market value that is determined by local assessors to be the total taxable value of land and additions on the property. | Land | Improvement |
|---|---|---|---|---|
| 2023 | $5,518 | $389,640 | $66,300 | $323,340 |
| 2022 | $5,398 | $382,000 | $65,000 | $317,000 |
| 2021 | $4,806 | $339,528 | $98,379 | $241,149 |
| 2020 | $4,305 | $303,149 | $87,838 | $215,311 |
| 2019 | $4,197 | $294,320 | $85,280 | $209,040 |
| 2018 | $4,091 | $283,000 | $82,000 | $201,000 |
| 2017 | $4,105 | $283,000 | $82,000 | $201,000 |
Agents Affiliated with this Home
-
Andy Byun
A
Seller's Agent in 2025
Andy Byun
New Star Realty & Investment
(562) 577-3111
4 in this area
16 Total Sales
-
PATRICK LISKEY
P
Buyer's Agent in 2025
PATRICK LISKEY
CENTURY 21 LOIS LAUER REALTY
(909) 453-7715
7 in this area
9 Total Sales
-
Denise Tash

Seller's Agent in 2021
Denise Tash
First Team Real Estate
(714) 655-5860
1 in this area
136 Total Sales
-
Cambria Unger
C
Seller Co-Listing Agent in 2021
Cambria Unger
First Team Real Estate
(714) 584-2700
1 in this area
44 Total Sales
Map
Source: California Regional Multiple Listing Service (CRMLS)
MLS Number: PW21209976
APN: 440-166-007
- 4856 W Glen Abbey Way
- 4830 W Kingsmill Ave
- 4807 W Castle Pines Ave
- 4839 W Forest Oaks Ave
- 883 Riviera Ave
- 4851 Bermuda Dunes Ave
- 952 Olympic Ave
- 1020 Southern Hills Dr
- 5194 E Lake Ct
- 1408 Sea Pines Dr
- 1391 Sea Pines Dr
- 1436 Riviera Ave
- 721 Big Spring Dr
- 839 Miller Rd
- 819 Miller Rd Unit 122
- 1484 Allin Ln
- 684 Big Spring Dr
- 5341 Moody Dr
- 5403 Moody Dr
- 4981 Mission Hills Dr
