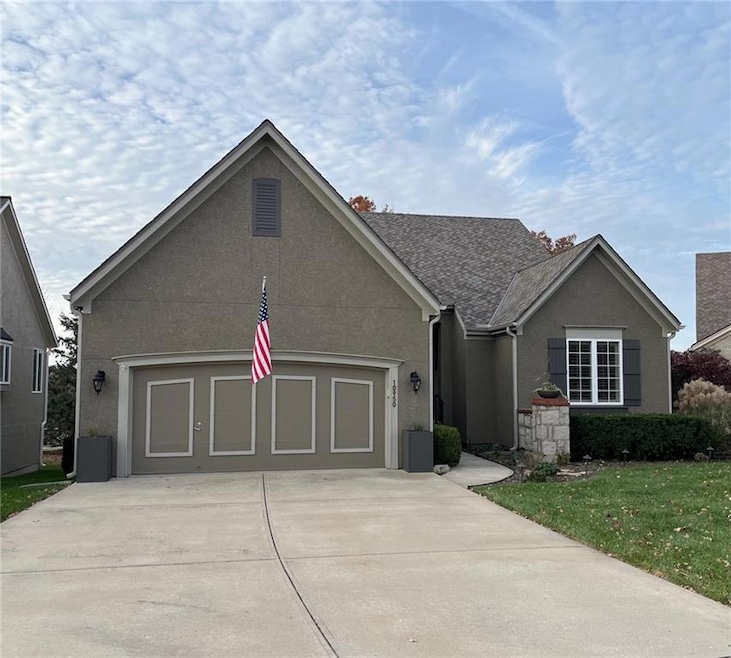10950 S Cottage Ln Olathe, KS 66061
Estimated payment $3,718/month
Highlights
- Golf Course Community
- Lake Privileges
- Family Room with Fireplace
- Cedar Creek Elementary School Rated A
- Clubhouse
- Traditional Architecture
About This Home
This home is located at 10950 S Cottage Ln, Olathe, KS 66061 and is currently priced at $599,000, approximately $233 per square foot. This property was built in 2003. 10950 S Cottage Ln is a home located in Johnson County with nearby schools including Cedar Creek Elementary School, Mission Trail Middle School, and Olathe West High School.
Listing Agent
Keller Williams Realty Partners Inc. Brokerage Phone: 816-585-4869 License #SP00238801 Listed on: 11/20/2025

Home Details
Home Type
- Single Family
Est. Annual Taxes
- $6,646
Year Built
- Built in 2003
Lot Details
- 9,667 Sq Ft Lot
- Sprinkler System
Parking
- 2 Car Attached Garage
- Front Facing Garage
- Garage Door Opener
Home Design
- Traditional Architecture
- Composition Roof
- Stucco
Interior Spaces
- Wet Bar
- Ceiling Fan
- Gas Fireplace
- Thermal Windows
- Entryway
- Family Room with Fireplace
- 2 Fireplaces
- Great Room with Fireplace
- Formal Dining Room
- Sun or Florida Room
- Laundry Room
Kitchen
- Breakfast Room
- Walk-In Pantry
- Double Oven
- Cooktop
- Dishwasher
- Kitchen Island
- Disposal
Flooring
- Wood
- Carpet
- Ceramic Tile
Bedrooms and Bathrooms
- 3 Bedrooms
- Main Floor Bedroom
- Walk-In Closet
- 3 Full Bathrooms
- Double Vanity
- Shower Only
- Spa Bath
Finished Basement
- Bedroom in Basement
- Natural lighting in basement
Home Security
- Storm Doors
- Fire and Smoke Detector
Outdoor Features
- Lake Privileges
- Covered Patio or Porch
- Playground
Schools
- Cedar Creek Elementary School
- Olathe Northwest High School
Utilities
- Forced Air Heating and Cooling System
- Satellite Dish
Additional Features
- Energy-Efficient Thermostat
- City Lot
Listing and Financial Details
- Assessor Parcel Number DP15500000 0027
- $0 special tax assessment
Community Details
Overview
- Property has a Home Owners Association
- Association fees include lawn service, snow removal, trash
- Cedar Creek The Cottages Subdivision
Amenities
- Clubhouse
- Party Room
Recreation
- Golf Course Community
- Tennis Courts
- Community Pool
- Trails
Map
Home Values in the Area
Average Home Value in this Area
Tax History
| Year | Tax Paid | Tax Assessment Tax Assessment Total Assessment is a certain percentage of the fair market value that is determined by local assessors to be the total taxable value of land and additions on the property. | Land | Improvement |
|---|---|---|---|---|
| 2024 | $6,364 | $56,132 | $9,320 | $46,812 |
| 2023 | $6,126 | $53,176 | $9,320 | $43,856 |
| 2022 | $5,768 | $48,703 | $8,109 | $40,594 |
| 2021 | $5,643 | $45,506 | $8,109 | $37,397 |
| 2020 | $5,769 | $46,092 | $8,109 | $37,983 |
| 2019 | $5,584 | $44,321 | $7,045 | $37,276 |
| 2018 | $5,419 | $42,711 | $6,048 | $36,663 |
| 2017 | $5,179 | $40,411 | $6,048 | $34,363 |
| 2016 | $4,839 | $38,721 | $6,048 | $32,673 |
| 2015 | $4,783 | $38,295 | $6,048 | $32,247 |
| 2013 | -- | $32,706 | $6,017 | $26,689 |
Property History
| Date | Event | Price | List to Sale | Price per Sq Ft | Prior Sale |
|---|---|---|---|---|---|
| 10/30/2014 10/30/14 | Sold | -- | -- | -- | View Prior Sale |
| 09/15/2014 09/15/14 | Pending | -- | -- | -- | |
| 07/24/2014 07/24/14 | For Sale | $339,950 | -- | $141 / Sq Ft |
Purchase History
| Date | Type | Sale Price | Title Company |
|---|---|---|---|
| Warranty Deed | -- | None Available | |
| Warranty Deed | -- | First American Title Ins Co | |
| Corporate Deed | -- | Security Land Title Company |
Mortgage History
| Date | Status | Loan Amount | Loan Type |
|---|---|---|---|
| Previous Owner | $238,000 | Purchase Money Mortgage | |
| Previous Owner | $274,278 | Construction |
Source: Heartland MLS
MLS Number: 2588918
APN: DP15500000-0027
- 26266 W 110th Terrace
- 26550 W 109th St
- 26431 W 109th Terrace
- 10863 S Cedar Niles Cir
- 26455 W 110th St
- 25373 W 107th Terrace
- 26640 W 109th St
- 25361 W 107th Terrace
- 10689 S Zarda Dr
- 10665 S Zarda Dr
- 25177 W 109th St
- 25174 W 107th Place
- 25156 W 107th Place
- 10504 S Highland Ln
- 11430 Deer Ridge Dr
- 10856 S Shady Bend Rd
- 11433 S Jasmine St
- 10790 S Houston St
- 25086 W 112th St
- 25064 W 112th St
- 21396 W 93rd Ct
- 1938 W Surrey St
- 1105 W Forest Dr
- 102 S Janell Dr
- 1549 W Dartmouth St
- 11014 S Millstone Dr
- 19255 W 109th Place
- 19501 W 102nd St
- 275 S Parker St
- 1116 N Walker Ln
- 7405 Hedge Lane Terrace
- 11228 S Ridgeview Rd
- 1110 W Virginia Ln
- 1004 S Brockway St
- 523 E Prairie Terrace
- 110 S Chestnut St
- 22907 W 72nd Terrace
- 11835 S Fellows St
- 7200 Silverheel St
- 22810 W 71st Terrace
