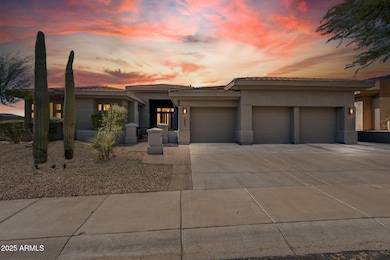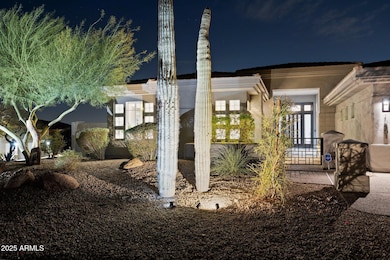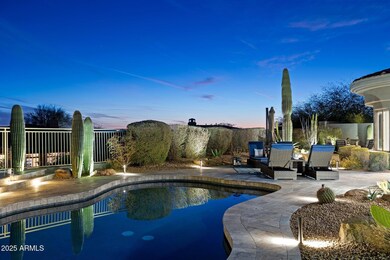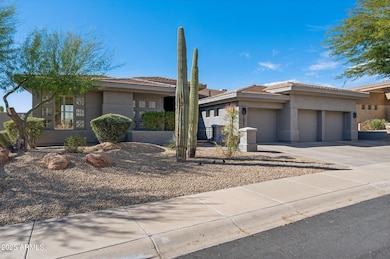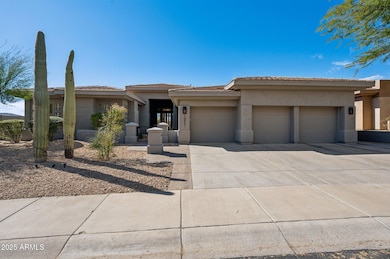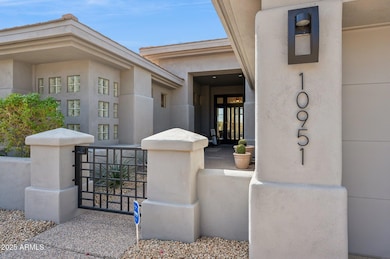
10951 E Mirasol Cir Scottsdale, AZ 85255
McDowell Mountain Ranch NeighborhoodEstimated payment $12,653/month
Highlights
- Golf Course Community
- Play Pool
- Mountain View
- Desert Canyon Elementary School Rated A
- Gated Community
- Hydromassage or Jetted Bathtub
About This Home
Buy this $2,200,000 home for the same payment as a $1,538,000 home! MAXIMIZE YOUR BUYING POWER with exclusive seller financing! Well qualified buyers can lock in rates from 3.99% to mid-5's, depending on down payment, and save up to $84K in closing costs. Minimum 20% down payment. All buyers must be pre-approved through Preferred Lender to be considered. No formal underwriting, no discount points, close in as little as 14 days.
VIEWS, VIEWS, VIEWS! Enjoy spectacular Sunrises and Sunsets, as well as views of the world famous McDowell Mountains, perfectly framed within the floor to ceiling Living Room view windows. Exceptional Craftsmanship defines this one of a kind Architectural Masterpiece. Nestled in the highly sought after gated neighborhood of Trovas at McDowell Mountain Ranch, this charming home sits on an 11,301 sq ft corner lot in the heart of North Scottsdale. This extraordinary estate boasts an expansive Master Bedroom Suite, 2 additional guest suites, fully equipped chef's kitchen, spacious living and family rooms, dining room, office, 3 car garage and sparkling pool. With 3,297 sq ft of relaxing living space, there's plenty of room for everyone. This is truly the home of your dreams!
DETAILED DESCRIPTION
Nestled within the highly sought after gated neighborhood of Trovas at McDowell Mountain Ranch, this exquisite residence offers an unmatched lifestyle in the heart of North Scottsdale. Set on a spacious 11,301 sq ft corner lot, this home is the epitome of luxury and convenience. Built in 1996 and remodeled in 2019, this exceptional 3-bedroom, 3.5-bathroom estate, features 3,297 sq ft of pure elegance.
Upon entering the main door, you're immediately greeted by the awe-inspiring view of the world-famous McDowell Mountains, beautifully framed by the expansive floor to ceiling living room curved bay windows, all equipped with power window blinds. Towering ceilings and a light and bright color palette create an inviting ambiance that captures the essence of modern living.
The open concept floor plan seamlessly leads you to the gourmet kitchen, equipped with top-of-the-line amenities and a breakfast bar with plenty of seating. Contemporary floor to ceiling white cabinetry with tons of storage space, quartz countertops, and an expansive central island with prep sink and a reverse osmosis system make this a chef's paradise. The kitchen also boasts a Wolfe gas range, custom vent hood, built in Wolfe microwave, Bosch dishwasher, as well as a high-end built-in Sub-Zero fridge/freezer. There's even a hidden cabinet appliance/ beverage station!
Just off the kitchen is the spacious family room. Watch the big game or enjoy a good book next to your gas fireplace, perfect for relaxing at the end of a busy day. The nearby dining room is perfect for enjoying dinners, with a built in wine cooler and spectacular views.
At the end of the evening, enjoy the breathtaking views from the oasis of your spacious master bedroom suite. With power window blinds for privacy, you can enjoy the morning sunrise with just a click of a button. The master bath boasts his and hers vanities with quartz counters, a freestanding tub and spectacular marble tile walk-in shower. A generous walk-in closet provides ample storage.
Just off the main entry, you'll find a versatile den, perfect for a home office, library, or art studio.
Two additional bedroom suites are located at the opposite side of the home. Each feature beautifully appointed 3/4 bathroom en suites and roomy closets with space for everything.
Down the hall is a convenient laundry room that features washer and dryer, quartz countertops, a sink and built-in cabinets. The 3-car garage has plenty of space for parking and all your storage needs.
The spectacular views from the resort-style backyard is where this home really shines. In the mornings, watch the sun emerge over the peaks of the McDowell Mountains, greeting you with amazing sunrises. In the evenings, the backyard lighting system creates a nighttime paradise. Amenities include beautiful landscaping, a covered patio with misting system, natural stone tile pavers, heated pool and multiple areas for fire table conversations or sunbathing. The raised corner patio is ideal for enjoying a glass of wine, while stargazing or enjoying the world-renowned Arizona sunsets.
Recent updates include replacement of the roof underlayment, exterior paint, updated outdoor lighting fixtures, 2 furnaces and heat pumps, water heater, pool heater and filter, window screens on all windows, power blinds on many windows, and a reverse osmosis system.
Trovas at McDowell Mountain Ranch is a private gated community. Amenities include a community clubhouse with heated pool and hot tub, meandering neighborhood walking paths, parks and picnic areas, children's playgrounds, tennis, pickle ball, volleyball and basketball courts. For golf enthusiasts, McDowell Mountain Golf Club is situated nearby. The McDowell Aquatic Center is just down the road, offering lap lanes, water slide, a lazy river, and an area for diving, plus a skate park.
Your new home is conveniently located just minutes from Arizona's premier entertainment, shopping, and dining venues, including DC Ranch Marketplace, Kierland Commons, the Scottsdale Quarter, as well as Safeway, Basha's and multiple popular local neighborhood restaurants and eateries. Also nearby is Westworld, a multi-use events facility that annually hosts the Barrett-Jackson Classic Car Auction as well as conventions, trade shows, concerts, equestrian shows, Fourth of July Fireworks and other events.
Don't miss this opportunity to live in Trovas at McDowell Mountain Ranch, a centrally located, friendly, and welcoming community. Your dream home awaits!
Home Details
Home Type
- Single Family
Est. Annual Taxes
- $4,189
Year Built
- Built in 1996
Lot Details
- 0.26 Acre Lot
- Desert faces the front and back of the property
- Wrought Iron Fence
- Block Wall Fence
- Corner Lot
- Front and Back Yard Sprinklers
- Sprinklers on Timer
HOA Fees
Parking
- 3 Car Garage
- Garage Door Opener
Home Design
- Wood Frame Construction
- Tile Roof
- Stucco
Interior Spaces
- 3,297 Sq Ft Home
- 1-Story Property
- Wet Bar
- Ceiling height of 9 feet or more
- Gas Fireplace
- Double Pane Windows
- Tinted Windows
- Solar Screens
- Family Room with Fireplace
- Mountain Views
- Security System Owned
Kitchen
- Eat-In Kitchen
- Breakfast Bar
- Built-In Microwave
- Kitchen Island
- Granite Countertops
Flooring
- Stone
- Tile
Bedrooms and Bathrooms
- 3 Bedrooms
- Primary Bathroom is a Full Bathroom
- 3.5 Bathrooms
- Dual Vanity Sinks in Primary Bathroom
- Hydromassage or Jetted Bathtub
- Bathtub With Separate Shower Stall
Accessible Home Design
- No Interior Steps
Outdoor Features
- Play Pool
- Covered patio or porch
- Playground
Schools
- Desert Canyon Elementary School
- Desert Canyon Middle School
- Desert Mountain High School
Utilities
- Central Air
- Heating System Uses Natural Gas
- High Speed Internet
- Cable TV Available
Listing and Financial Details
- Tax Lot 23
- Assessor Parcel Number 217-17-762
Community Details
Overview
- Association fees include ground maintenance
- Aam Association, Phone Number (602) 957-9191
- Mcdowell Mtn Ranch Association, Phone Number (602) 957-9191
- Association Phone (480) 473-0877
- Built by Del Webb
- Mcdowell Mountain Ranch Parcel D Amd Subdivision, Dante Modified Floorplan
Recreation
- Golf Course Community
- Tennis Courts
- Community Playground
- Heated Community Pool
- Community Spa
- Bike Trail
Additional Features
- Recreation Room
- Gated Community
Map
Home Values in the Area
Average Home Value in this Area
Tax History
| Year | Tax Paid | Tax Assessment Tax Assessment Total Assessment is a certain percentage of the fair market value that is determined by local assessors to be the total taxable value of land and additions on the property. | Land | Improvement |
|---|---|---|---|---|
| 2025 | $4,189 | $82,310 | -- | -- |
| 2024 | $5,519 | $78,391 | -- | -- |
| 2023 | $5,519 | $103,520 | $20,700 | $82,820 |
| 2022 | $5,236 | $78,410 | $15,680 | $62,730 |
| 2021 | $5,945 | $72,280 | $14,450 | $57,830 |
| 2020 | $5,928 | $69,050 | $13,810 | $55,240 |
| 2019 | $5,132 | $62,120 | $12,420 | $49,700 |
| 2018 | $4,963 | $59,810 | $11,960 | $47,850 |
| 2017 | $4,738 | $60,630 | $12,120 | $48,510 |
| 2016 | $4,650 | $60,550 | $12,110 | $48,440 |
| 2015 | $4,430 | $59,930 | $11,980 | $47,950 |
Property History
| Date | Event | Price | Change | Sq Ft Price |
|---|---|---|---|---|
| 07/16/2025 07/16/25 | Price Changed | $2,200,000 | 0.0% | $667 / Sq Ft |
| 07/08/2025 07/08/25 | Price Changed | $2,199,999 | 0.0% | $667 / Sq Ft |
| 06/30/2025 06/30/25 | Price Changed | $2,200,000 | 0.0% | $667 / Sq Ft |
| 06/26/2025 06/26/25 | Price Changed | $2,200,001 | 0.0% | $667 / Sq Ft |
| 06/20/2025 06/20/25 | Price Changed | $2,200,000 | 0.0% | $667 / Sq Ft |
| 06/20/2025 06/20/25 | For Sale | $2,200,000 | -8.3% | $667 / Sq Ft |
| 04/02/2025 04/02/25 | Off Market | $2,400,001 | -- | -- |
| 03/19/2025 03/19/25 | Price Changed | $2,400,001 | 0.0% | $728 / Sq Ft |
| 03/14/2025 03/14/25 | Price Changed | $2,400,000 | -4.0% | $728 / Sq Ft |
| 03/05/2025 03/05/25 | Price Changed | $2,499,999 | 0.0% | $758 / Sq Ft |
| 02/25/2025 02/25/25 | For Sale | $2,500,000 | +107.5% | $758 / Sq Ft |
| 11/08/2019 11/08/19 | Sold | $1,205,000 | -1.2% | $365 / Sq Ft |
| 10/01/2019 10/01/19 | Price Changed | $1,220,000 | -2.4% | $370 / Sq Ft |
| 08/28/2019 08/28/19 | For Sale | $1,250,000 | +40.4% | $379 / Sq Ft |
| 06/11/2018 06/11/18 | Sold | $890,000 | -3.3% | $270 / Sq Ft |
| 03/02/2018 03/02/18 | Price Changed | $919,900 | -3.2% | $279 / Sq Ft |
| 02/16/2018 02/16/18 | Price Changed | $949,900 | -1.1% | $288 / Sq Ft |
| 01/25/2018 01/25/18 | Price Changed | $960,000 | -1.5% | $291 / Sq Ft |
| 01/05/2018 01/05/18 | For Sale | $974,900 | +25.0% | $296 / Sq Ft |
| 03/12/2013 03/12/13 | Sold | $780,000 | -2.4% | $237 / Sq Ft |
| 01/29/2013 01/29/13 | Pending | -- | -- | -- |
| 01/26/2013 01/26/13 | For Sale | $799,000 | -- | $242 / Sq Ft |
Purchase History
| Date | Type | Sale Price | Title Company |
|---|---|---|---|
| Warranty Deed | -- | None Listed On Document | |
| Warranty Deed | $1,205,000 | Driggs Title Agency Inc | |
| Interfamily Deed Transfer | -- | First American Title Insuran | |
| Warranty Deed | $890,000 | First American Title Agency | |
| Warranty Deed | $780,000 | Fidelity National Title Agen | |
| Interfamily Deed Transfer | -- | None Available | |
| Interfamily Deed Transfer | -- | None Available | |
| Warranty Deed | $850,000 | Grand Canyon Title Agency In | |
| Corporate Deed | $427,217 | First American Title | |
| Corporate Deed | -- | First American Title |
Mortgage History
| Date | Status | Loan Amount | Loan Type |
|---|---|---|---|
| Previous Owner | $955,000 | New Conventional | |
| Previous Owner | $259,000 | Credit Line Revolving | |
| Previous Owner | $453,000 | New Conventional | |
| Previous Owner | $300,000 | Credit Line Revolving | |
| Previous Owner | $417,000 | New Conventional | |
| Previous Owner | $250,000 | Credit Line Revolving | |
| Previous Owner | $650,000 | New Conventional | |
| Previous Owner | $250,000 | Credit Line Revolving | |
| Previous Owner | $135,000 | Purchase Money Mortgage |
Similar Homes in Scottsdale, AZ
Source: Arizona Regional Multiple Listing Service (ARMLS)
MLS Number: 6825874
APN: 217-17-762
- 11081 E Betony Dr
- 10796 E Betony Dr
- 10875 E Mirasol Cir
- 16562 N 109th Way
- 16615 N 109th Place
- 16065 N 111th Way
- 16670 N 109th Way
- 16706 N 109th Way
- 10843 E Acacia Dr
- 11141 E Greenway Rd
- 11157 E Greenway Rd
- 10572 E Tierra Buena Ln
- 10591 E Morning Star Dr
- 10623 E Acacia Dr
- 16410 N 113th Way Unit 107
- 10572 E Autumn Sage Dr
- 10490 E Morning Star Dr
- 15691 N 104th Place
- 11267 E Beck Ln
- 10788 E Raintree Dr
- 10940 E Cosmos Cir
- 10923 E Bahia Dr
- 10875 E Mirasol Cir
- 16715 N 108th Way
- 16733 N 108th Way
- 10835 E Acacia Dr
- 16861 N 106th Way
- 11173 E Greenway Rd
- 11050 E Verbena Ln
- 16609 N 105th Way
- 10655 E Acacia Dr
- 10551 E Betony Dr
- 11183 E Beck Ln
- 10511 E Morning Star Dr
- 15255 N 105th Way
- 11348 E Greenway Rd
- 15741 N 104th St
- 16469 N 113th Way
- 10360 E Penstamin Dr
- 15728 N 104th St

