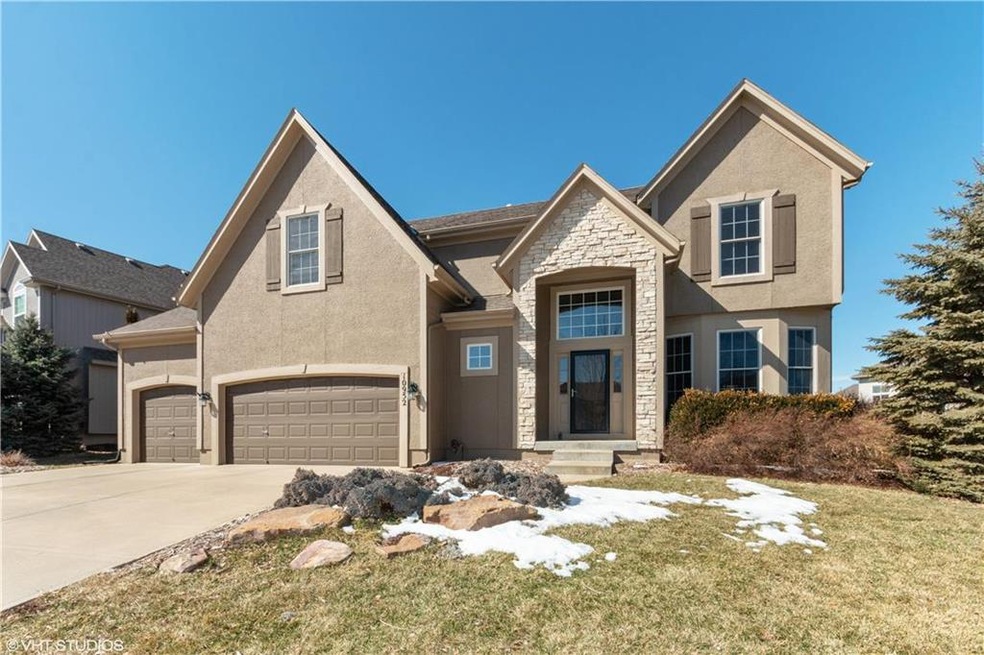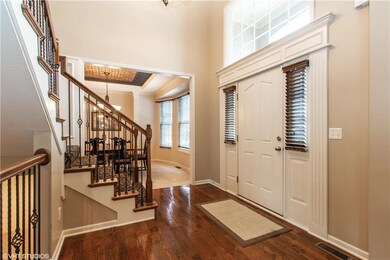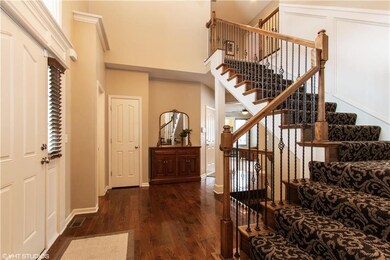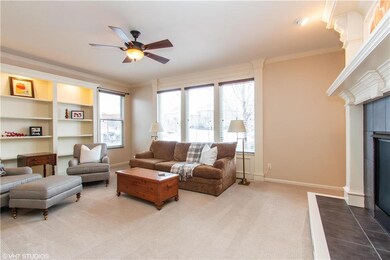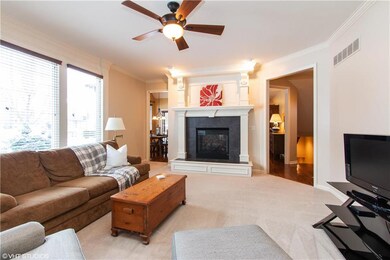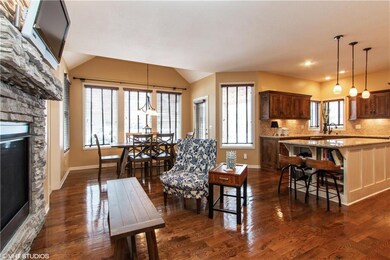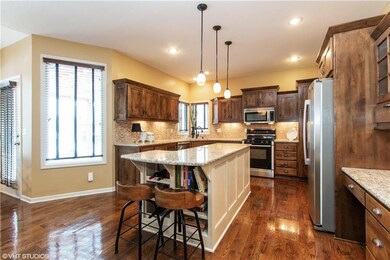
10952 S Barth Rd Olathe, KS 66061
Estimated Value: $603,677 - $649,000
Highlights
- Indoor Pool
- Home Theater
- Vaulted Ceiling
- Cedar Creek Elementary School Rated A
- Hearth Room
- Traditional Architecture
About This Home
As of April 2019Awesome hearth kitchen w/amazing natural light overlooks fenced backyard, gazebo & XL concrete design patio. Huge island for prep/storage. New Great Rm bookcase w/lighting & display space. Private master suite w/exquisite bath, double sized walk-in shower,whirlpool & XL walk in closet! Flexible, finished LL w/stone accent wall-built in media center! 5th BR/office+full bath. Note attention to detail-"tile"ceiling in dining room & new custom wainscoting at entry staircase. No through streets in this neighborhood! Quick access to anywhere!
Last Agent to Sell the Property
BHG Kansas City Homes License #BR00220881 Listed on: 03/07/2019

Home Details
Home Type
- Single Family
Est. Annual Taxes
- $6,116
Year Built
- Built in 2006
Lot Details
- 0.25 Acre Lot
- Aluminum or Metal Fence
- Level Lot
- Sprinkler System
HOA Fees
- $58 Monthly HOA Fees
Parking
- 3 Car Attached Garage
- Front Facing Garage
Home Design
- Traditional Architecture
- Composition Roof
- Stone Trim
Interior Spaces
- Wet Bar: Carpet, Built-in Features, Shades/Blinds, Ceramic Tiles, Ceiling Fan(s), Shower Over Tub, Walk-In Closet(s), Separate Shower And Tub, Whirlpool Tub, Fireplace, Hardwood, Granite Counters, Kitchen Island, Pantry
- Built-In Features: Carpet, Built-in Features, Shades/Blinds, Ceramic Tiles, Ceiling Fan(s), Shower Over Tub, Walk-In Closet(s), Separate Shower And Tub, Whirlpool Tub, Fireplace, Hardwood, Granite Counters, Kitchen Island, Pantry
- Vaulted Ceiling
- Ceiling Fan: Carpet, Built-in Features, Shades/Blinds, Ceramic Tiles, Ceiling Fan(s), Shower Over Tub, Walk-In Closet(s), Separate Shower And Tub, Whirlpool Tub, Fireplace, Hardwood, Granite Counters, Kitchen Island, Pantry
- Skylights
- See Through Fireplace
- Shades
- Plantation Shutters
- Drapes & Rods
- Entryway
- Great Room with Fireplace
- Formal Dining Room
- Home Theater
- Storm Doors
Kitchen
- Hearth Room
- Granite Countertops
- Laminate Countertops
Flooring
- Wood
- Wall to Wall Carpet
- Linoleum
- Laminate
- Stone
- Ceramic Tile
- Luxury Vinyl Plank Tile
- Luxury Vinyl Tile
Bedrooms and Bathrooms
- 5 Bedrooms
- Cedar Closet: Carpet, Built-in Features, Shades/Blinds, Ceramic Tiles, Ceiling Fan(s), Shower Over Tub, Walk-In Closet(s), Separate Shower And Tub, Whirlpool Tub, Fireplace, Hardwood, Granite Counters, Kitchen Island, Pantry
- Walk-In Closet: Carpet, Built-in Features, Shades/Blinds, Ceramic Tiles, Ceiling Fan(s), Shower Over Tub, Walk-In Closet(s), Separate Shower And Tub, Whirlpool Tub, Fireplace, Hardwood, Granite Counters, Kitchen Island, Pantry
- Double Vanity
- Whirlpool Bathtub
- Bathtub with Shower
Laundry
- Laundry Room
- Laundry on upper level
Finished Basement
- Sump Pump
- Bedroom in Basement
- Basement Window Egress
Outdoor Features
- Indoor Pool
- Enclosed patio or porch
- Playground
Schools
- Cedar Creek Elementary School
- Olathe West High School
Additional Features
- City Lot
- Central Air
Listing and Financial Details
- Assessor Parcel Number DP59120000-0052
Community Details
Overview
- Prairie Brook Subdivision
Recreation
- Community Pool
Ownership History
Purchase Details
Home Financials for this Owner
Home Financials are based on the most recent Mortgage that was taken out on this home.Purchase Details
Home Financials for this Owner
Home Financials are based on the most recent Mortgage that was taken out on this home.Purchase Details
Home Financials for this Owner
Home Financials are based on the most recent Mortgage that was taken out on this home.Purchase Details
Home Financials for this Owner
Home Financials are based on the most recent Mortgage that was taken out on this home.Similar Homes in the area
Home Values in the Area
Average Home Value in this Area
Purchase History
| Date | Buyer | Sale Price | Title Company |
|---|---|---|---|
| Paige James Allen F | -- | Security 1St Title | |
| Carlin Michael A | -- | Continental Title | |
| Miller Garrett T | -- | First American Title | |
| C&S Homes Inc | -- | First American Title Ins Co |
Mortgage History
| Date | Status | Borrower | Loan Amount |
|---|---|---|---|
| Open | James Allen F | $373,150 | |
| Closed | Paige James Allen F | $369,600 | |
| Previous Owner | Carlin Michael A | $315,000 | |
| Previous Owner | Miller Garrett T | $263,000 | |
| Previous Owner | Miller Garrett T | $266,400 | |
| Previous Owner | Miller Garrett T | $241,000 | |
| Previous Owner | Miller Garrett T | $45,735 | |
| Previous Owner | Miller Garrett T | $243,920 | |
| Previous Owner | C&S Homes Inc | $241,000 |
Property History
| Date | Event | Price | Change | Sq Ft Price |
|---|---|---|---|---|
| 04/18/2019 04/18/19 | Sold | -- | -- | -- |
| 03/13/2019 03/13/19 | Pending | -- | -- | -- |
| 03/07/2019 03/07/19 | For Sale | $425,000 | +13.3% | $124 / Sq Ft |
| 05/26/2015 05/26/15 | Sold | -- | -- | -- |
| 04/20/2015 04/20/15 | Pending | -- | -- | -- |
| 03/03/2015 03/03/15 | For Sale | $375,000 | -- | $110 / Sq Ft |
Tax History Compared to Growth
Tax History
| Year | Tax Paid | Tax Assessment Tax Assessment Total Assessment is a certain percentage of the fair market value that is determined by local assessors to be the total taxable value of land and additions on the property. | Land | Improvement |
|---|---|---|---|---|
| 2024 | $7,206 | $63,365 | $10,616 | $52,749 |
| 2023 | $7,161 | $62,020 | $10,616 | $51,404 |
| 2022 | $6,427 | $54,177 | $9,228 | $44,949 |
| 2021 | $6,445 | $51,923 | $9,228 | $42,695 |
| 2020 | $6,300 | $50,301 | $9,228 | $41,073 |
| 2019 | $6,218 | $49,312 | $9,228 | $40,084 |
| 2018 | $6,116 | $48,162 | $8,032 | $40,130 |
| 2017 | $6,011 | $46,840 | $8,032 | $38,808 |
| 2016 | $5,574 | $44,045 | $8,032 | $36,013 |
| 2015 | $5,154 | $39,089 | $8,032 | $31,057 |
| 2013 | -- | $36,651 | $8,032 | $28,619 |
Agents Affiliated with this Home
-
Pam Malcy

Seller's Agent in 2019
Pam Malcy
BHG Kansas City Homes
(913) 568-1389
12 in this area
79 Total Sales
-
Laura Fosha

Buyer's Agent in 2019
Laura Fosha
KW Diamond Partners
(913) 908-4023
28 in this area
83 Total Sales
-
Becky Budke

Seller's Agent in 2015
Becky Budke
ReeceNichols -Johnson County West
(913) 980-2760
93 in this area
173 Total Sales
-
Brett Budke

Seller Co-Listing Agent in 2015
Brett Budke
ReeceNichols -Johnson County West
(913) 980-2965
91 in this area
190 Total Sales
Map
Source: Heartland MLS
MLS Number: 2151781
APN: DP59120000-0052
- 24584 W 110th St
- 11194 S Hastings St
- 11320 S Cook St
- 24795 W 112th St
- 11165 S Brunswick St
- 11120 S Brunswick St
- 10845 S Shady Bend Rd
- 10853 S Shady Bend Rd
- 10783 S Shady Bend Rd
- 24963 W 112th St
- 24355 W 114th St
- 10766 S Houston St
- 11176 S Violet St
- 10774 S Houston St
- 10790 S Houston St
- 11128 S Violet St
- 10841 S Green Rd
- 10833 S Green Rd
- 25064 W 112th St
- 24982 W 106th Ct
- 10952 S Barth Rd
- 10966 S Barth Rd
- 10942 S Barth Rd
- 10982 S Barth Rd
- 24247 W 109th Terrace
- 24267 W 109th Terrace
- 24167 W 109th Terrace
- 10951 S Barth Rd
- 10941 S Barth Rd
- 24273 W 109th Terrace
- 10961 S Barth Rd
- 10992 S Barth Rd
- 10971 S Barth Rd
- 10931 S Barth Rd
- 10981 S Barth Rd
- 24287 W 109th Terrace
- 10921 S Barth Rd
- 10991 S Barth Rd
- 24268 W 109th Terrace
- 24258 W 109th Terrace
