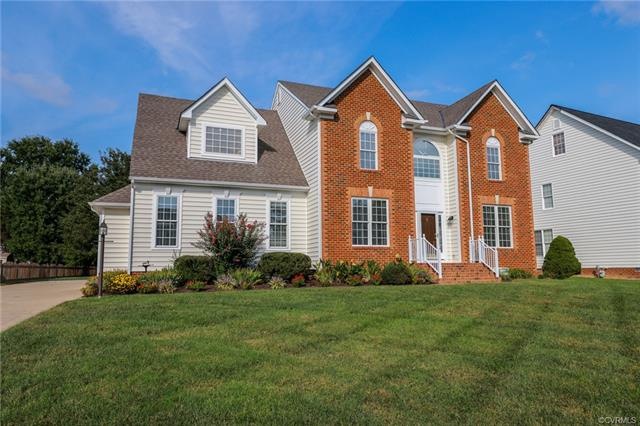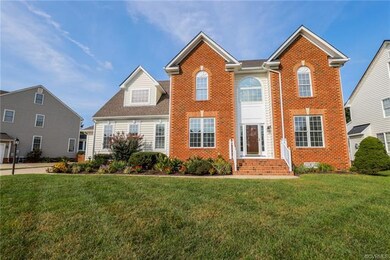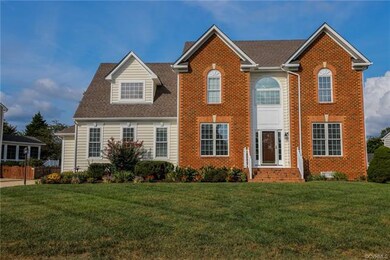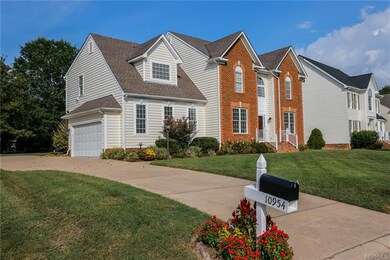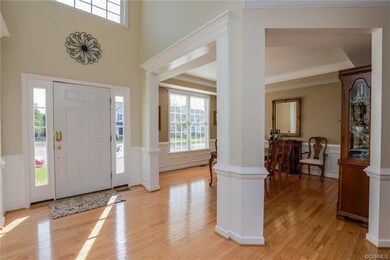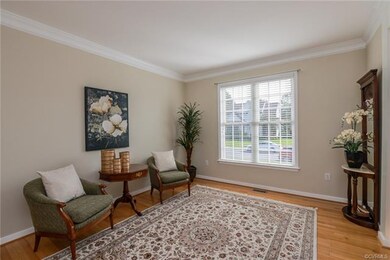
10954 Emerald Rock Ln Mechanicsville, VA 23116
Atlee NeighborhoodEstimated Value: $574,000 - $653,000
Highlights
- Outdoor Pool
- Clubhouse
- Wood Flooring
- Kersey Creek Elementary School Rated A-
- Transitional Architecture
- Separate Formal Living Room
About This Home
As of October 2020This is THE ONE! Immaculate home with new paint throughout! The two story foyer and family room add the dramatic and custom flair that sets this home apart! First floor spacious rooms w/ beautiful hardwood floors include living and dining rooms with loads of trimwork, a HUGE family room with windows galore and an open kitchen w/ large island & spacious 5’x5’ walk-in pantry, 3 year old SS Kitchen Aid appliances and an LG four door refrigerator which conveys with house! Laundry room has 3 year old Maytag washer and dryer also conveys with house along with lots of cabinets! An oak wood split staircase leads to the 2nd floor and provides ample storage below for holiday items.The 2nd floor has new oak wood flooring in the hallway leading to 3 carpeted bedrooms and a HUGE master Bedroom w/ wood floors, tray ceiling & his/her walk-in closets.The master bath is updated with a newly tiled shower with frameless door and large soaking tub.Finished 3rd floor rec room/5th bedroom is a whopping 24' x 16'! Add to this a huge, private, manicured lot with patio and 10'x12' storage shed surrounded by flower gardens! Milestone amenities include pool,tennis,soccer fields,clubhouse and much more!
Last Agent to Sell the Property
RE/MAX Commonwealth License #0225002880 Listed on: 09/09/2020
Home Details
Home Type
- Single Family
Est. Annual Taxes
- $3,262
Year Built
- Built in 2002
Lot Details
- 0.4 Acre Lot
- Partially Fenced Property
- Landscaped
- Level Lot
- Sprinkler System
- Zoning described as R2
HOA Fees
- $72 Monthly HOA Fees
Parking
- 2.5 Car Attached Garage
- Workshop in Garage
- Rear-Facing Garage
- Driveway
Home Design
- Transitional Architecture
- Brick Exterior Construction
- Frame Construction
- Asphalt Roof
- Vinyl Siding
Interior Spaces
- 3,193 Sq Ft Home
- 3-Story Property
- Tray Ceiling
- High Ceiling
- Ceiling Fan
- Recessed Lighting
- Gas Fireplace
- Palladian Windows
- Separate Formal Living Room
- Crawl Space
Kitchen
- Eat-In Kitchen
- Oven
- Induction Cooktop
- Microwave
- Dishwasher
- Kitchen Island
- Disposal
Flooring
- Wood
- Partially Carpeted
- Ceramic Tile
Bedrooms and Bathrooms
- 4 Bedrooms
- En-Suite Primary Bedroom
- Walk-In Closet
- Double Vanity
- Garden Bath
Outdoor Features
- Outdoor Pool
- Balcony
- Patio
- Exterior Lighting
- Shed
- Front Porch
- Stoop
Schools
- Kersey Creek Elementary School
- Chickahominy Middle School
- Atlee High School
Utilities
- Zoned Heating and Cooling System
- Heating System Uses Natural Gas
- Gas Water Heater
Listing and Financial Details
- Tax Lot 42
- Assessor Parcel Number 7797-68-4983
Community Details
Overview
- Milestone Subdivision
Amenities
- Clubhouse
Recreation
- Tennis Courts
- Community Playground
- Community Pool
Ownership History
Purchase Details
Home Financials for this Owner
Home Financials are based on the most recent Mortgage that was taken out on this home.Purchase Details
Home Financials for this Owner
Home Financials are based on the most recent Mortgage that was taken out on this home.Purchase Details
Home Financials for this Owner
Home Financials are based on the most recent Mortgage that was taken out on this home.Similar Homes in Mechanicsville, VA
Home Values in the Area
Average Home Value in this Area
Purchase History
| Date | Buyer | Sale Price | Title Company |
|---|---|---|---|
| Martin Christopher R | $421,500 | Attorney | |
| Mclaughlin Dennis J | $301,158 | -- | |
| Builder Resource | $95,000 | -- |
Mortgage History
| Date | Status | Borrower | Loan Amount |
|---|---|---|---|
| Open | Martin Christopher R | $110,100 | |
| Open | Martin Christopher R | $337,200 | |
| Previous Owner | Mclaughlin Dennis J | $267,000 | |
| Previous Owner | Mclaughlin Dennis J | $240,000 | |
| Previous Owner | Builder Resource | $2,025,000 |
Property History
| Date | Event | Price | Change | Sq Ft Price |
|---|---|---|---|---|
| 10/15/2020 10/15/20 | Sold | $421,500 | +2.8% | $132 / Sq Ft |
| 09/13/2020 09/13/20 | Pending | -- | -- | -- |
| 09/09/2020 09/09/20 | For Sale | $409,950 | -- | $128 / Sq Ft |
Tax History Compared to Growth
Tax History
| Year | Tax Paid | Tax Assessment Tax Assessment Total Assessment is a certain percentage of the fair market value that is determined by local assessors to be the total taxable value of land and additions on the property. | Land | Improvement |
|---|---|---|---|---|
| 2024 | $4,359 | $532,500 | $105,000 | $427,500 |
| 2023 | $3,968 | $509,300 | $90,000 | $419,300 |
| 2022 | $3,648 | $445,300 | $90,000 | $355,300 |
| 2021 | $3,266 | $398,800 | $75,000 | $323,800 |
| 2020 | $3,262 | $398,800 | $75,000 | $323,800 |
| 2019 | $3,230 | $398,800 | $75,000 | $323,800 |
| 2018 | $3,230 | $398,800 | $75,000 | $323,800 |
| 2017 | $2,904 | $358,500 | $65,000 | $293,500 |
| 2016 | $2,904 | $358,500 | $65,000 | $293,500 |
| 2015 | $2,904 | $358,500 | $65,000 | $293,500 |
| 2014 | $2,904 | $358,500 | $65,000 | $293,500 |
Agents Affiliated with this Home
-
Janice Taylor
J
Seller's Agent in 2020
Janice Taylor
RE/MAX
5 in this area
167 Total Sales
-
Benjamin Rogers

Buyer's Agent in 2020
Benjamin Rogers
Hometown Realty
(804) 512-0438
6 in this area
28 Total Sales
Map
Source: Central Virginia Regional MLS
MLS Number: 2027274
APN: 7797-68-4983
- 10997 Ridgebrook Dr
- 10509 Oak Cottage Dr
- 10373 Morning Dew Ln
- 11017 Milestone Dr
- 9094 Newcastle Dr
- 11053 Milestone Dr
- 9494 Indianfield Dr
- 9555 Plateau Place
- 9132 Fox Hill Race Ct
- 11178 Manor View Dr
- 9184 Belle Farm Terrace
- 9531 Stone Spring Dr
- 9200 Hunters Club Ct
- 9214 Hunters Chase Dr
- 10399 Rapidan Way
- 11111 Great Meadows Ct
- 9057 Cottleston Cir
- 9200 - Lot 1 Sliding Hill Rd
- 11292 Silverstone Dr
- 9017 Waldelock Place
- 10954 Emerald Rock Ln
- 10950 Emerald Rock Ln
- 10958 Emerald Rock Ln
- 10946 Emerald Rock Ln
- 10957 Founders Place
- 10953 Founders Place
- 10980 Ridgebrook Dr
- 10971 Ridgebrook Dr
- 10955 Emerald Rock Ln
- 10951 Emerald Rock Ln
- 10942 Emerald Rock Ln
- 10949 Founders Place
- 10964 Ridgebrook Dr
- 10947 Emerald Rock Ln
- 10970 Emerald Rock Ln
- 10975 Ridgebrook Dr
- 10945 Founders Place
- 10965 Ridgebrook Dr
- 10943 Emerald Rock Ln
- 10938 Emerald Rock Ln
