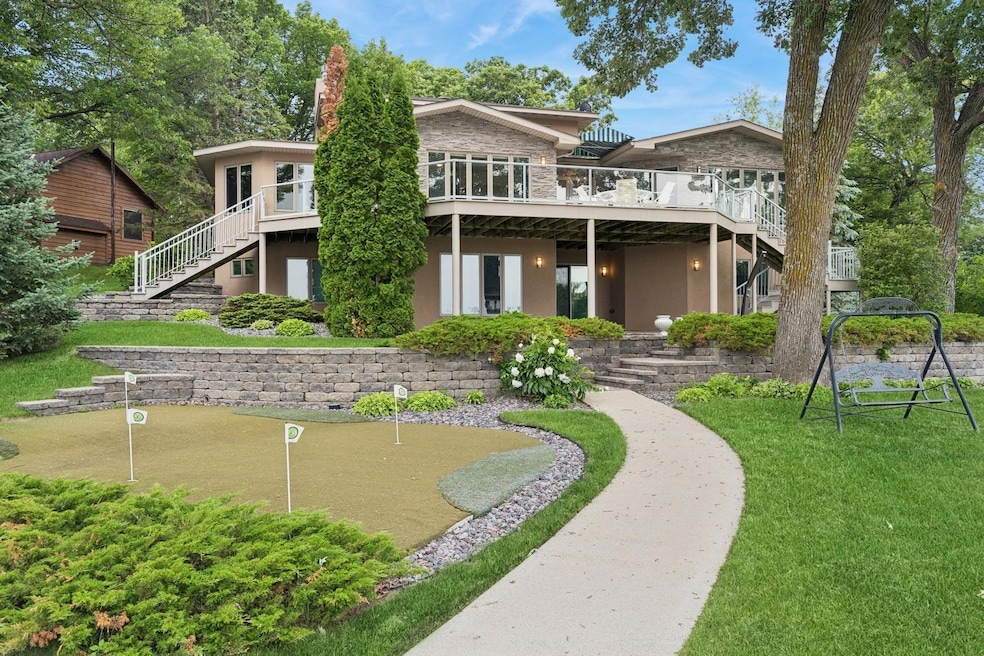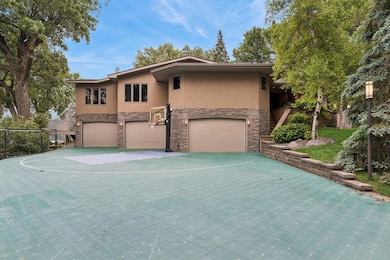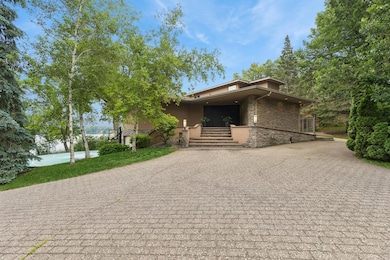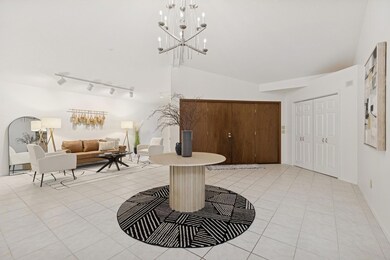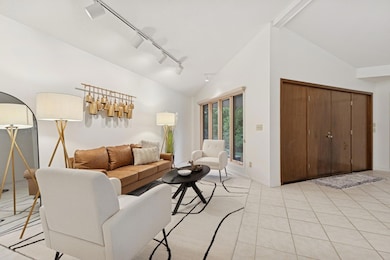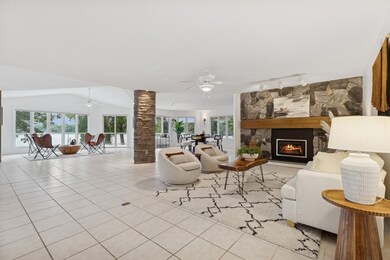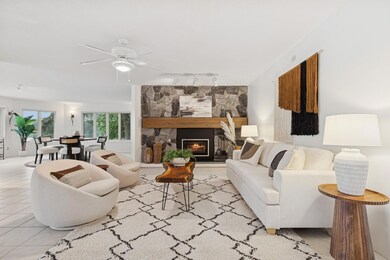
10957 Highway 71 NE Spicer, MN 56288
Estimated payment $7,820/month
Highlights
- 350 Feet of Waterfront
- Beach Access
- Family Room with Fireplace
- New London-Spicer Middle School Rated A-
- Multiple Garages
- Main Floor Primary Bedroom
About This Home
Every detail has been carefully curated at this exceptional lakeside estate—where over 2 acres of manicured grounds, wetlands, and outdoor amenities come together to offer an unmatched living experience.
From the moment you arrive, the landscape sets the tone. Impeccably maintained and thoughtfully planned, the exterior features lush lawns, stone-lined garden beds, and mature trees that create a private, park-like setting. A custom lakeside putting green is ideal for golf enthusiasts, while a basketball sport court offers seasonal recreation. The sandy beach shoreline is perfect for swimming, paddleboarding, or launching a boat for watersports or a sunset cruise. Multiple composite decks and patios provide expansive outdoor space for dining, relaxing, or entertaining.
Inside, the home features three bedrooms on the upper level adjacent to a bathroom. The main level features a spacious primary suite with a lakeside sitting area, double walk-in closets, private laundry, and a full ensuite bath with jetted tub, dual sinks, and a private water closet. In addition there is a private office with separate entrance.
The main level great room includes vaulted ceilings, panoramic lake views, a gas fireplace, and an adjoining dining space with a built-in hutch, plus a flexible area for a game table or reading nook. A dumb waiter adds functionality by transporting groceries from the garage level to the hallway adjacent to the kitchen.
The lower level includes a recreation room with walkout access, as well as an additional room that can function as an office or art studio with lake views.
A multi-bay garage provides ample storage for vehicles, boats, and outdoor gear—ideal for seasonal living or year-round use.
From its professionally landscaped exterior to its versatile and well-planned interior, this property offers both function and leisure in a peaceful lakeside setting. Whether you're looking for everyday comfort or resort-style recreation, this home delivers on all fronts. Welcome to Henderson Lake!
Listing Agent
Coldwell Banker Realty Brokerage Phone: 612-719-9245 Listed on: 05/27/2025

Home Details
Home Type
- Single Family
Est. Annual Taxes
- $7,440
Year Built
- Built in 1987
Lot Details
- 2.14 Acre Lot
- 350 Feet of Waterfront
- Lake Front
- Irregular Lot
- Additional Parcels
Parking
- 3 Car Attached Garage
- Multiple Garages
- Tuck Under Garage
Home Design
- Pitched Roof
Interior Spaces
- 2-Story Property
- Electric Fireplace
- Entrance Foyer
- Family Room with Fireplace
- 3 Fireplaces
- Living Room with Fireplace
- Home Office
- Game Room
- Hobby Room
- Finished Basement
Kitchen
- Built-In Double Oven
- Cooktop<<rangeHoodToken>>
- <<microwave>>
- Dishwasher
- Disposal
Bedrooms and Bathrooms
- 4 Bedrooms
- Primary Bedroom on Main
Laundry
- Dryer
- Washer
Utilities
- Forced Air Heating and Cooling System
- Baseboard Heating
- 200+ Amp Service
- Private Water Source
- Well
Additional Features
- Electronic Air Cleaner
- Beach Access
Community Details
- No Home Owners Association
Listing and Financial Details
- Assessor Parcel Number 187900110
Map
Home Values in the Area
Average Home Value in this Area
Tax History
| Year | Tax Paid | Tax Assessment Tax Assessment Total Assessment is a certain percentage of the fair market value that is determined by local assessors to be the total taxable value of land and additions on the property. | Land | Improvement |
|---|---|---|---|---|
| 2024 | $7,754 | $738,100 | $104,000 | $634,100 |
| 2023 | $7,186 | $724,700 | $104,000 | $620,700 |
| 2022 | $7,704 | $687,500 | $104,000 | $583,500 |
| 2021 | $6,474 | $638,800 | $96,000 | $542,800 |
| 2020 | $6,150 | $595,200 | $96,000 | $499,200 |
| 2019 | $6,054 | $565,400 | $96,000 | $469,400 |
| 2018 | $6,004 | $550,000 | $96,000 | $454,000 |
| 2017 | $6,104 | $555,200 | $96,000 | $459,200 |
| 2016 | $4,788 | $5,690 | $0 | $0 |
| 2015 | -- | $0 | $0 | $0 |
| 2014 | -- | $0 | $0 | $0 |
Property History
| Date | Event | Price | Change | Sq Ft Price |
|---|---|---|---|---|
| 06/13/2025 06/13/25 | For Sale | $1,299,900 | -- | $196 / Sq Ft |
Purchase History
| Date | Type | Sale Price | Title Company |
|---|---|---|---|
| Quit Claim Deed | -- | -- |
Mortgage History
| Date | Status | Loan Amount | Loan Type |
|---|---|---|---|
| Open | $785,000 | New Conventional | |
| Previous Owner | $390,000 | New Conventional | |
| Previous Owner | $417,000 | New Conventional | |
| Previous Owner | $454,172 | Unknown | |
| Previous Owner | $880,000 | New Conventional |
Similar Homes in Spicer, MN
Source: NorthstarMLS
MLS Number: 6719380
APN: 18-790-0110
- 10697 Highway 71 NE
- 10780 County Road 9 NE
- 11132 County Road 9 NE
- 11132-X County Road 9 NE
- 5260 111th Ave NE
- - 106th Ave NE
- Lot 1 Blk NE 51 St
- 8673 Decathelon Dr
- 5288 (R24) 53rd St NE
- 5288 (R25) 53rd St NE
- 5288 (R23) 53rd St NE
- 5288 (R22) 53rd St NE
- 5272 (R26) 53rd St NE
- 5288 (R19) 53rd St NE
- 13205 (R17) 53rd St NE
- 3201 77th Ave NE
- 4539 141st Ave NE
- - Long Lake Rd
- 311 131st Ave NE
- # N Eagle Lake Rd
- 11610 44th St NE
- 1020 Lakeland Dr NE
- 1373 24th St NW
- 216 Litchfield Ave SE
- 103 3rd St SW
- 1001-1031 30th St NW
- 542 Benson Ave SW Unit Efficiency 224
- 542 Benson Ave SW Unit Dorm Type Dwelling
- 1520 Monongalia Ave SW
- 1401 19th Ave SE
- 1709 5th St SW
- 401 24th Ave SE
- 1425 19th Ave SW
- 501 28th Ave SW
- 245 Mn-55
- 911 Lakeview St Unit 8
- 1205 S Sibley Ave
- 27 Division St N Unit airbb
