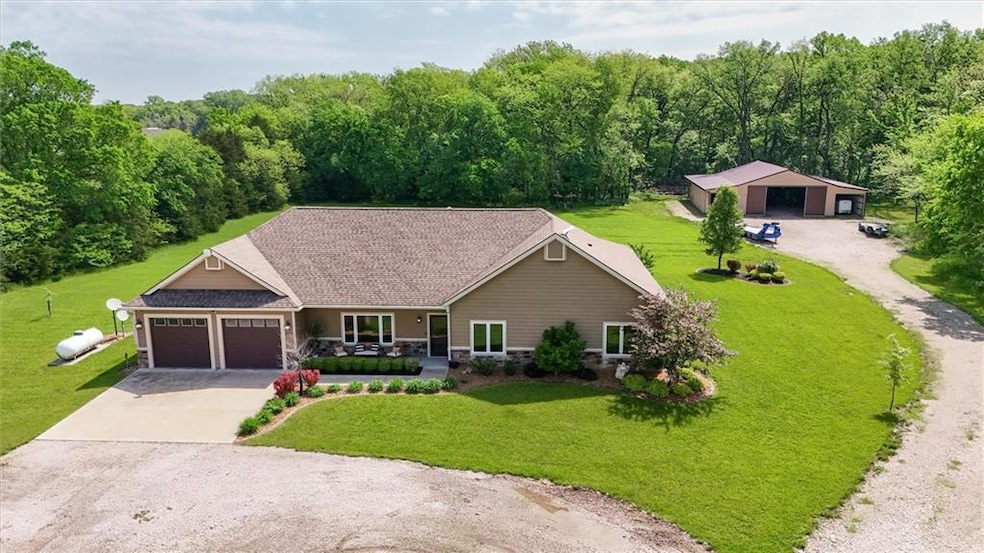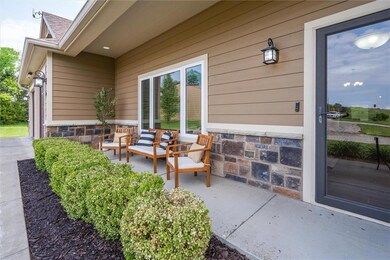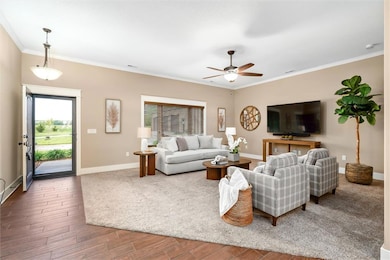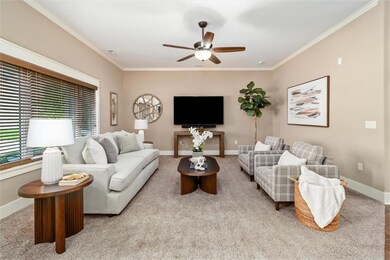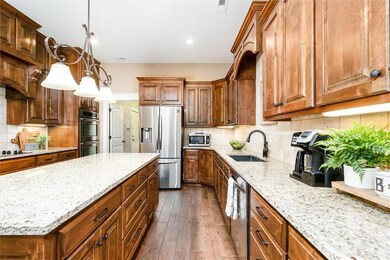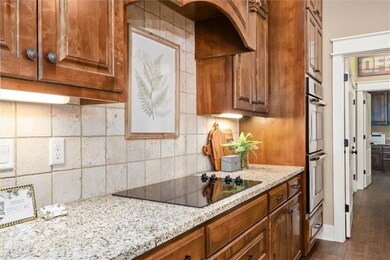
1096 E 1000 Rd Lawrence, KS 66047
Highlights
- Ranch Style House
- No HOA
- Stainless Steel Appliances
- Radiant Floor
- Double Oven
- Country Kitchen
About This Home
As of July 2025Are you ready for country living on 10+/- acres just outside of Lawrence KS! PRE-INSPECTED Professional photos coming soon! Lovely 4 bedroom home with everything on one level! No steps! And Clinton Lake & Eagle Bend Golf Course are just minutes away. Hardie concrete siding. 10 ft ceilings & open floor plan. Exceptional construction also means low bills! Heated floors everywhere plus traditional forced air heat & AC. Open floor plan welcomes you into the large living room flows into the hub of the home - the lovely kitchen with a XL island perfect for gatherings. Walk into the massive family room with large bar and space for TVs, game tables and more.
Down the hall is two bedrooms, hall bathroom and the primary suite! Off the primary suite is a covered patio perfect for morning coffee or relaxing evening. A 4th bedroom is off the kitchen and is currently set up as an office. Nice walk in pantry and laundry room complete this home. The concrete room with steel door serves as both the storm shelter and mechanical room. Great 2-car garage has room for storage. If the home was not enough, the 60x40 dream outbuilding is impressive! Insulated, concrete floors, heated & cooled 3/4 bath, office, 200 amps power and 4 overhead doors with one 14'. Out back is another great outbuilding currently used for hay and equipment storage but can easily be converted for horses and small livestock. Welcome to your new home!
Last Agent to Sell the Property
Keller Williams Realty Partners Inc. Brokerage Phone: 913-908-6992 License #SP00234763 Listed on: 04/30/2025

Home Details
Home Type
- Single Family
Est. Annual Taxes
- $5,000
Year Built
- Built in 2015
Lot Details
- 9.05 Acre Lot
- Paved or Partially Paved Lot
Parking
- 5 Car Attached Garage
Home Design
- Ranch Style House
- Traditional Architecture
- Slab Foundation
- Frame Construction
- Composition Roof
Interior Spaces
- 2,836 Sq Ft Home
- Wet Bar
- Ceiling Fan
- Family Room
- Combination Dining and Living Room
- Radiant Floor
Kitchen
- Country Kitchen
- Double Oven
- Cooktop
- Dishwasher
- Stainless Steel Appliances
- Kitchen Island
- Disposal
Bedrooms and Bathrooms
- 4 Bedrooms
- 2 Full Bathrooms
Laundry
- Laundry Room
- Laundry on main level
Outdoor Features
- Porch
Utilities
- Forced Air Heating and Cooling System
- Heating System Uses Propane
- Septic Tank
Community Details
- No Home Owners Association
Listing and Financial Details
- Assessor Parcel Number 023-118-28-0-00-00-003.01-0
- $0 special tax assessment
Ownership History
Purchase Details
Purchase Details
Home Financials for this Owner
Home Financials are based on the most recent Mortgage that was taken out on this home.Similar Homes in Lawrence, KS
Home Values in the Area
Average Home Value in this Area
Purchase History
| Date | Type | Sale Price | Title Company |
|---|---|---|---|
| Deed | -- | None Listed On Document | |
| Warranty Deed | -- | None Available |
Mortgage History
| Date | Status | Loan Amount | Loan Type |
|---|---|---|---|
| Previous Owner | $487,000 | New Conventional |
Property History
| Date | Event | Price | Change | Sq Ft Price |
|---|---|---|---|---|
| 07/07/2025 07/07/25 | Sold | -- | -- | -- |
| 05/10/2025 05/10/25 | Pending | -- | -- | -- |
| 05/09/2025 05/09/25 | For Sale | $899,900 | -- | $317 / Sq Ft |
Tax History Compared to Growth
Tax History
| Year | Tax Paid | Tax Assessment Tax Assessment Total Assessment is a certain percentage of the fair market value that is determined by local assessors to be the total taxable value of land and additions on the property. | Land | Improvement |
|---|---|---|---|---|
| 2025 | $9,844 | $89,590 | $15,663 | $73,927 |
| 2024 | $9,844 | $88,872 | $15,088 | $73,784 |
| 2023 | $9,169 | $80,121 | $13,938 | $66,183 |
| 2022 | $8,217 | $70,013 | $11,673 | $58,340 |
| 2021 | $7,504 | $62,318 | $10,858 | $51,460 |
| 2020 | $7,178 | $60,122 | $10,858 | $49,264 |
| 2019 | $6,827 | $57,258 | $9,064 | $48,194 |
| 2018 | $6,907 | $57,379 | $8,984 | $48,395 |
| 2017 | $7,067 | $57,661 | $8,984 | $48,677 |
| 2016 | $87 | $732 | $732 | $0 |
| 2015 | -- | $0 | $0 | $0 |
Agents Affiliated with this Home
-
Maggie Stonecipher

Seller's Agent in 2025
Maggie Stonecipher
Keller Williams Realty Partners Inc.
(913) 908-6992
71 Total Sales
-
CARL CLINE

Buyer's Agent in 2025
CARL CLINE
KW Integrity
(785) 218-1340
68 Total Sales
Map
Source: Heartland MLS
MLS Number: 2546560
APN: 023-118-28-0-00-00-003.01-0
- 948 N 1050 Rd
- 126 Acres M/L E 1135 Rd
- 22 Acres M/L E 1135 Rd
- 11.77 Acres M/L N 972 Rd Unit RDP 3, FDA 2, FDA 3,
- 1173 N 1000 Rd
- 000 E 800 Rd
- 11.77 Acres N 972 Rd
- 2731 Bluestem Dr
- 3033 Havrone Way
- 2608 Red Cedar Dr
- 2614 Sawgrass Dr
- 4112 Blackjack Oak Dr
- 2916 Atchison Cir
- 3713 Sunnybrook Ln
- 3420 W 28th St
- 3013 W 30th St
- 2729 Meadow Place
- 3729 Brush Creek Dr
- 2221 Rodeo Dr
- 2809 Atchison Ave
