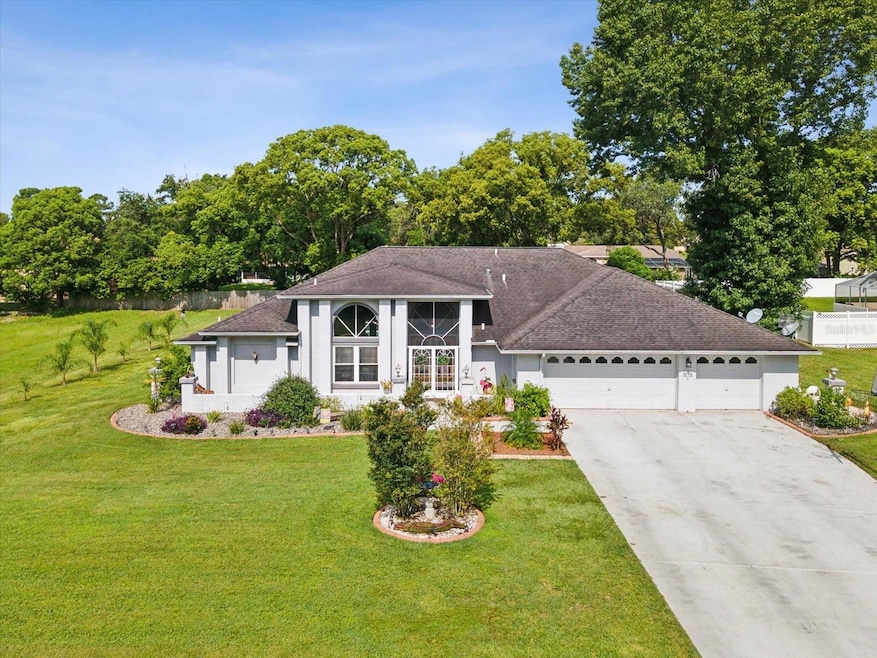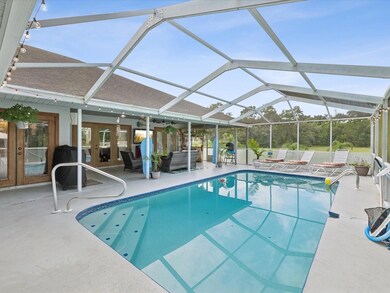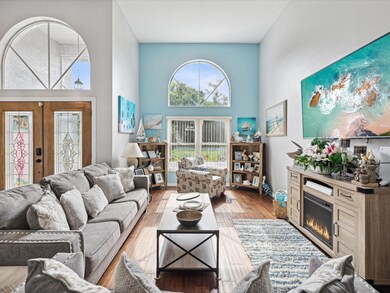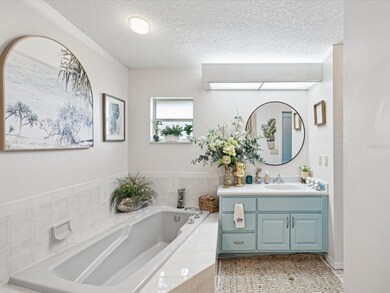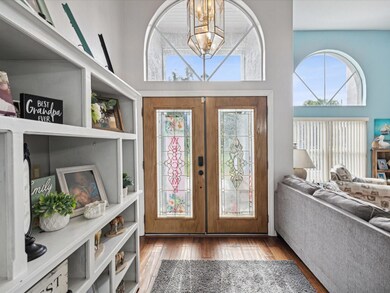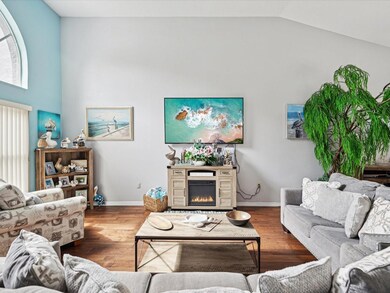
1096 Florian Way Spring Hill, FL 34609
Estimated payment $2,787/month
Highlights
- Screened Pool
- Cathedral Ceiling
- Tennis Courts
- 0.52 Acre Lot
- Wood Flooring
- 3 Car Attached Garage
About This Home
Under contract-accepting backup offers. Seller Motivated!! NEW ROOF will be installed prior to closing!! NO FLOOD ZONE!! LOW HOA NO CDD!! Welcome to this beautiful home located in the highly sought after community of East Linden Estates. This is a four bedroom/2.5 bathroom home, with a pool, on over half an acre! As you enter the home, you will notice the high ceilings and inviting family room and dining area. To the left of the dining room is the spacious primary bedroom which includes an en suite bath and doors that exit into the pool area. The primary bathroom features a private step in shower along with soaker tub and vanity. The kitchen is in the center of the home and has optimal storage space, stainless steel appliances and room for a nook and counter seating. French doors off the nook will lead you onto the back patio, which is a prime area for entertaining. Featuring a beautiful crystal blue pool that is screen enclosed, and gorgeous back yard with gazebo and seating areas. This home includes three additional bedrooms, three car garage and plenty of space for parking. Centrally located near stores, restaurants and shops, this home is perfectly situated for everything you need! To make this home your own, schedule your showing today!
Last Listed By
RE/MAX ALLIANCE GROUP Brokerage Phone: 727-845-4321 License #3410516 Listed on: 08/02/2024

Home Details
Home Type
- Single Family
Est. Annual Taxes
- $5,325
Year Built
- Built in 1989
Lot Details
- 0.52 Acre Lot
- West Facing Home
HOA Fees
- $13 Monthly HOA Fees
Parking
- 3 Car Attached Garage
Home Design
- Slab Foundation
- Shingle Roof
- Stucco
Interior Spaces
- 2,319 Sq Ft Home
- 1-Story Property
- Cathedral Ceiling
- Ceiling Fan
- French Doors
- Sliding Doors
- Living Room
- Dining Room
Kitchen
- Eat-In Kitchen
- Cooktop
- Microwave
- Dishwasher
- Disposal
Flooring
- Wood
- Ceramic Tile
- Luxury Vinyl Tile
Bedrooms and Bathrooms
- 4 Bedrooms
- Split Bedroom Floorplan
- En-Suite Bathroom
- Closet Cabinetry
- Walk-In Closet
- Single Vanity
- Shower Only
- Garden Bath
Laundry
- Laundry Room
- Laundry in Garage
- Dryer
- Washer
Pool
- Screened Pool
- In Ground Pool
- Gunite Pool
- Fence Around Pool
Outdoor Features
- Rain Gutters
Utilities
- Central Heating and Cooling System
- Vented Exhaust Fan
- Electric Water Heater
- Septic Tank
- High Speed Internet
- Phone Available
- Cable TV Available
Listing and Financial Details
- Visit Down Payment Resource Website
- Tax Lot 72
- Assessor Parcel Number R33-223-18-1692-0000-0720
Community Details
Overview
- East Linden Estates Association, Phone Number (352) 293-3860
- Visit Association Website
- East Linden Estate Subdivision
- The community has rules related to deed restrictions
Recreation
- Tennis Courts
Map
Home Values in the Area
Average Home Value in this Area
Tax History
| Year | Tax Paid | Tax Assessment Tax Assessment Total Assessment is a certain percentage of the fair market value that is determined by local assessors to be the total taxable value of land and additions on the property. | Land | Improvement |
|---|---|---|---|---|
| 2024 | $5,325 | $356,388 | -- | -- |
| 2023 | $5,325 | $346,008 | $45,048 | $300,960 |
| 2022 | $593 | $225,147 | $0 | $0 |
| 2021 | $1,945 | $218,589 | $0 | $0 |
| 2020 | $1,920 | $215,571 | $28,155 | $187,416 |
| 2019 | $545 | $212,364 | $28,155 | $184,209 |
| 2018 | $1,757 | $154,018 | $0 | $0 |
| 2017 | $2,079 | $150,850 | $0 | $0 |
| 2016 | $2,019 | $147,747 | $0 | $0 |
| 2015 | $2,036 | $146,720 | $0 | $0 |
| 2014 | $2,002 | $145,556 | $0 | $0 |
Property History
| Date | Event | Price | Change | Sq Ft Price |
|---|---|---|---|---|
| 03/20/2025 03/20/25 | Pending | -- | -- | -- |
| 03/04/2025 03/04/25 | Price Changed | $439,000 | -2.2% | $189 / Sq Ft |
| 02/20/2025 02/20/25 | Price Changed | $449,000 | -2.2% | $194 / Sq Ft |
| 02/04/2025 02/04/25 | Price Changed | $459,000 | -1.3% | $198 / Sq Ft |
| 02/04/2025 02/04/25 | For Sale | $465,000 | 0.0% | $201 / Sq Ft |
| 02/01/2025 02/01/25 | Off Market | $465,000 | -- | -- |
| 01/24/2025 01/24/25 | Price Changed | $465,000 | -2.1% | $201 / Sq Ft |
| 09/12/2024 09/12/24 | Price Changed | $475,000 | -4.8% | $205 / Sq Ft |
| 08/02/2024 08/02/24 | For Sale | $499,000 | +29.6% | $215 / Sq Ft |
| 02/07/2022 02/07/22 | Sold | $385,000 | +1.6% | $166 / Sq Ft |
| 12/19/2021 12/19/21 | Pending | -- | -- | -- |
| 12/19/2021 12/19/21 | For Sale | $379,000 | 0.0% | $163 / Sq Ft |
| 11/06/2021 11/06/21 | Pending | -- | -- | -- |
| 11/02/2021 11/02/21 | For Sale | $379,000 | +43.0% | $163 / Sq Ft |
| 03/23/2018 03/23/18 | Sold | $265,000 | +1.9% | $114 / Sq Ft |
| 02/24/2018 02/24/18 | Pending | -- | -- | -- |
| 02/15/2018 02/15/18 | For Sale | $260,000 | -- | $112 / Sq Ft |
Purchase History
| Date | Type | Sale Price | Title Company |
|---|---|---|---|
| Warranty Deed | $385,000 | Fidelity National Title | |
| Warranty Deed | $265,000 | Commpass Land & Title Of Nor |
Mortgage History
| Date | Status | Loan Amount | Loan Type |
|---|---|---|---|
| Open | $308,000 | New Conventional | |
| Previous Owner | $265,000 | VA | |
| Previous Owner | $190,000 | Unknown | |
| Previous Owner | $145,000 | New Conventional |
Similar Homes in the area
Source: Stellar MLS
MLS Number: W7867177
APN: R33-223-18-1692-0000-0720
- 1130 Barranca Ave
- 455 Cressida Cir
- 14472 Linden Dr
- 0 Cooper Rd
- 446 Romine Ct
- 1281 Bolander Ave
- 0 Hilary St
- 382 Florian Way
- 300 Silas Ct
- 12848 Hilary St
- 00 Alameda Dr
- 13133 Roseanna Dr
- 1034 Aladdin Rd
- 12495 Bell Hollow Ct
- 377 Jenico Ct
- 12673 Sunset Woods Dr
- 1130 Aladdin Rd
- 14680 Linden Dr
- 12635 Sunset Woods Dr
- 1379 Matthew Ave
