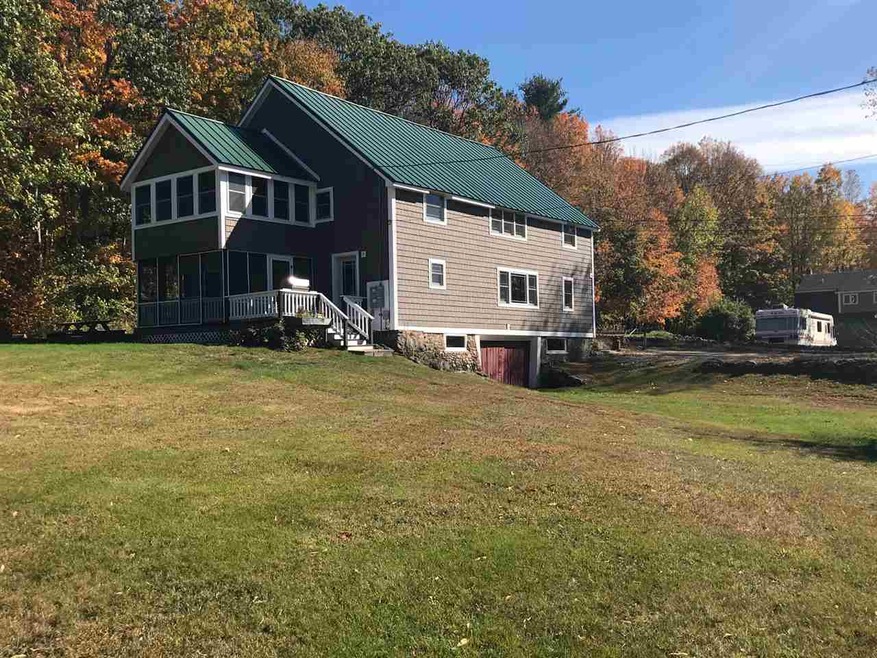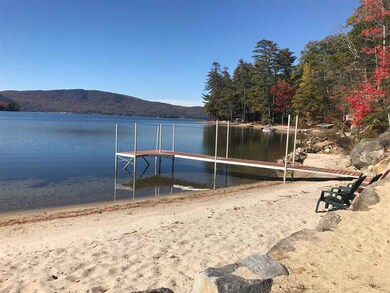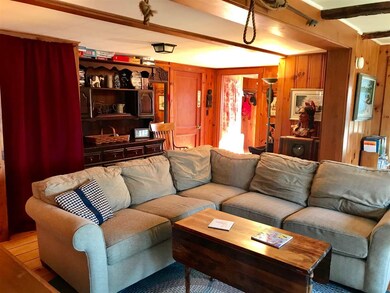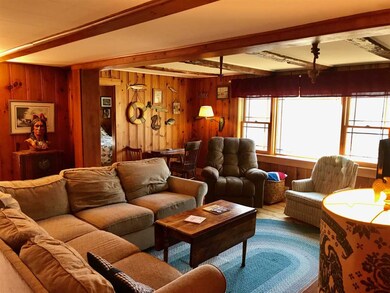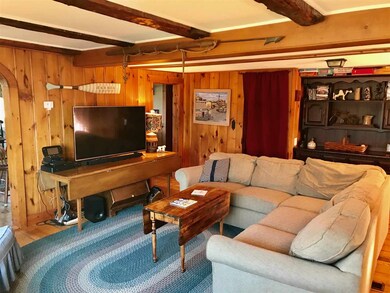
1096 Mayhew Turnpike Bristol, NH 03222
Highlights
- 120 Feet of Waterfront
- Beach Access
- Deck
- Docks
- Lake View
- Post and Beam
About This Home
As of October 2018Unique opportunity to own this antique restored barn with 2 large separate living quarters to use together or as separate units in the low tax town of Bridgewater. There are beach rights to a 120 foot tiered white sandy beach on Newfound Lake with a dock, small mooring field (possible waitlist) and room for a kayak and chairs right down the street. There are two kitchens, plenty of rooms for sleeping accommodations, 3 baths and large rooms for gathering all overlooking peak-a-boo views to Newfound Lake. Enjoy the screened in porch during the early spring evenings and an enclosed second story porch perfect for the summer. Just hang up the hammock and take a nap. There is access from the front of the barn to a large partial stone basement that is perfect for the summer and winter gear. The property sits on 1+/- acre of land that has a brook, room for a fire pit and is gently sloped to the roadside with plenty of parking. Recent updates include all new Pella windows, 2 Pella entry doors, weather proof underlay, vinyl siding, insulation and hot water tank.1000 gallon septic tank. Most everything in the house will remain, so you can be ready for the 2018 summer right now!“To learn more, contact Peabody & Smith Realty at 603-238.6990. Or visit online at www.peabodysmith.com, or email us at info@peabodysmith.com”
Last Agent to Sell the Property
Badger Peabody & Smith Realty/Plymouth Brokerage Phone: 603-238-6990 License #042593 Listed on: 04/27/2018
Home Details
Home Type
- Single Family
Est. Annual Taxes
- $2,882
Year Built
- Built in 1807
Lot Details
- 1.06 Acre Lot
- 120 Feet of Waterfront
- Lot Sloped Up
- Property is zoned GR
Home Design
- Post and Beam
- Antique Architecture
- Stone Foundation
- Metal Roof
- Shake Siding
- Vinyl Siding
Interior Spaces
- 2-Story Property
- Furnished
- Woodwork
- Double Pane Windows
- Blinds
- Window Screens
- Combination Kitchen and Dining Room
- Screened Porch
- Lake Views
- Fire and Smoke Detector
- Attic
Kitchen
- Gas Range
- Microwave
- Dishwasher
Flooring
- Wood
- Carpet
- Vinyl
Bedrooms and Bathrooms
- 5 Bedrooms
Laundry
- Laundry on upper level
- Dryer
- Washer
Unfinished Basement
- Walk-Out Basement
- Partial Basement
- Basement Storage
Parking
- 4 Car Parking Spaces
- Gravel Driveway
Outdoor Features
- Beach Access
- Access To Lake
- Shared Private Water Access
- Mooring
- Docks
- Access to a Dock
- Deck
Schools
- Bridgewater-Hebron Village Sch Elementary School
- Newfound Regional High Sch
Utilities
- Heating System Uses Oil
- 200+ Amp Service
- Private Water Source
- Drilled Well
- Liquid Propane Gas Water Heater
- Septic Tank
- Private Sewer
- Leach Field
- High Speed Internet
- Cable TV Available
Listing and Financial Details
- Exclusions: There will be a list of personal items that the seller will take with them. Will be provided.
- Legal Lot and Block 1000 / 16
Ownership History
Purchase Details
Home Financials for this Owner
Home Financials are based on the most recent Mortgage that was taken out on this home.Purchase Details
Home Financials for this Owner
Home Financials are based on the most recent Mortgage that was taken out on this home.Purchase Details
Home Financials for this Owner
Home Financials are based on the most recent Mortgage that was taken out on this home.Similar Homes in Bristol, NH
Home Values in the Area
Average Home Value in this Area
Purchase History
| Date | Type | Sale Price | Title Company |
|---|---|---|---|
| Warranty Deed | $317,533 | -- | |
| Warranty Deed | $317,533 | -- | |
| Warranty Deed | $260,000 | -- | |
| Warranty Deed | $260,000 | -- | |
| Warranty Deed | $131,000 | -- | |
| Warranty Deed | $131,000 | -- |
Mortgage History
| Date | Status | Loan Amount | Loan Type |
|---|---|---|---|
| Open | $240,000 | Stand Alone Refi Refinance Of Original Loan | |
| Closed | $248,000 | Stand Alone Refi Refinance Of Original Loan | |
| Closed | $254,000 | Purchase Money Mortgage | |
| Previous Owner | $117,900 | No Value Available |
Property History
| Date | Event | Price | Change | Sq Ft Price |
|---|---|---|---|---|
| 10/11/2018 10/11/18 | Sold | $317,500 | -14.2% | $118 / Sq Ft |
| 08/31/2018 08/31/18 | Pending | -- | -- | -- |
| 06/12/2018 06/12/18 | Price Changed | $369,900 | -5.1% | $138 / Sq Ft |
| 04/27/2018 04/27/18 | For Sale | $389,900 | +50.0% | $145 / Sq Ft |
| 08/26/2013 08/26/13 | Sold | $260,000 | -3.7% | $86 / Sq Ft |
| 04/30/2013 04/30/13 | Pending | -- | -- | -- |
| 04/09/2013 04/09/13 | For Sale | $269,900 | -- | $89 / Sq Ft |
Tax History Compared to Growth
Tax History
| Year | Tax Paid | Tax Assessment Tax Assessment Total Assessment is a certain percentage of the fair market value that is determined by local assessors to be the total taxable value of land and additions on the property. | Land | Improvement |
|---|---|---|---|---|
| 2024 | $2,901 | $537,200 | $178,700 | $358,500 |
| 2023 | $3,227 | $400,400 | $138,500 | $261,900 |
| 2022 | $3,307 | $400,400 | $138,500 | $261,900 |
| 2021 | $3,311 | $400,400 | $138,500 | $261,900 |
| 2020 | $3,355 | $400,400 | $138,500 | $261,900 |
| 2019 | $2,877 | $294,800 | $123,600 | $171,200 |
| 2018 | $2,911 | $307,100 | $123,600 | $183,500 |
| 2017 | $2,822 | $293,300 | $123,600 | $169,700 |
| 2016 | $2,607 | $276,500 | $123,600 | $152,900 |
| 2015 | $2,690 | $276,500 | $123,600 | $152,900 |
| 2014 | $2,580 | $276,500 | $123,600 | $152,900 |
Agents Affiliated with this Home
-
Melissa Sullivan

Seller's Agent in 2018
Melissa Sullivan
Badger Peabody & Smith Realty/Plymouth
(603) 724-0930
149 Total Sales
-
Karen Walsh

Buyer's Agent in 2018
Karen Walsh
Badger Peabody & Smith Realty/Plymouth
(603) 254-4649
142 Total Sales
-
N
Seller's Agent in 2013
Nancy Hand
Nancy T. Hand
Map
Source: PrimeMLS
MLS Number: 4688841
APN: BRGW-000104-000016-001000
- 1087 Mayhew Turnpike
- Lot 5 Mayhew Turnpike
- 29 Pasquaney Ln Unit 10
- 179 Tomahawk Trail Unit 24
- 151 Brock Hill Rd
- 1 Mayhew Turnpike
- 141 Gallahad Ln
- 50 Browns Beach Rd
- 497 W Shore Rd
- 132 S Mayhew Turnpike Unit 3
- 197 Lakeside Rd
- 711 W Shore Rd
- 11 Village W Unit 5
- 17 Village Dr W Unit 11
- 26 Don Gerry Rd
- 57 Lakeside Rd
- 222 Upper Birch Dr
- 26 N Mayhew Turnpike
- 22 Hemlock Ln
- 20 Walker Dr Unit B
