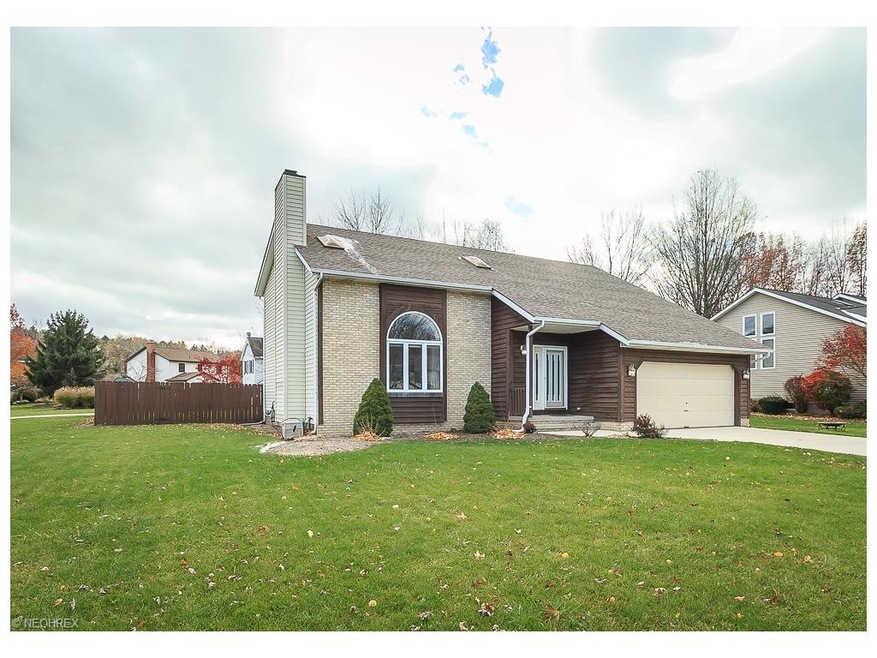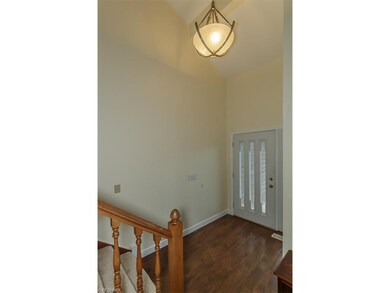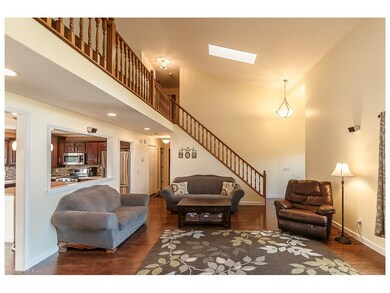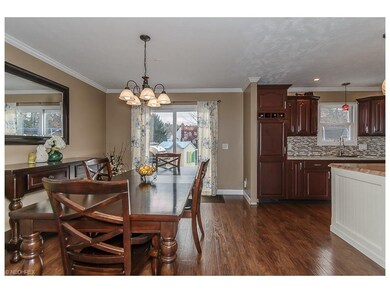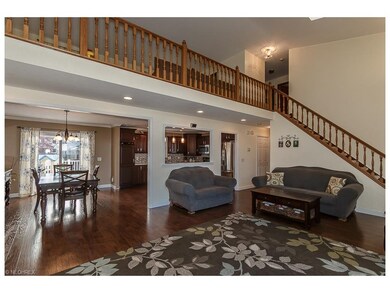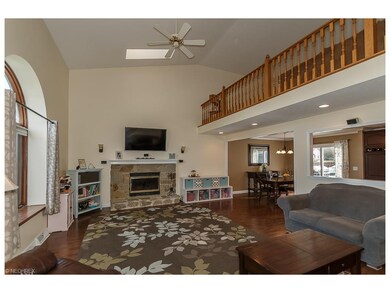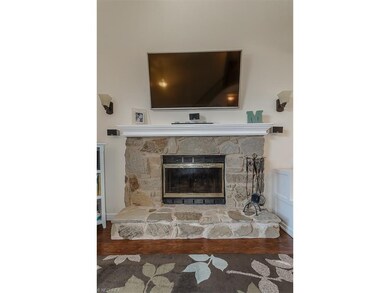
1096 Westfield Cir Painesville, OH 44077
Estimated Value: $303,266 - $331,000
Highlights
- Colonial Architecture
- Cul-De-Sac
- Forced Air Heating and Cooling System
- 1 Fireplace
- 2 Car Attached Garage
- North Facing Home
About This Home
As of January 2017Amazing property with tons of upgrades since seller purchased. Newer HVAC and roof, exterior waterproofed, 1st floor offers wood laminate flooring and second floor offers newer carpeting, the first floor master is convenient. The moment you step inside this warm and inviting home, you will see that it has been lovingly cared for and is ready for a new owner.
Last Agent to Sell the Property
Faith Heinen
Deleted Agent License #396685 Listed on: 11/20/2016
Co-Listed By
Peter Bloch
Deleted Agent License #364891
Home Details
Home Type
- Single Family
Est. Annual Taxes
- $3,233
Year Built
- Built in 1991
Lot Details
- 0.29 Acre Lot
- Cul-De-Sac
- North Facing Home
HOA Fees
- $5 Monthly HOA Fees
Parking
- 2 Car Attached Garage
Home Design
- Colonial Architecture
- Brick Exterior Construction
- Asphalt Roof
- Vinyl Construction Material
Interior Spaces
- 2,180 Sq Ft Home
- 2-Story Property
- 1 Fireplace
- Basement Fills Entire Space Under The House
Kitchen
- Microwave
- Dishwasher
Bedrooms and Bathrooms
- 3 Bedrooms
Utilities
- Forced Air Heating and Cooling System
- Heating System Uses Gas
Community Details
- Heatherstone Village Community
Listing and Financial Details
- Assessor Parcel Number 11-A-018-C-00-019-0
Ownership History
Purchase Details
Home Financials for this Owner
Home Financials are based on the most recent Mortgage that was taken out on this home.Purchase Details
Home Financials for this Owner
Home Financials are based on the most recent Mortgage that was taken out on this home.Purchase Details
Home Financials for this Owner
Home Financials are based on the most recent Mortgage that was taken out on this home.Purchase Details
Home Financials for this Owner
Home Financials are based on the most recent Mortgage that was taken out on this home.Similar Homes in Painesville, OH
Home Values in the Area
Average Home Value in this Area
Purchase History
| Date | Buyer | Sale Price | Title Company |
|---|---|---|---|
| Kapujija Kyle A | -- | None Available | |
| Kapudjija Kyle | $204,000 | None Available | |
| Miller Justin R | $169,500 | Real Estate Title | |
| Burhenne Jeffrey D | $183,000 | Enterprise Title |
Mortgage History
| Date | Status | Borrower | Loan Amount |
|---|---|---|---|
| Open | Kapudjija Kyle | $172,000 | |
| Closed | Kapujija Kyle A | $193,800 | |
| Previous Owner | Kapudjija Kyle | $193,800 | |
| Previous Owner | Miller Justin R | $161,025 | |
| Previous Owner | Burhenne Jeffrey D | $144,000 |
Property History
| Date | Event | Price | Change | Sq Ft Price |
|---|---|---|---|---|
| 01/10/2017 01/10/17 | Sold | $204,000 | +4.6% | $94 / Sq Ft |
| 12/07/2016 12/07/16 | Pending | -- | -- | -- |
| 11/25/2016 11/25/16 | Price Changed | $195,000 | -5.3% | $89 / Sq Ft |
| 11/20/2016 11/20/16 | For Sale | $206,000 | -- | $94 / Sq Ft |
Tax History Compared to Growth
Tax History
| Year | Tax Paid | Tax Assessment Tax Assessment Total Assessment is a certain percentage of the fair market value that is determined by local assessors to be the total taxable value of land and additions on the property. | Land | Improvement |
|---|---|---|---|---|
| 2023 | $8,214 | $75,380 | $14,010 | $61,370 |
| 2022 | $4,406 | $75,380 | $14,010 | $61,370 |
| 2021 | $4,422 | $75,380 | $14,010 | $61,370 |
| 2020 | $6,809 | $65,540 | $12,180 | $53,360 |
| 2019 | $4,388 | $65,540 | $12,180 | $53,360 |
| 2018 | $4,131 | $55,750 | $9,740 | $46,010 |
| 2017 | $3,861 | $55,750 | $9,740 | $46,010 |
| 2016 | $3,497 | $55,750 | $9,740 | $46,010 |
| 2015 | $3,191 | $55,750 | $9,740 | $46,010 |
| 2014 | $3,243 | $55,750 | $9,740 | $46,010 |
| 2013 | $3,170 | $55,750 | $9,740 | $46,010 |
Agents Affiliated with this Home
-
F
Seller's Agent in 2017
Faith Heinen
Deleted Agent
-
P
Seller Co-Listing Agent in 2017
Peter Bloch
Deleted Agent
-
GEOFF FREEMAN

Buyer's Agent in 2017
GEOFF FREEMAN
Coldwell Banker Schmidt Realty
(440) 812-4134
Map
Source: MLS Now
MLS Number: 3861506
APN: 11-A-018-C-00-019
- 924 Riverside Dr
- 644 Riverside Dr
- 104 Overlook Rd
- 1210 Riverside Dr
- 219 Wintergreen Hill Dr
- 1417 Madison Ave Unit 7
- 30 Orton Rd
- 425 Banks Landing
- 850 Bank St
- 5550 Canyon Ridge Dr
- 121 Red Pine Dr
- 150 Parkhall Dr
- 5420 Stoney Ln Unit 30
- 408 S State St
- 179 E Walnut Ave
- 144 Charlotte St
- 201 Morgan Dr
- 83 E South St
- 16 E South St
- 11812 Painesville Warren Rd
- 1096 Westfield Cir
- 1098 Westfield Cir
- 1101 Dartmouth Dr
- 1100 Westfield Cir
- 1104 Dartmouth Dr
- 1097 Heatherstone Dr
- 1105 Dartmouth Dr
- 1097 Westfield Cir
- 1101 W Bayberry Ct
- 1102 Westfield Cir
- 1099 Westfield Cir
- 1108 Dartmouth Dr
- 1103 W Bayberry Ct
- 1096 Dartmouth Dr
- 1101 Westfield Cir
- 1110 Dartmouth Dr
- 1104 Westfield Cir
- 369 Appletree Dr
- 363 Appletree Dr
- 373 Appletree Dr
