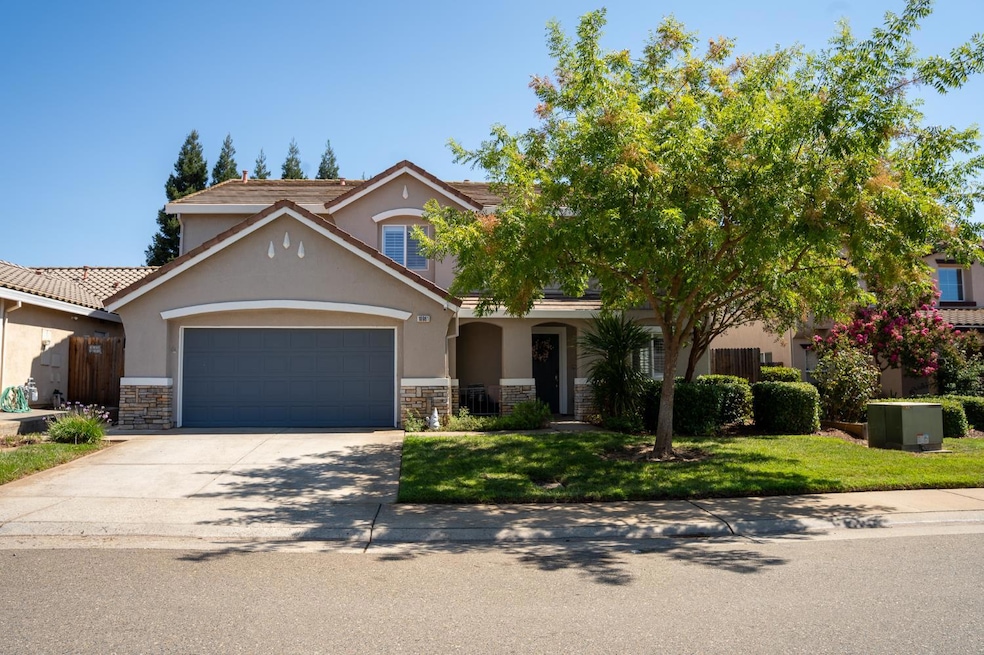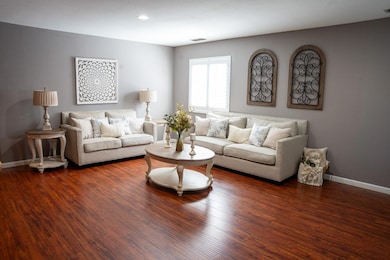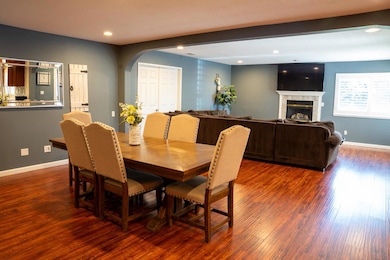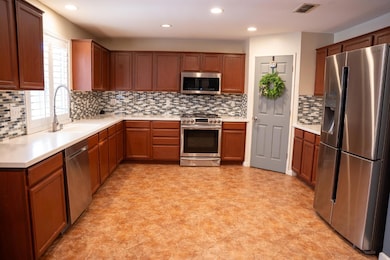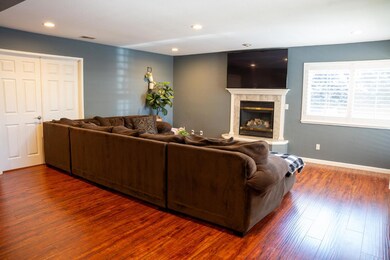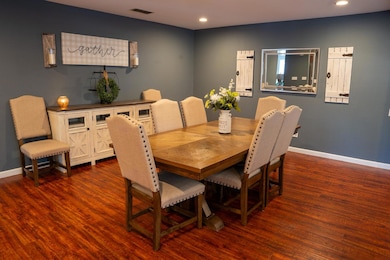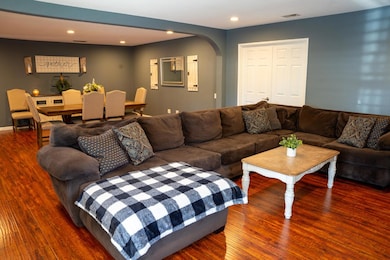10961 Woolwich Way Mather, CA 95655
Estimated payment $4,268/month
Highlights
- Main Floor Bedroom
- Loft
- Walk-In Pantry
- Mather Heights Elementary School Rated A
- Great Room
- 3-minute walk to Independence Community Park
About This Home
Discover a home where space, style, and comfort come together seamlessly. This beautifully maintained 3,176 sq. ft. residence in the highly desirable Independence at Mather community offers 5 bedrooms, 3 bathrooms, and versatile living areas designed for today's lifestyle. Step inside to an open, light-filled floor plan that effortlessly blends everyday living with room to entertain. The expansive kitchen flows into the dining and living spaces, creating the perfect setting for family gatherings and celebrations. Upstairs, a large game room/loft provides a flexible retreatideal for movie nights, a playroom, or a creative studio. The grand primary suite is a private sanctuary with a spacious walk-in closet and spa-inspired bath, while additional bedrooms provide comfort and versatility for family, guests, or a home office. On the main level, a dedicated gym/den room adds even more flexibility. Outside, the low-maintenance landscaping offers the beauty of California living without the upkeepperfect for both quiet evenings and weekend BBQs. Enjoy a location that blends peace and convenience tucked into a quiet, and sought-after neighborhood with a top-rated school just around the corner, and easy access to Hwy 50.
Home Details
Home Type
- Single Family
Est. Annual Taxes
- $6,572
Year Built
- Built in 2000
Lot Details
- 6,656 Sq Ft Lot
- Irregular Lot
- Property is zoned SPA
HOA Fees
- $109 Monthly HOA Fees
Parking
- 2 Car Attached Garage
Home Design
- Slab Foundation
- Tile Roof
Interior Spaces
- 3,176 Sq Ft Home
- 2-Story Property
- Ceiling Fan
- Family Room with Fireplace
- Great Room
- Living Room
- Family or Dining Combination
- Loft
- Carbon Monoxide Detectors
- Walk-In Pantry
Flooring
- Carpet
- Laminate
Bedrooms and Bathrooms
- 5 Bedrooms
- Main Floor Bedroom
- Primary Bedroom Upstairs
- 3 Full Bathrooms
- Bathtub with Shower
Laundry
- Laundry in unit
- Laundry Cabinets
- 220 Volts In Laundry
- Washer and Dryer Hookup
Utilities
- Central Heating and Cooling System
- Water Heater
- Cable TV Available
Community Details
- Association fees include common areas
- Mandatory home owners association
Listing and Financial Details
- Assessor Parcel Number 067-0250-012-0000
Map
Home Values in the Area
Average Home Value in this Area
Tax History
| Year | Tax Paid | Tax Assessment Tax Assessment Total Assessment is a certain percentage of the fair market value that is determined by local assessors to be the total taxable value of land and additions on the property. | Land | Improvement |
|---|---|---|---|---|
| 2025 | $6,572 | $551,192 | $114,830 | $436,362 |
| 2024 | $6,572 | $540,385 | $112,579 | $427,806 |
| 2023 | $7,483 | $529,790 | $110,372 | $419,418 |
| 2022 | $6,348 | $519,403 | $108,208 | $411,195 |
| 2021 | $6,222 | $509,220 | $106,087 | $403,133 |
| 2020 | $5,492 | $437,216 | $84,896 | $352,320 |
| 2019 | $5,406 | $428,644 | $83,232 | $345,412 |
| 2018 | $5,270 | $420,240 | $81,600 | $338,640 |
| 2017 | $4,004 | $314,983 | $66,210 | $248,773 |
| 2016 | $4,009 | $308,808 | $64,912 | $243,896 |
| 2015 | $3,815 | $304,170 | $63,937 | $240,233 |
| 2014 | $4,045 | $298,213 | $62,685 | $235,528 |
Property History
| Date | Event | Price | List to Sale | Price per Sq Ft | Prior Sale |
|---|---|---|---|---|---|
| 09/17/2025 09/17/25 | For Sale | $685,000 | +35.9% | $216 / Sq Ft | |
| 01/10/2020 01/10/20 | Sold | $504,000 | -0.2% | $159 / Sq Ft | View Prior Sale |
| 11/05/2019 11/05/19 | Pending | -- | -- | -- | |
| 09/15/2019 09/15/19 | Price Changed | $504,900 | -1.9% | $159 / Sq Ft | |
| 08/30/2019 08/30/19 | For Sale | $514,900 | +25.0% | $162 / Sq Ft | |
| 03/22/2017 03/22/17 | Sold | $412,000 | -9.5% | $130 / Sq Ft | View Prior Sale |
| 02/07/2017 02/07/17 | Pending | -- | -- | -- | |
| 11/16/2016 11/16/16 | For Sale | $455,000 | -- | $143 / Sq Ft |
Purchase History
| Date | Type | Sale Price | Title Company |
|---|---|---|---|
| Grant Deed | $504,000 | Orange Coast Ttl Co Of Nocal | |
| Grant Deed | $412,000 | Chicago Title Company | |
| Grant Deed | $208,500 | First American Title Ins Co |
Mortgage History
| Date | Status | Loan Amount | Loan Type |
|---|---|---|---|
| Open | $410,256 | FHA | |
| Previous Owner | $412,000 | VA | |
| Previous Owner | $138,250 | No Value Available |
Source: MetroList
MLS Number: 225121506
APN: 067-0250-012
- 10977 Woolwich Way
- 10999 Woolwich Way
- 4266 Middlebury Way
- 4376 Grafton Cir
- 4274 Stromford Way
- 4627 Excelsior Rd
- 11029 Brattleboro Cir
- 10818 Portico Cir
- 11728 Dionysus Way
- 10833 Windrow Way
- 3404 Nouveau Way
- 11708 Dionysus Way
- 10836 Windrow Way
- 10843 Windrow Way
- 10937 Bushel Way
- 10939 Bushel Way
- 4403 Niobe Cir
- 3474 Russet Way
- 10935 Bushel Way
- 10941 Bushel Way
- 11607 Andria Ln
- 11620 Venitia Ln
- 11629 Venitia Ln
- 11636 Fiorenza Ln
- 11636 Giacinta Ln
- 11666 Venitia Ln
- 11699 Giacinta Ln
- 3390 Zinfandel Dr
- 3600 Data Dr
- 3545 Mather Field Rd
- 4029 Aragon Way
- 10471 Reymouth Ave
- 3435 Routier Rd
- 3500 Data Dr
- 9926 Burline St
- 3139 Flagler Way
- 3250 Laurelhurst Dr
- 3466 Data Dr
- 3300 Capital Center Dr
- 3175 Data Dr
