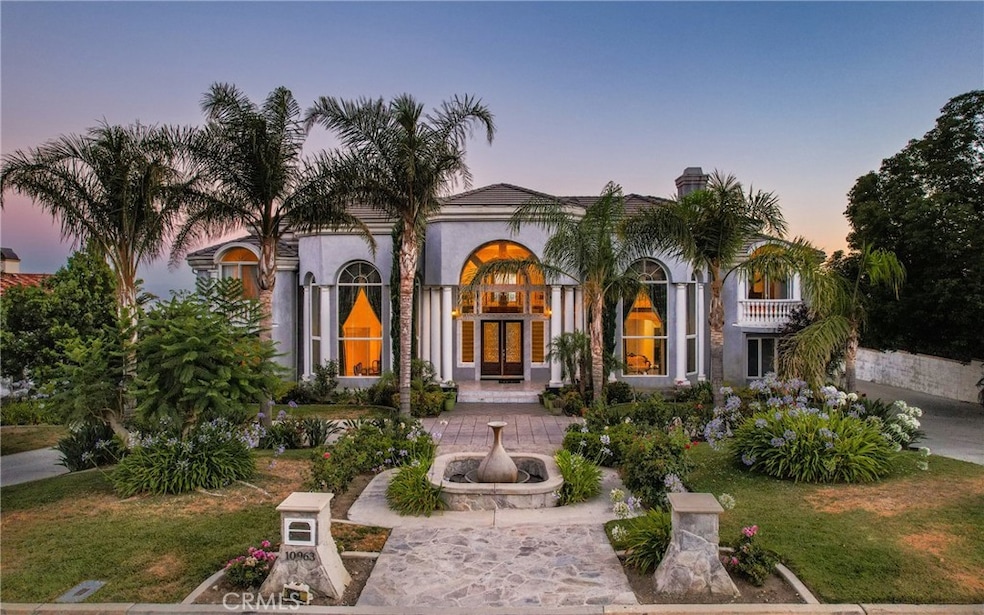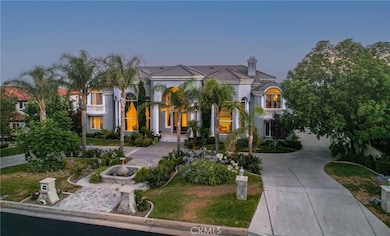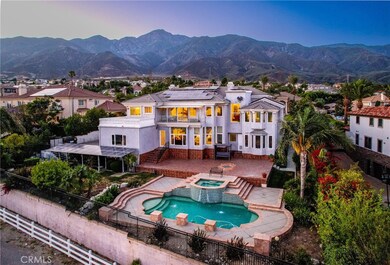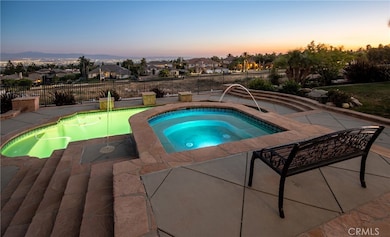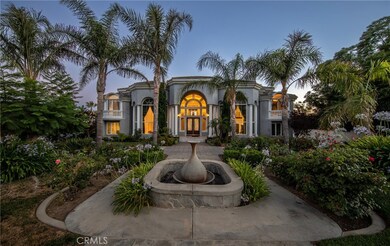
10963 Stallion Way Rancho Cucamonga, CA 91737
Estimated Value: $2,279,864 - $2,695,000
Highlights
- Gated with Attendant
- Filtered Pool
- City Lights View
- Hermosa Elementary Rated A-
- Custom Home
- Updated Kitchen
About This Home
As of September 2022Welcome to Haven View Estates, one of Rancho Cucamonga's most prestigious, guard-gated communities. With an expansive floor plan of nearly 7,000 square feet, cul-de-sac location, and panoramic views, your Stallion Way estate embodies luxury and tranquility. Welcoming you home, a horseshoe driveway surrounded by beautiful, mature landscaping and a deep side driveway that leads to your three car garage offers ample parking. Greeted by a spacious foyer featuring beautiful tile flooring and a dual winding staircase, you feel at home as soon as you enter the front doors. To the sides of your foyer are your formal living room and formal dining room, rooms that showcase a gorgeous granite fireplace, beautiful dual tray ceilings, and tall, dramatic windows that flood the rooms with natural light. Your chef's kitchen has been remodeled with quartz countertops, dual dishwashers, a stainless steel apron sink, large center island with a gas cooktop and stainless steel and glass hood, built in stainless microwave and oven, a custom cabinet-faced Sub Zero refrigerator, ample recessed lighting, large peninsula with bar seating, and an additional dining area. Between your formal dining room and kitchen, your butler's pantry offers even more cabinetry and workspace. Straight ahead from the foyer is your oversized, sunken living room, complete with another granite fireplace, a wall full of windows with panoramic views of the valley, and an upgraded wet bar. Also downstairs, you have one bedroom and full bathroom by way of an en suite, a dedicated laundry room, a bonus room/office with views of the valley, and an additional half bathroom for guest convenience. Ascend your dual staircase and enter your generously sized master bedroom that features dramatic tray ceilings, wall to wall windows with panoramic views, your own private balcony, and a luxurious master bathroom featuring a jetted tub with views of city lights, an impressive walk in closet, dual sinks with a vanity area, oversized tiled shower, and a private toilet room complete with a bidet. Also upstairs are your three additional en suite bedrooms, loft with a second wet bar, and entry to your rooftop patio that sits atop the garage. Your backyard offers a huge tiled patio, an in ground pool with fountains and spillway from your elevated spa that affords relaxation with a beautiful city light view. Ample solar panels (owned free/clear), newer water softener system and dual 75 gal water heaters, and more await you!
Last Agent to Sell the Property
KEN SCOTT REAL ESTATE License #01791987 Listed on: 07/12/2022
Home Details
Home Type
- Single Family
Est. Annual Taxes
- $23,054
Year Built
- Built in 2003
Lot Details
- 0.47 Acre Lot
- Cul-De-Sac
- Wrought Iron Fence
- Block Wall Fence
- Landscaped
- Front and Back Yard Sprinklers
- Back and Front Yard
HOA Fees
- $300 Monthly HOA Fees
Parking
- 3 Car Attached Garage
- Parking Available
- Side Facing Garage
- Three Garage Doors
- Garage Door Opener
- Driveway
Property Views
- City Lights
- Mountain
Home Design
- Custom Home
- Tile Roof
- Stucco
Interior Spaces
- 6,753 Sq Ft Home
- 2-Story Property
- Wet Bar
- Central Vacuum
- Dual Staircase
- Built-In Features
- Bar
- Tray Ceiling
- Cathedral Ceiling
- Recessed Lighting
- Double Pane Windows
- Family Room with Fireplace
- Sunken Living Room
- Dining Room
- Loft
- Bonus Room
- Laundry Room
Kitchen
- Updated Kitchen
- Eat-In Kitchen
- Walk-In Pantry
- Butlers Pantry
- Gas Cooktop
- Range Hood
- Microwave
- Dishwasher
- Kitchen Island
- Quartz Countertops
Flooring
- Carpet
- Tile
Bedrooms and Bathrooms
- 5 Bedrooms | 1 Main Level Bedroom
- Walk-In Closet
- Upgraded Bathroom
- Bathroom on Main Level
- Makeup or Vanity Space
- Bidet
- Dual Vanity Sinks in Primary Bathroom
- Private Water Closet
- Hydromassage or Jetted Bathtub
- Bathtub with Shower
- Separate Shower
- Exhaust Fan In Bathroom
- Closet In Bathroom
Pool
- Filtered Pool
- In Ground Pool
- In Ground Spa
Outdoor Features
- Balcony
- Tile Patio or Porch
- Exterior Lighting
- Rain Gutters
Utilities
- Central Heating and Cooling System
- Septic Type Unknown
Additional Features
- Solar owned by seller
- Suburban Location
Listing and Financial Details
- Tax Lot 91
- Tax Tract Number 123
- Assessor Parcel Number 1074551140000
- $2,592 per year additional tax assessments
Community Details
Overview
- Haven View Estates Association, Phone Number (909) 758-0390
Recreation
- Horse Trails
Security
- Gated with Attendant
- Controlled Access
Ownership History
Purchase Details
Home Financials for this Owner
Home Financials are based on the most recent Mortgage that was taken out on this home.Purchase Details
Home Financials for this Owner
Home Financials are based on the most recent Mortgage that was taken out on this home.Purchase Details
Home Financials for this Owner
Home Financials are based on the most recent Mortgage that was taken out on this home.Purchase Details
Purchase Details
Similar Homes in Rancho Cucamonga, CA
Home Values in the Area
Average Home Value in this Area
Purchase History
| Date | Buyer | Sale Price | Title Company |
|---|---|---|---|
| Natt Taranjit K | -- | Wfg Title Insurance | |
| Natt Amarita K | -- | -- | |
| Natt Taranjit K | -- | -- | |
| Safar Edmond | $2,055,000 | Wfg National Title | |
| Natt Rollu S | $145,000 | Chicago Title Co | |
| Hines Michael | $135,000 | Chicago Title Co | |
| Hines Michael | -- | Chicago Title Co | |
| Hines Michael | -- | Chicago Title Co |
Mortgage History
| Date | Status | Borrower | Loan Amount |
|---|---|---|---|
| Open | Safar Edmond | $1,541,250 | |
| Previous Owner | Natt Rollu S | $500,000 | |
| Previous Owner | Natt Rollu S | $138,000 | |
| Previous Owner | Natt Rollu S | $417,000 | |
| Previous Owner | Natt Rollu S | $690,000 |
Property History
| Date | Event | Price | Change | Sq Ft Price |
|---|---|---|---|---|
| 09/12/2022 09/12/22 | Sold | $2,055,000 | +3.8% | $304 / Sq Ft |
| 07/19/2022 07/19/22 | Pending | -- | -- | -- |
| 07/12/2022 07/12/22 | For Sale | $1,980,000 | -- | $293 / Sq Ft |
Tax History Compared to Growth
Tax History
| Year | Tax Paid | Tax Assessment Tax Assessment Total Assessment is a certain percentage of the fair market value that is determined by local assessors to be the total taxable value of land and additions on the property. | Land | Improvement |
|---|---|---|---|---|
| 2024 | $23,054 | $2,096,100 | $524,025 | $1,572,075 |
| 2023 | $22,611 | $2,055,000 | $513,750 | $1,541,250 |
| 2022 | $20,783 | $1,854,897 | $218,179 | $1,636,718 |
| 2021 | $20,777 | $1,818,526 | $213,901 | $1,604,625 |
| 2020 | $19,845 | $1,799,880 | $211,708 | $1,588,172 |
| 2019 | $20,072 | $1,764,588 | $207,557 | $1,557,031 |
| 2018 | $18,824 | $1,659,200 | $580,700 | $1,078,500 |
| 2017 | $17,052 | $1,543,500 | $540,200 | $1,003,300 |
| 2016 | $16,118 | $1,470,000 | $514,500 | $955,500 |
| 2015 | $15,490 | $1,400,000 | $490,000 | $910,000 |
| 2014 | $15,199 | $1,386,000 | $485,000 | $901,000 |
Agents Affiliated with this Home
-
Jonathan Heggi

Seller's Agent in 2022
Jonathan Heggi
KEN SCOTT REAL ESTATE
(951) 453-9639
1 in this area
34 Total Sales
-
AUDREY EDWARDS

Buyer's Agent in 2022
AUDREY EDWARDS
REAL BROKERAGE TECHNOLOGIES
(951) 594-9826
1 in this area
7 Total Sales
Map
Source: California Regional Multiple Listing Service (CRMLS)
MLS Number: EV22148735
APN: 1074-551-14
- 10817 Carriage Dr
- 4947 Buckskin Ct
- 4950 Paddock Place
- 5453 Canistel Ave
- 11090 Hiddentrail Dr
- 5528 Morning Star Dr
- 0 Haven Unit CV23204402
- 0 Haven Unit CV23204391
- 0 Haven Unit CV23204371
- 5404 Ridgeview Ave
- 5088 Mayberry Ave
- 5064 Solitude Ct
- 5020 Solitude Ct
- 5218 Rocky Mountain Place
- 5622 Revere Ave
- 10154 Whispering Forest Dr
- 10154 Sun Valley Dr
- 10139 Sun Valley Dr
- 10450 Lavender Ct
- 5739 Winchester Ct
- 10963 Stallion Way
- 10973 Stallion Way
- 10953 Stallion Way
- 10999 Stallion Way
- 10932 Carriage Dr
- 10983 Stallion Way
- 10968 Stallion Way
- 10978 Carriage Dr
- 10943 Stallion Way
- 10978 Stallion Way
- 10991 Stallion Way
- 10958 Stallion Way
- 10994 Carriage Dr
- 5198 Paddock Place
- 10950 Stallion Way
- 10988 Stallion Way
- 0 Carriage Dr Unit I09126138
- 5190 Paddock Place
- 10939 Carriage Dr
- 10951 Carriage Dr
