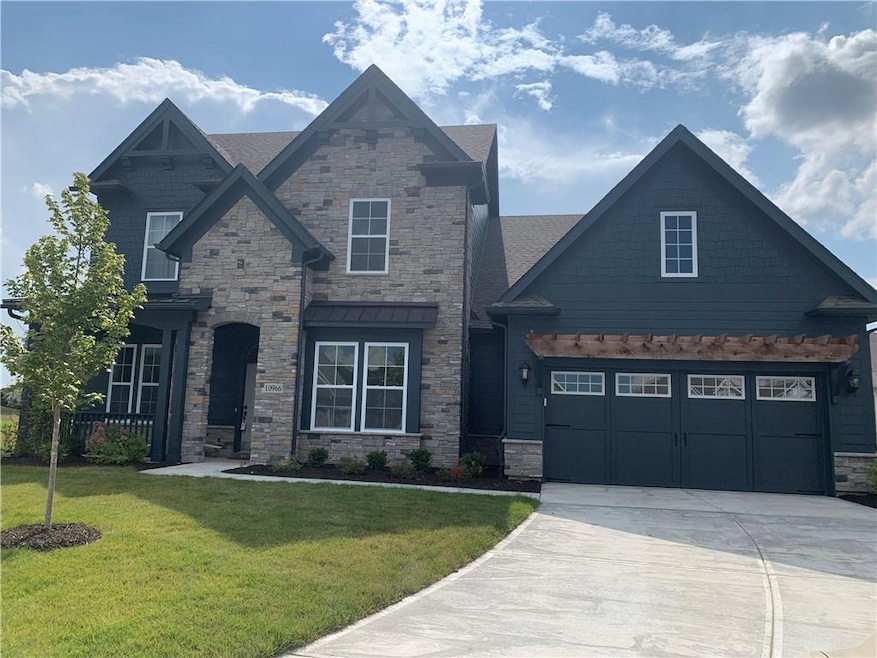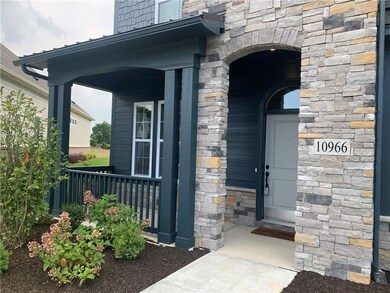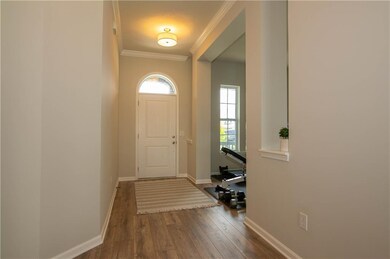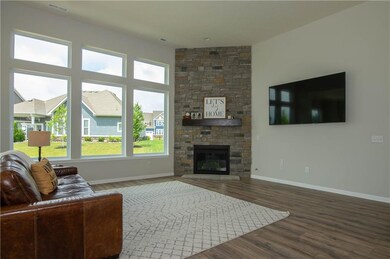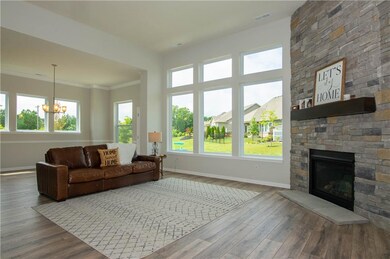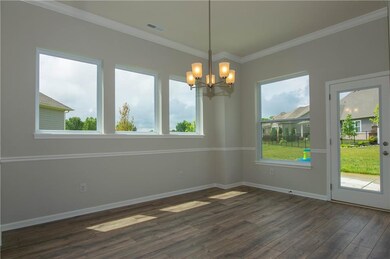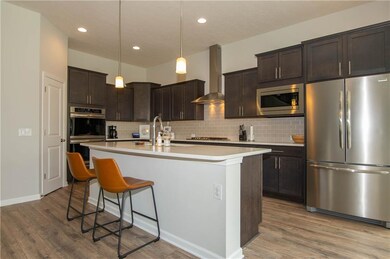
10966 Towpath Ct Fortville, IN 46040
Brooks-Luxhaven NeighborhoodHighlights
- Covered patio or porch
- Southeastern Elementary School Rated A
- Family or Dining Combination
About This Home
As of October 2021WOW only 5 months NEW: Luxurious Albertson Plan: GR features wall of windows! Light & bright. Impressive stone fireplace w/ mantle. Fabulous floorplan offers 2 full Main level BR's w/ 2 full bathrms, plus 2 BR's upstairs + full bath! Dream kitchen:Gallery Kitchen Series; Frigidaire Stainless appliances, upscale refrigerator, Double Oven. Oversize tile shower. Aristokraft raised bathrm vanities & laundry, cabinets soft/close touch. Gorgeous Iced White Quartz kitchen island/countertops. Q Smart wired home. Luxury Wide Plank Flooring. Mudroom, 5' Extended garage. 15x15 patio overlks green space. Irrigation System. Numerous amenities; nature area, trails, pool, soccer fields, playgrnd, bball area! Nearby popular downtown Fortville. HSE schools
Last Agent to Sell the Property
Tucco Realty LLC License #RB14024160 Listed on: 08/27/2021
Last Buyer's Agent
Megan Wachowski
CENTURY 21 Scheetz

Home Details
Home Type
- Single Family
Est. Annual Taxes
- $76
Year Built
- 2021
HOA Fees
- $60 per month
Parking
- 2
Utilities
- Heating System Uses Gas
- Gas Water Heater
Additional Features
- Family or Dining Combination
- Covered patio or porch
Community Details
- Property managed by Community Mgmt Services
- The community has rules related to covenants, conditions, and restrictions
Ownership History
Purchase Details
Home Financials for this Owner
Home Financials are based on the most recent Mortgage that was taken out on this home.Purchase Details
Home Financials for this Owner
Home Financials are based on the most recent Mortgage that was taken out on this home.Purchase Details
Similar Homes in the area
Home Values in the Area
Average Home Value in this Area
Purchase History
| Date | Type | Sale Price | Title Company |
|---|---|---|---|
| Warranty Deed | $489,500 | Dba Dominion Title Services | |
| Warranty Deed | -- | None Available | |
| Warranty Deed | -- | None Available |
Mortgage History
| Date | Status | Loan Amount | Loan Type |
|---|---|---|---|
| Open | $339,500 | New Conventional | |
| Previous Owner | $368,000 | New Conventional |
Property History
| Date | Event | Price | Change | Sq Ft Price |
|---|---|---|---|---|
| 10/12/2021 10/12/21 | Sold | $489,500 | -1.8% | $161 / Sq Ft |
| 09/05/2021 09/05/21 | Pending | -- | -- | -- |
| 08/27/2021 08/27/21 | For Sale | $498,500 | +8.4% | $164 / Sq Ft |
| 03/16/2021 03/16/21 | Sold | $460,000 | -2.4% | $153 / Sq Ft |
| 02/20/2021 02/20/21 | Pending | -- | -- | -- |
| 02/08/2021 02/08/21 | For Sale | $471,502 | 0.0% | $157 / Sq Ft |
| 02/07/2021 02/07/21 | Pending | -- | -- | -- |
| 02/02/2021 02/02/21 | Price Changed | $471,502 | +3.3% | $157 / Sq Ft |
| 01/09/2021 01/09/21 | Price Changed | $456,504 | 0.0% | $152 / Sq Ft |
| 01/09/2021 01/09/21 | For Sale | $456,504 | +0.5% | $152 / Sq Ft |
| 10/18/2020 10/18/20 | Pending | -- | -- | -- |
| 10/16/2020 10/16/20 | Price Changed | $454,014 | +1.9% | $151 / Sq Ft |
| 10/12/2020 10/12/20 | For Sale | $445,672 | -- | $148 / Sq Ft |
Tax History Compared to Growth
Tax History
| Year | Tax Paid | Tax Assessment Tax Assessment Total Assessment is a certain percentage of the fair market value that is determined by local assessors to be the total taxable value of land and additions on the property. | Land | Improvement |
|---|---|---|---|---|
| 2024 | $4,240 | $476,600 | $81,500 | $395,100 |
| 2023 | $4,305 | $466,700 | $81,500 | $385,200 |
| 2022 | $4,376 | $431,700 | $81,500 | $350,200 |
| 2021 | $2,959 | $298,200 | $81,500 | $216,700 |
| 2020 | $76 | $600 | $600 | $0 |
Agents Affiliated with this Home
-
Laurie Tucco

Seller's Agent in 2021
Laurie Tucco
Tucco Realty LLC
(317) 319-9360
3 in this area
58 Total Sales
-
Angela Huser
A
Seller's Agent in 2021
Angela Huser
Weekley Homes Realty Company
(317) 518-6286
18 in this area
309 Total Sales
-

Buyer's Agent in 2021
Megan Wachowski
CENTURY 21 Scheetz
(219) 381-4622
1 in this area
46 Total Sales
Map
Source: MIBOR Broker Listing Cooperative®
MLS Number: 21809697
APN: 29-16-05-008-002.000-007
- 16193 Burnt Rock Ln
- 16491 Wheatley Ct
- 16516 Wilsons Farm Dr
- 16305 Kenora Ln N
- 16598 Dominion Dr
- 10423 Hamburg Dr
- 649 Washington St
- 629 Washington St
- 11423 Atlantic Rd
- 16774 Imperial Ct
- 16822 Imperial Ct
- 16799 Imperial Ct
- 16678 Imperial Ct
- 581 Roosevelt St
- 11419 Neptune Dr
- 11338 Briargate Dr
- 360 Lincoln Cir W
- 16244 Perrault Ct
- 16870 Imperial Ct
- 16719 Sunland Farm Dr
