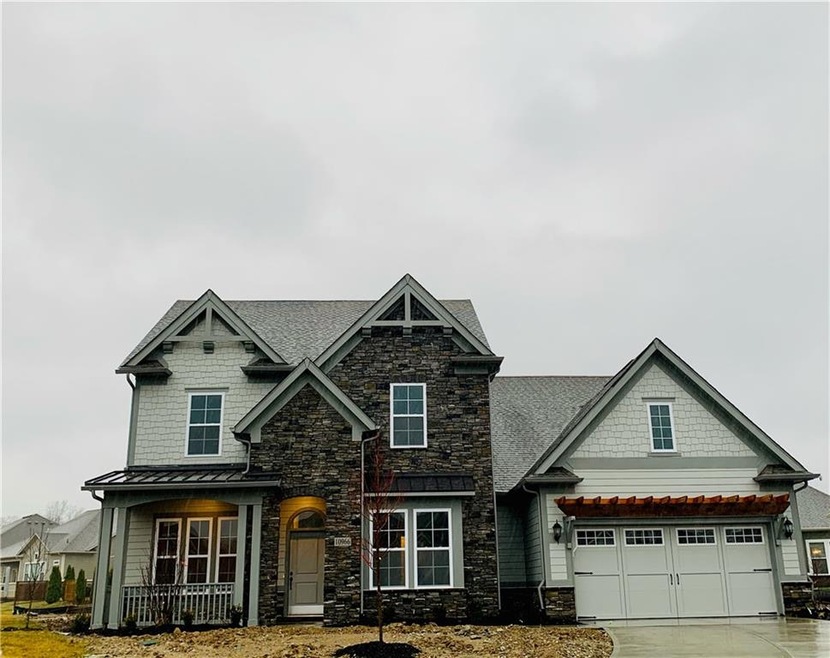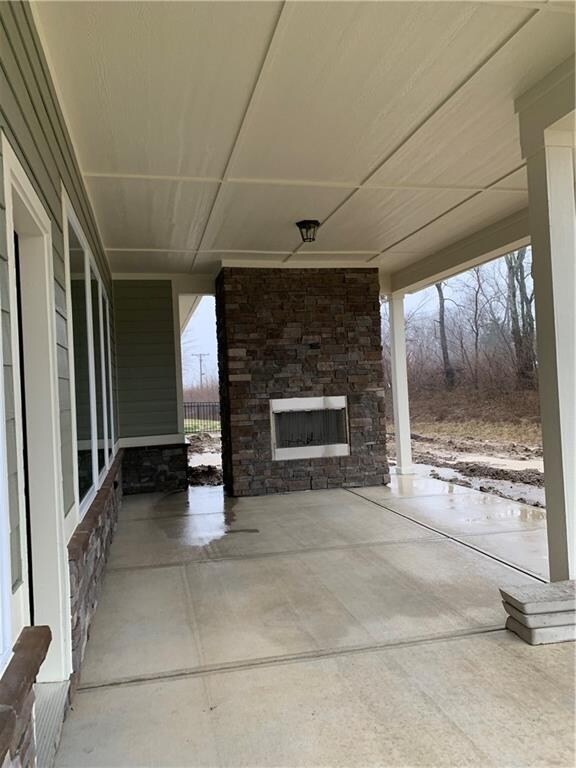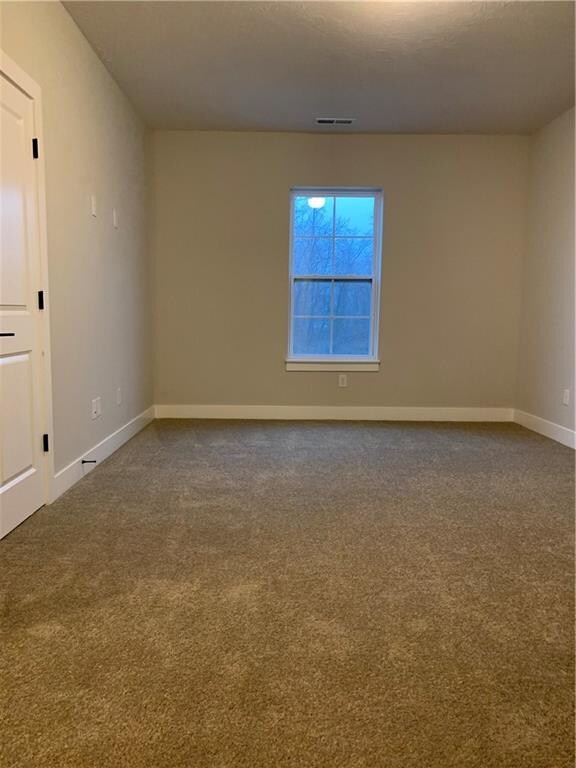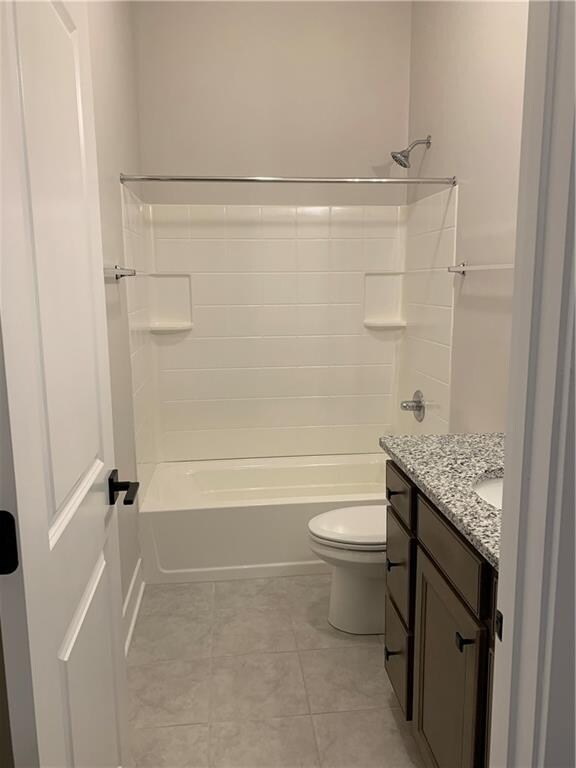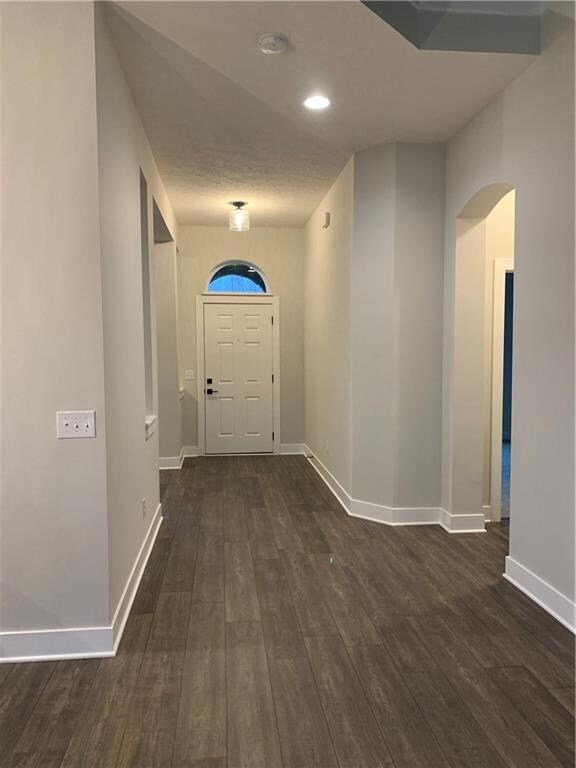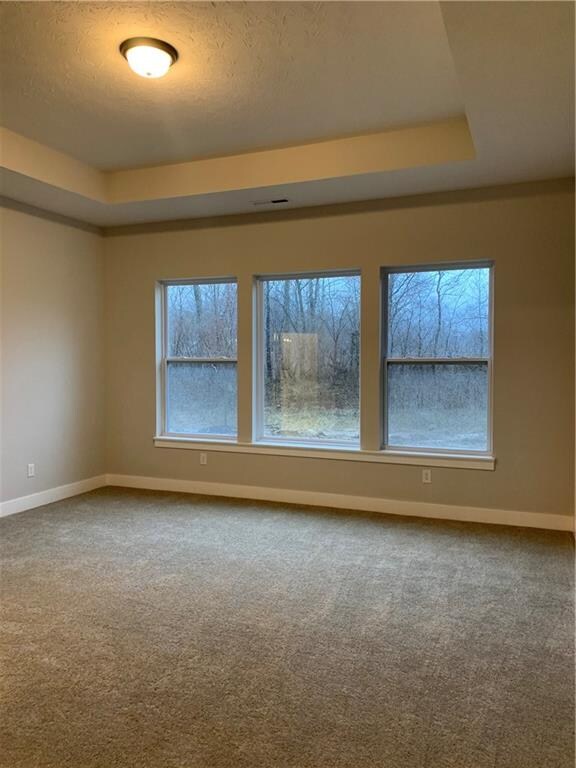
10966 Towpath Ct Fortville, IN 46040
Brooks-Luxhaven NeighborhoodHighlights
- Vaulted Ceiling
- Traditional Architecture
- Covered patio or porch
- Southeastern Elementary School Rated A
- Community Pool
- Double Oven
About This Home
As of October 2021Experience luxury and comfort every day in the beautiful Albertson family home plan. The private second floor bedrooms feature abundant living and closet space, as well as a Jack-and-Jill bathroom. Your upstairs retreat is an ideal location for a family fun and games area. The downstairs guest suite includes a private bathroom and a walk in closet. Your Owner’s Retreat provides a deluxe bathroom and oversized walk-in closet. The front study adapts to become the specialty room you’ve been dreaming of. Natural sunlight fills the spacious floor plan that serves as the foundation of your living space design goals.
Last Agent to Sell the Property
Weekley Homes Realty Company License #RB14052286 Listed on: 10/12/2020
Home Details
Home Type
- Single Family
Est. Annual Taxes
- $36
Year Built
- Built in 2020
Lot Details
- 10,237 Sq Ft Lot
- Sprinkler System
Parking
- 2 Car Attached Garage
- Driveway
Home Design
- Traditional Architecture
- Slab Foundation
- Cement Siding
- Concrete Perimeter Foundation
- Stone
Interior Spaces
- 2-Story Property
- Tray Ceiling
- Vaulted Ceiling
- Family Room with Fireplace
- Family or Dining Combination
- Sump Pump
- Attic Access Panel
- Carbon Monoxide Detectors
Kitchen
- Double Oven
- Gas Cooktop
- Microwave
- Dishwasher
- ENERGY STAR Qualified Appliances
- Disposal
Bedrooms and Bathrooms
- 4 Bedrooms
- Walk-In Closet
Eco-Friendly Details
- Energy-Efficient Windows
- Energy-Efficient HVAC
- Energy-Efficient Lighting
- Energy-Efficient Insulation
Outdoor Features
- Covered patio or porch
Utilities
- Forced Air Heating and Cooling System
- Heating System Uses Gas
- Programmable Thermostat
- Gas Water Heater
Listing and Financial Details
- Assessor Parcel Number 291605008002000007
Community Details
Overview
- Association fees include clubhouse, nature area, parkplayground, management
- Village At Flat Fork Subdivision
- Property managed by Community Mgmt Services
- The community has rules related to covenants, conditions, and restrictions
Recreation
- Community Pool
Ownership History
Purchase Details
Home Financials for this Owner
Home Financials are based on the most recent Mortgage that was taken out on this home.Purchase Details
Home Financials for this Owner
Home Financials are based on the most recent Mortgage that was taken out on this home.Purchase Details
Similar Homes in the area
Home Values in the Area
Average Home Value in this Area
Purchase History
| Date | Type | Sale Price | Title Company |
|---|---|---|---|
| Warranty Deed | $489,500 | Dba Dominion Title Services | |
| Warranty Deed | -- | None Available | |
| Warranty Deed | -- | None Available |
Mortgage History
| Date | Status | Loan Amount | Loan Type |
|---|---|---|---|
| Open | $339,500 | New Conventional | |
| Previous Owner | $368,000 | New Conventional |
Property History
| Date | Event | Price | Change | Sq Ft Price |
|---|---|---|---|---|
| 10/12/2021 10/12/21 | Sold | $489,500 | -1.8% | $161 / Sq Ft |
| 09/05/2021 09/05/21 | Pending | -- | -- | -- |
| 08/27/2021 08/27/21 | For Sale | $498,500 | +8.4% | $164 / Sq Ft |
| 03/16/2021 03/16/21 | Sold | $460,000 | -2.4% | $153 / Sq Ft |
| 02/20/2021 02/20/21 | Pending | -- | -- | -- |
| 02/08/2021 02/08/21 | For Sale | $471,502 | 0.0% | $157 / Sq Ft |
| 02/07/2021 02/07/21 | Pending | -- | -- | -- |
| 02/02/2021 02/02/21 | Price Changed | $471,502 | +3.3% | $157 / Sq Ft |
| 01/09/2021 01/09/21 | Price Changed | $456,504 | 0.0% | $152 / Sq Ft |
| 01/09/2021 01/09/21 | For Sale | $456,504 | +0.5% | $152 / Sq Ft |
| 10/18/2020 10/18/20 | Pending | -- | -- | -- |
| 10/16/2020 10/16/20 | Price Changed | $454,014 | +1.9% | $151 / Sq Ft |
| 10/12/2020 10/12/20 | For Sale | $445,672 | -- | $148 / Sq Ft |
Tax History Compared to Growth
Tax History
| Year | Tax Paid | Tax Assessment Tax Assessment Total Assessment is a certain percentage of the fair market value that is determined by local assessors to be the total taxable value of land and additions on the property. | Land | Improvement |
|---|---|---|---|---|
| 2024 | $4,240 | $476,600 | $81,500 | $395,100 |
| 2023 | $4,305 | $466,700 | $81,500 | $385,200 |
| 2022 | $4,376 | $431,700 | $81,500 | $350,200 |
| 2021 | $2,959 | $298,200 | $81,500 | $216,700 |
| 2020 | $76 | $600 | $600 | $0 |
Agents Affiliated with this Home
-
Laurie Tucco

Seller's Agent in 2021
Laurie Tucco
Tucco Realty LLC
(317) 319-9360
3 in this area
58 Total Sales
-
Angela Huser
A
Seller's Agent in 2021
Angela Huser
Weekley Homes Realty Company
(317) 518-6286
18 in this area
309 Total Sales
-

Buyer's Agent in 2021
Megan Wachowski
CENTURY 21 Scheetz
(219) 381-4622
1 in this area
46 Total Sales
Map
Source: MIBOR Broker Listing Cooperative®
MLS Number: MBR21745506
APN: 29-16-05-008-002.000-007
- 16193 Burnt Rock Ln
- 16491 Wheatley Ct
- 16516 Wilsons Farm Dr
- 16305 Kenora Ln N
- 16598 Dominion Dr
- 10423 Hamburg Dr
- 11423 Atlantic Rd
- 649 Washington St
- 629 Washington St
- 16774 Imperial Ct
- 16822 Imperial Ct
- 16799 Imperial Ct
- 16678 Imperial Ct
- 11419 Neptune Dr
- 11338 Briargate Dr
- 581 Roosevelt St
- 16244 Perrault Ct
- 360 Lincoln Cir W
- 16870 Imperial Ct
- 16719 Sunland Farm Dr
