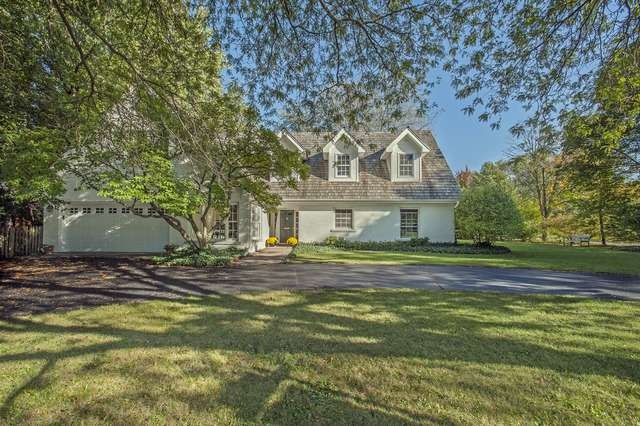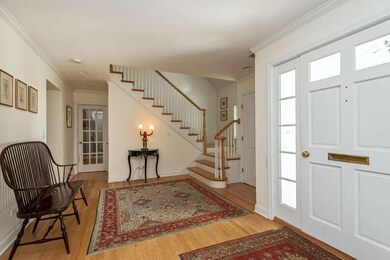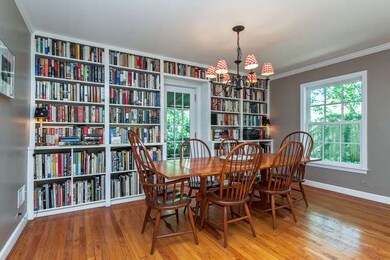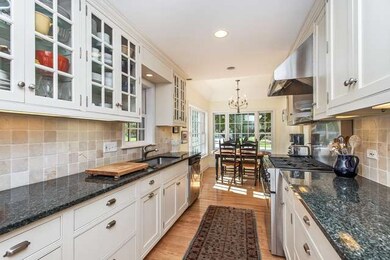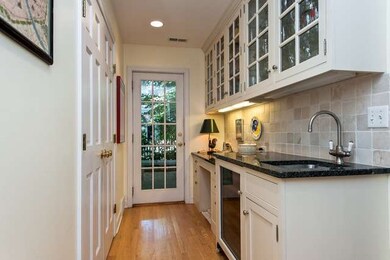
1097 Old Elm Ln Glencoe, IL 60022
Estimated Value: $1,020,000 - $1,168,000
Highlights
- Colonial Architecture
- Wood Flooring
- Corner Lot
- West School Rated A
- Loft
- 1-minute walk to Old Elm Park
About This Home
As of April 2014TEN YEAR OLD RENOVATION & EXPANSION TURNED THIS SOLIDLY BUILT HOME INTO AN EXCEPTIONALLY DESIGNED SPACE. STUNNING LIVING/DINING RM W/FPLC, BUILT-INS , FRENCH DRS. COOKS KITCHEN W/HIGH-END APPLS, WET BAR,DESK,BRKFST AREA.FR W/BUILT-INS,FIRST FLOOR BEDRM USED AS OFFICE, SCREENED PORCH.MASTER SUITE,2 LRG FAM BDRMS+LOFT
Last Listed By
Berkshire Hathaway HomeServices Chicago License #475140207 Listed on: 09/29/2013

Home Details
Home Type
- Single Family
Est. Annual Taxes
- $17,029
Year Built
- 1952
Lot Details
- 0.25
Parking
- Attached Garage
- Garage Transmitter
- Parking Included in Price
- Garage Is Owned
Home Design
- Colonial Architecture
- Brick Exterior Construction
- Slab Foundation
- Asphalt Shingled Roof
Interior Spaces
- Gas Log Fireplace
- Loft
- Screened Porch
- Wood Flooring
Kitchen
- Breakfast Bar
- Double Oven
- High End Refrigerator
- Dishwasher
- Wine Cooler
- Disposal
Bedrooms and Bathrooms
- Primary Bathroom is a Full Bathroom
- Dual Sinks
Laundry
- Dryer
- Washer
Utilities
- Forced Air Heating and Cooling System
- Heating System Uses Gas
- Lake Michigan Water
Additional Features
- Patio
- Corner Lot
- Property is near a bus stop
Listing and Financial Details
- Homeowner Tax Exemptions
Ownership History
Purchase Details
Purchase Details
Home Financials for this Owner
Home Financials are based on the most recent Mortgage that was taken out on this home.Purchase Details
Home Financials for this Owner
Home Financials are based on the most recent Mortgage that was taken out on this home.Similar Homes in the area
Home Values in the Area
Average Home Value in this Area
Purchase History
| Date | Buyer | Sale Price | Title Company |
|---|---|---|---|
| Kiraly Lindsay S | -- | None Available | |
| Kiraly Philip A | $783,000 | Multiple | |
| Stoepel F Christopher | $260,000 | Ticor Title Insurance |
Mortgage History
| Date | Status | Borrower | Loan Amount |
|---|---|---|---|
| Open | Kiraly Lindsay S | $341,000 | |
| Closed | Kiraly Lindsay S | $384,000 | |
| Closed | Kiraly Philip A | $404,700 | |
| Closed | Kiraly Philip | $300,000 | |
| Previous Owner | Stoepel F Christopher | $660,000 | |
| Previous Owner | Stoepel F Christopher | $675,000 | |
| Previous Owner | Stoepel F Christopher | $600,000 | |
| Previous Owner | Stoepel F Christopher | $167,000 | |
| Previous Owner | Stoepel F Christopher | $315,000 | |
| Previous Owner | Stoepel F Christopher | $225,000 | |
| Previous Owner | Stoepel F Christopher | $208,000 |
Property History
| Date | Event | Price | Change | Sq Ft Price |
|---|---|---|---|---|
| 04/11/2014 04/11/14 | Sold | $783,000 | -5.1% | $276 / Sq Ft |
| 01/18/2014 01/18/14 | Pending | -- | -- | -- |
| 09/29/2013 09/29/13 | For Sale | $825,000 | -- | $291 / Sq Ft |
Tax History Compared to Growth
Tax History
| Year | Tax Paid | Tax Assessment Tax Assessment Total Assessment is a certain percentage of the fair market value that is determined by local assessors to be the total taxable value of land and additions on the property. | Land | Improvement |
|---|---|---|---|---|
| 2024 | $17,029 | $75,000 | $18,826 | $56,174 |
| 2023 | $17,029 | $75,000 | $18,826 | $56,174 |
| 2022 | $17,029 | $77,885 | $18,826 | $59,059 |
| 2021 | $15,150 | $56,173 | $18,825 | $37,348 |
| 2020 | $14,772 | $56,173 | $18,825 | $37,348 |
| 2019 | $14,090 | $60,402 | $18,825 | $41,577 |
| 2018 | $16,054 | $66,587 | $15,503 | $51,084 |
| 2017 | $17,454 | $74,047 | $15,503 | $58,544 |
| 2016 | $16,591 | $74,047 | $15,503 | $58,544 |
| 2015 | $12,036 | $48,579 | $12,735 | $35,844 |
| 2014 | $11,753 | $48,579 | $12,735 | $35,844 |
| 2013 | $11,196 | $48,579 | $12,735 | $35,844 |
Agents Affiliated with this Home
-
Betsy Burke

Seller's Agent in 2014
Betsy Burke
Berkshire Hathaway HomeServices Chicago
(847) 565-4264
3 in this area
66 Total Sales
-
Laurie Gross

Buyer's Agent in 2014
Laurie Gross
Compass
(847) 835-0236
6 in this area
18 Total Sales
Map
Source: Midwest Real Estate Data (MRED)
MLS Number: MRD08456028
APN: 05-06-315-006-0000
- 1124 Old Elm Ln
- 325 Park Place
- 1153 Carol Ln
- 1177 Oak Ridge Dr
- 265 Walden Dr
- 1180 Oak Ridge Dr
- 885 Vernon Ave
- 1171 Hohlfelder Rd
- 406 Forest Edge Dr
- 794 Greenwood Ave
- 1265 Longmeadow Ln
- 186 S Deere Park Dr
- 608 Stonegate Terrace
- 537 County Line Rd
- 265 Ivy Ln
- 1060 Edgebrook Ln
- 885 Oak Dr
- 1056 Edgebrook Ln
- 195 Lakeside Place
- 626 Greenleaf Ave
