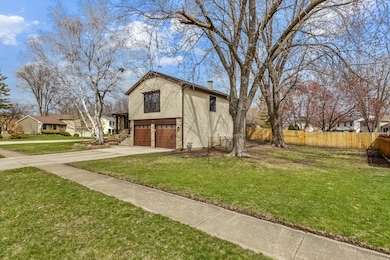
1097 Washington St Bartlett, IL 60103
South Tri Village NeighborhoodHighlights
- Community Lake
- Property is near a park
- L-Shaped Dining Room
- Bartlett High School Rated A-
- Corner Lot
- Stainless Steel Appliances
About This Home
As of July 2025UPDATED, MOVE-IN READY HOME ON CORNER LOT | ~1,912 SQFT OF LIVING SPACE PLUS 624 SQFT SUB-BASEMENT| 4 BEDROOMS | 2.1 BATHROOMS | UPDATED KITCHEN INCLUDES STAINLESS STEEL APPLIANCES, SHAKER CABINETRY, QUARTZ COUNTERTOP (2024) | 23 FT X 11.5 FT MASTER BEDROOM SUITE INCLUDES UPDATED MASTER BATHROOM, WALK-IN-CLOSET | 22 FT X 11 FT RECREATION ROOM | UPDATED 2ND BATHROOM | | 22.3 FT WIDE X 20 FT DEEP GARAGE | NEW CARPETING & LVP FLOORING THROUGHOUT | NEW PELLA WINDOWS AND SLIDING GLASS DOOR (2024) | NEW STOVE (2024), NEWER REFRIGERATOR (2022), NEWER MICROWAVE (2021) | NEW INSULATED GARAGE DOORS (2020) | HVAC SYSTEM ~10 YEARS OLD | ROOF ~12 YEARS OLD
Last Agent to Sell the Property
CENTURY 21 New Heritage License #475164325 Listed on: 05/20/2025

Home Details
Home Type
- Single Family
Est. Annual Taxes
- $8,821
Year Built
- Built in 1977 | Remodeled in 2025
Lot Details
- 9,506 Sq Ft Lot
- Lot Dimensions are 123x76x134x75
- Corner Lot
- Paved or Partially Paved Lot
Parking
- 2 Car Garage
- Driveway
Home Design
- Split Level with Sub
- Tri-Level Property
- Asphalt Roof
- Stone Siding
- Concrete Perimeter Foundation
Interior Spaces
- 1,912 Sq Ft Home
- Insulated Windows
- Wood Frame Window
- Window Screens
- Entrance Foyer
- Family Room
- Living Room
- L-Shaped Dining Room
- Storage Room
Kitchen
- Microwave
- Dishwasher
- Stainless Steel Appliances
- Disposal
Flooring
- Carpet
- Vinyl
Bedrooms and Bathrooms
- 4 Bedrooms
- 4 Potential Bedrooms
- Walk-In Closet
Laundry
- Laundry Room
- Dryer
- Washer
Basement
- Partial Basement
- Sump Pump
Schools
- Sycamore Trails Elementary Schoo
- East View Middle School
- Bartlett High School
Utilities
- Forced Air Heating and Cooling System
- Heating System Uses Natural Gas
- Gas Water Heater
Additional Features
- Patio
- Property is near a park
Community Details
- Quail Hollow Subdivision, Brookton Floorplan
- Community Lake
Listing and Financial Details
- Homeowner Tax Exemptions
Ownership History
Purchase Details
Home Financials for this Owner
Home Financials are based on the most recent Mortgage that was taken out on this home.Purchase Details
Similar Homes in the area
Home Values in the Area
Average Home Value in this Area
Purchase History
| Date | Type | Sale Price | Title Company |
|---|---|---|---|
| Interfamily Deed Transfer | -- | Attorney |
Mortgage History
| Date | Status | Loan Amount | Loan Type |
|---|---|---|---|
| Closed | $143,000 | New Conventional | |
| Closed | $150,000 | Unknown | |
| Closed | $55,000 | Unknown | |
| Closed | $53,000 | Unknown |
Property History
| Date | Event | Price | Change | Sq Ft Price |
|---|---|---|---|---|
| 07/07/2025 07/07/25 | For Rent | $3,450 | 0.0% | -- |
| 07/03/2025 07/03/25 | Sold | $440,000 | -4.3% | $230 / Sq Ft |
| 05/25/2025 05/25/25 | Pending | -- | -- | -- |
| 05/20/2025 05/20/25 | For Sale | $460,000 | -- | $241 / Sq Ft |
Tax History Compared to Growth
Tax History
| Year | Tax Paid | Tax Assessment Tax Assessment Total Assessment is a certain percentage of the fair market value that is determined by local assessors to be the total taxable value of land and additions on the property. | Land | Improvement |
|---|---|---|---|---|
| 2023 | $8,096 | $106,240 | $31,970 | $74,270 |
| 2022 | $8,103 | $98,730 | $29,710 | $69,020 |
| 2021 | $7,868 | $93,720 | $28,200 | $65,520 |
| 2020 | $7,676 | $90,910 | $27,350 | $63,560 |
| 2019 | $7,570 | $87,660 | $26,370 | $61,290 |
| 2018 | $7,206 | $81,360 | $25,230 | $56,130 |
| 2017 | $6,996 | $78,110 | $24,220 | $53,890 |
| 2016 | $7,626 | $82,310 | $23,130 | $59,180 |
| 2015 | $7,607 | $77,910 | $21,890 | $56,020 |
| 2014 | $6,811 | $73,330 | $21,330 | $52,000 |
| 2013 | $8,176 | $75,090 | $21,840 | $53,250 |
Agents Affiliated with this Home
-
Anne Kothe

Seller's Agent in 2025
Anne Kothe
Keller Williams Inspire
(630) 935-4739
2 in this area
278 Total Sales
-
Bob Panek

Seller's Agent in 2025
Bob Panek
CENTURY 21 New Heritage
(847) 204-4543
1 in this area
111 Total Sales
-
Rudy Johnson

Seller Co-Listing Agent in 2025
Rudy Johnson
Keller Williams Inspire
(630) 201-4130
2 in this area
209 Total Sales
Map
Source: Midwest Real Estate Data (MRED)
MLS Number: 12336710
APN: 01-09-207-001
- 996 Congress Dr
- 1012 Concord Dr
- 1184 Princeton Dr
- 1061 Martingale Dr
- 1213 Rose Ct
- Lot 9 Illinois Route 59
- 1074 - 1078 Sante Fe Stre St
- 1151 Struckman Blvd
- 750 Evergreen Ln
- 7N350 Route 59 Hwy
- 888 Braintree Ln
- 1157 Pinetree Ln
- 868 Braintree Ln
- 1267 Churchill Rd
- 1201 Pinetree Ln
- 1036 Georgian Place
- 624 Catalpa Ln
- 610 Catalpa Ln
- 511 Illinois Route 59
- 1460 Canter Ln



