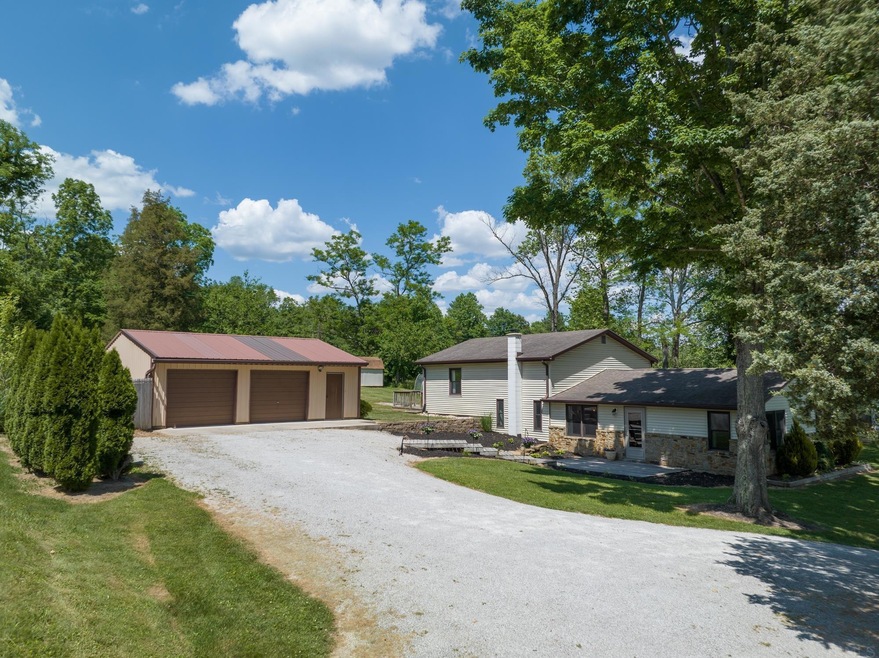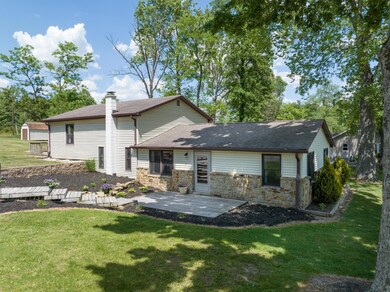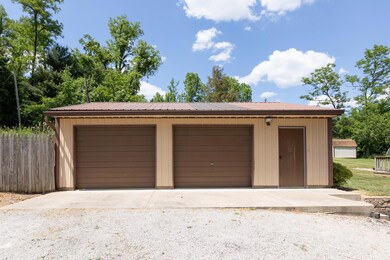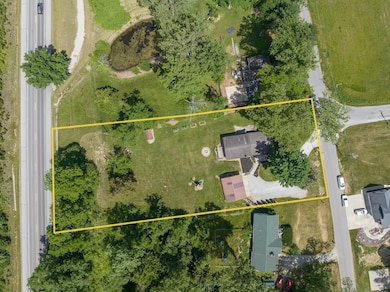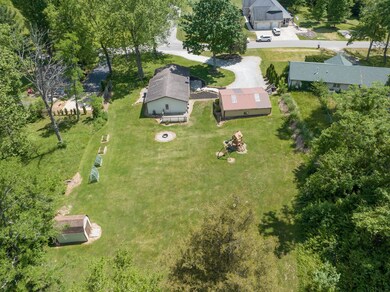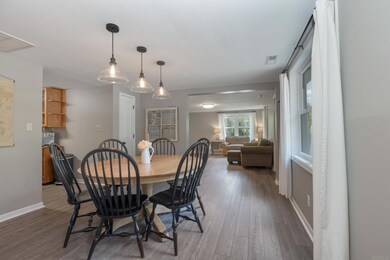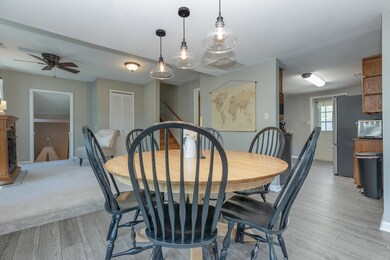
10972 W Old Nashville Rd Columbus, IN 47201
Highlights
- Circular Driveway
- 2 Car Detached Garage
- Central Air
- Southside Elementary School Rated A-
- <<tubWithShowerToken>>
- Ceiling Fan
About This Home
As of July 2023Centrally and conveniently located- a rare find in the Columbus area. This recently refreshed 4 bedroom/2 bath split-level ranch style home has everything you could hope for. The current owners have put so much love into this home, I guarantee you will immediately fall in love. When you enter the property you will notice the mature trees, circular driveway, a nice size lot with a raised garden and a 2-bay detached garage. The home has been meticulously kept with a lot of updates/news throughout. The main level features an inviting living room, nice size bedroom, full bath, kitchen w/ stainless appliances, open dining room and a cozy den with a gas fireplace. On the upper level, there are 2 generous size bedrooms and a full bath. The lower level hosts the perfect balance of additional living space complete with a family room or/ 4th bedroom, laundry room, and plenty of storage. The owners are offering a 1-year home warranty.
Last Buyer's Agent
Bedford NonMember
NonMember BED
Home Details
Home Type
- Single Family
Est. Annual Taxes
- $1,436
Year Built
- Built in 1950
Lot Details
- 0.83 Acre Lot
- Rural Setting
- Lot Has A Rolling Slope
Parking
- 2 Car Detached Garage
- Garage Door Opener
- Circular Driveway
- Gravel Driveway
- Off-Street Parking
Home Design
- Tri-Level Property
- Shingle Roof
- Vinyl Construction Material
Interior Spaces
- Ceiling Fan
- Fireplace With Gas Starter
- Fire and Smoke Detector
- Laminate Countertops
Flooring
- Carpet
- Vinyl
Bedrooms and Bathrooms
- 4 Bedrooms
- <<tubWithShowerToken>>
Laundry
- Laundry on main level
- Washer Hookup
Partially Finished Basement
- Sump Pump
- Block Basement Construction
- 1 Bedroom in Basement
Schools
- South Side Elementary School
- Central Middle School
- Columbus North High School
Utilities
- Central Air
- Heating System Uses Gas
- Septic System
Listing and Financial Details
- Assessor Parcel Number 03-94-24-330-001.900-011
Ownership History
Purchase Details
Home Financials for this Owner
Home Financials are based on the most recent Mortgage that was taken out on this home.Purchase Details
Home Financials for this Owner
Home Financials are based on the most recent Mortgage that was taken out on this home.Purchase Details
Home Financials for this Owner
Home Financials are based on the most recent Mortgage that was taken out on this home.Purchase Details
Purchase Details
Home Financials for this Owner
Home Financials are based on the most recent Mortgage that was taken out on this home.Similar Homes in Columbus, IN
Home Values in the Area
Average Home Value in this Area
Purchase History
| Date | Type | Sale Price | Title Company |
|---|---|---|---|
| Deed | $308,500 | Security Title Services | |
| Warranty Deed | $215,000 | None Available | |
| Deed | -- | Attorney | |
| Warranty Deed | -- | Attorney | |
| Deed | $144,000 | Lawyers Title Company Llc | |
| Deed | $144,000 | -- | |
| Deed | $144,000 | Lawyers Title Company Llc |
Property History
| Date | Event | Price | Change | Sq Ft Price |
|---|---|---|---|---|
| 07/13/2025 07/13/25 | Price Changed | $320,000 | -1.5% | $152 / Sq Ft |
| 07/07/2025 07/07/25 | For Sale | $325,000 | 0.0% | $155 / Sq Ft |
| 06/30/2025 06/30/25 | Off Market | $325,000 | -- | -- |
| 06/02/2025 06/02/25 | Price Changed | $325,000 | -1.5% | $155 / Sq Ft |
| 05/17/2025 05/17/25 | For Sale | $330,000 | +7.0% | $157 / Sq Ft |
| 07/03/2023 07/03/23 | Sold | $308,500 | +1.1% | $147 / Sq Ft |
| 06/16/2023 06/16/23 | Pending | -- | -- | -- |
| 06/03/2023 06/03/23 | For Sale | $305,000 | +41.9% | $145 / Sq Ft |
| 01/26/2021 01/26/21 | Sold | $215,000 | +2.4% | $126 / Sq Ft |
| 12/13/2020 12/13/20 | Pending | -- | -- | -- |
| 12/11/2020 12/11/20 | For Sale | $209,900 | +39.9% | $123 / Sq Ft |
| 09/24/2015 09/24/15 | Sold | $150,000 | -3.2% | $88 / Sq Ft |
| 08/23/2015 08/23/15 | Pending | -- | -- | -- |
| 08/21/2015 08/21/15 | For Sale | $154,900 | +7.6% | $91 / Sq Ft |
| 05/24/2013 05/24/13 | Sold | $144,000 | -5.6% | $85 / Sq Ft |
| 04/25/2013 04/25/13 | Pending | -- | -- | -- |
| 04/24/2013 04/24/13 | For Sale | $152,500 | -- | $90 / Sq Ft |
Tax History Compared to Growth
Tax History
| Year | Tax Paid | Tax Assessment Tax Assessment Total Assessment is a certain percentage of the fair market value that is determined by local assessors to be the total taxable value of land and additions on the property. | Land | Improvement |
|---|---|---|---|---|
| 2024 | $1,356 | $224,700 | $34,100 | $190,600 |
| 2023 | $1,042 | $196,300 | $34,400 | $161,900 |
| 2022 | $1,553 | $196,400 | $34,400 | $162,000 |
| 2021 | $1,436 | $182,300 | $34,400 | $147,900 |
| 2020 | $934 | $134,300 | $34,400 | $99,900 |
| 2019 | $760 | $126,800 | $34,400 | $92,400 |
| 2018 | $726 | $123,400 | $34,400 | $89,000 |
| 2017 | $699 | $120,800 | $28,600 | $92,200 |
| 2016 | $690 | $120,800 | $28,600 | $92,200 |
| 2014 | $634 | $111,200 | $28,600 | $82,600 |
Agents Affiliated with this Home
-
Isaiah Ullery

Seller's Agent in 2025
Isaiah Ullery
Steve Lew Real Estate Group, LLC
(765) 969-7495
97 Total Sales
-
Kathryn Blackwell

Seller's Agent in 2023
Kathryn Blackwell
The Real Estate Co.
(812) 553-3543
195 Total Sales
-
B
Buyer's Agent in 2023
Bedford NonMember
NonMember BED
-
Tyler Meyer

Seller's Agent in 2021
Tyler Meyer
Dean Wagner LLC
(812) 657-1283
127 Total Sales
-
R
Buyer's Agent in 2021
Ryan Crissinger
RE/MAX
-
Debbie Barrett
D
Seller's Agent in 2015
Debbie Barrett
Carpenter, REALTORS®
(812) 390-6202
78 Total Sales
Map
Source: Indiana Regional MLS
MLS Number: 202318653
APN: 03-94-24-330-001.900-011
- 9100 W Old Nashville Rd
- 00 W Old Nashville Rd
- 11059 W Old Nashville Rd
- 9115 W 50 N
- 9806 Raintree Dr N
- 9454 Raintree Dr S
- 8850 W State Road 46
- 9398 W Mirror Rd
- 13306 W 50 S
- 12403 W Youth Camp Rd
- 9172 W Tulip Dr
- 8494 W Mulligan Ln
- 400 West
- 00 Terrace Lake Dr
- 0 S State Road 135 Unit MBR22023585
- 0 W State Road 46 Unit MBR22033052
- 13832 W Old Nashville Rd
- 9012 W Evergreen Dr
- 941 N 500 W
- 7845 W Hillside Dr
