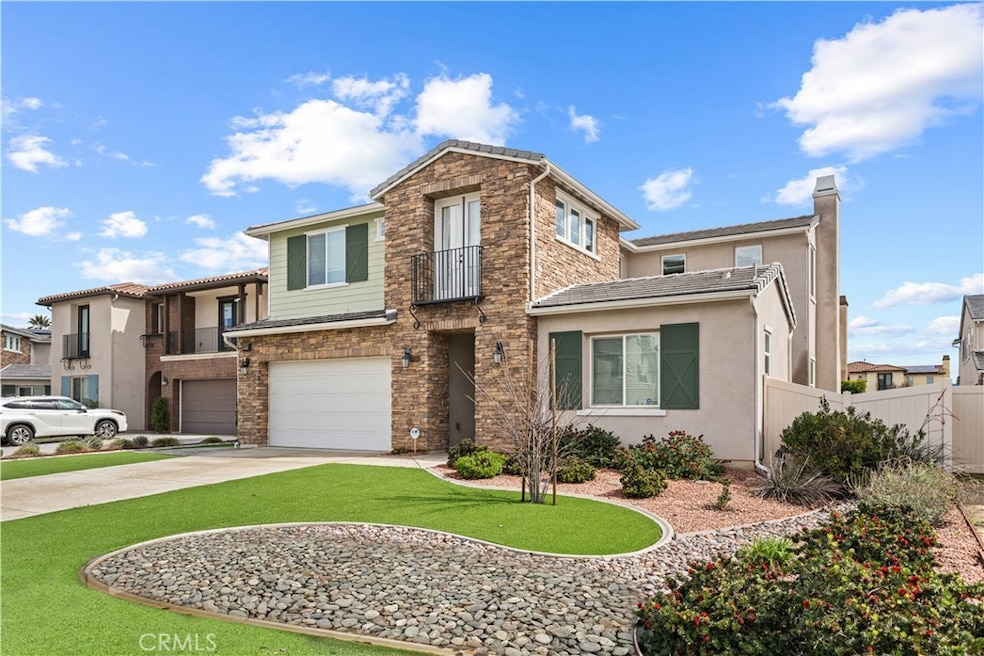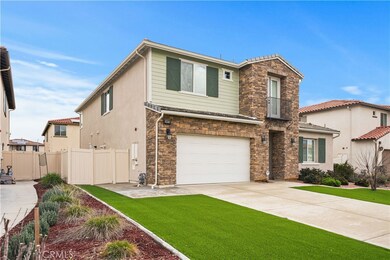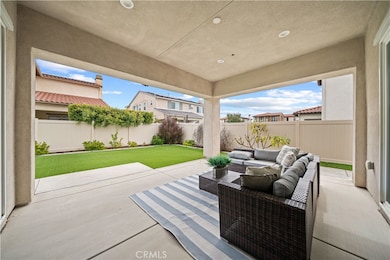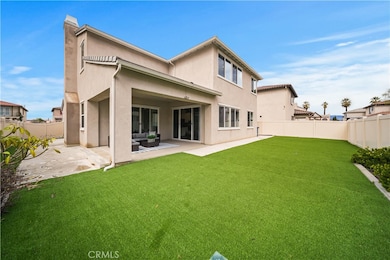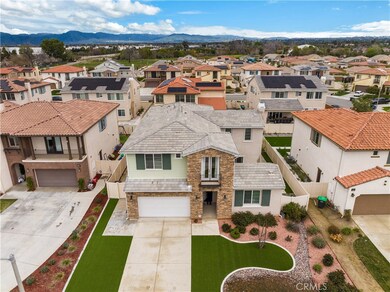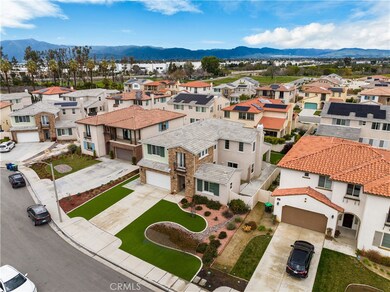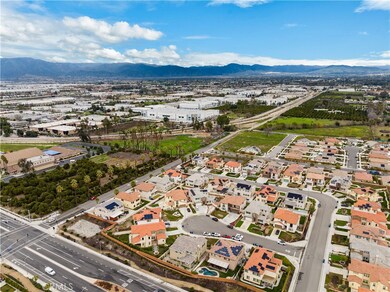
10975 Sunny Cove Ct Redlands, CA 92373
West Redlands NeighborhoodHighlights
- Main Floor Bedroom
- Granite Countertops
- Home Office
- Cope Middle School Rated A-
- Neighborhood Views
- Walk-In Pantry
About This Home
As of April 2024Located within the desirable Citrus Lane Community, this two-story residence, constructed by Sea Country Homes in 2018, seamlessly combines contemporary functionality with enduring allure. Upon approach, the house's appeal is heightened by intricate stacked stone walls and a sturdy tiled roof. Upon entry, the grandeur of the main living spaces is immediately evident. The expansive Great Room features lofty ceilings and flows effortlessly into the kitchen and dining area, ideal for gatherings. The Flex Room adds adaptability to accommodate various lifestyles. The well-appointed chef's kitchen boasts granite countertops, a sizable center island, and a walk-in pantry. Stainless-steel Whirlpool appliances, such as a 5-burner cooktop, built-in microwave, oven, and dishwasher, marry style with practicality. With five bedrooms and four and a half bathrooms, this generous home caters to growing families. The primary suite, situated upstairs, includes a luxurious en-suite bathroom with dual sinks, an oversized walk-in shower, a soaking tub, a private toilet room, and an ample walk-in closet. The interior showcases durable LVP vinyl flooring downstairs for a contemporary look, while plush carpeting upstairs enhances comfort. Step outside to the impeccably landscaped grounds. The paved courtyard, accessible from both the Great Room and a ground-floor bedroom, seamlessly integrates indoor and outdoor living. A separate California Room downstairs provides an ideal space for leisure or entertainment. Both the front and backyards feature artificial grass, ensuring lush greenery with minimal upkeep. A Rain Bird automatic sprinkler system simplifies gardening duties. With 3,152 square feet of living space on a spacious 7,582 square foot lot, this home offers ample room to grow. The three-car attached garage provides abundant parking and storage. Constructed in 2018, this residence incorporates modern amenities such as Central A/C & Heating, recessed lighting, and a dedicated laundry room with washer and dryer included. Enjoy the allure of Redlands living with convenient access to nearby amenities, schools, and parks. Embrace the opportunity to call this remarkable property home.
Last Agent to Sell the Property
Harvest Realty Development Brokerage Phone: 949-668-8808 License #02016803 Listed on: 02/22/2024

Co-Listed By
Harvest Realty Development Brokerage Phone: 949-668-8808 License #02054219
Home Details
Home Type
- Single Family
Est. Annual Taxes
- $10,717
Year Built
- Built in 2018
Lot Details
- 7,582 Sq Ft Lot
- Landscaped
- Back Yard
HOA Fees
- $110 Monthly HOA Fees
Parking
- 3 Car Attached Garage
- Parking Available
- Single Garage Door
Home Design
- Planned Development
Interior Spaces
- 3,152 Sq Ft Home
- 2-Story Property
- Family Room Off Kitchen
- Formal Dining Room
- Home Office
- Neighborhood Views
Kitchen
- Open to Family Room
- Walk-In Pantry
- Range Hood
- Recirculated Exhaust Fan
- <<microwave>>
- Dishwasher
- ENERGY STAR Qualified Appliances
- Kitchen Island
- Granite Countertops
- Utility Sink
- Disposal
Flooring
- Carpet
- Vinyl
Bedrooms and Bathrooms
- 5 Bedrooms | 1 Main Level Bedroom
- Walk-In Closet
Laundry
- Laundry Room
- Laundry on upper level
- Dryer
- Washer
Outdoor Features
- Exterior Lighting
Utilities
- Two cooling system units
- Central Heating and Cooling System
- Heating System Uses Natural Gas
- Natural Gas Connected
- ENERGY STAR Qualified Water Heater
- Gas Water Heater
- Phone Available
- Cable TV Available
Community Details
- Citrus Lane Association, Phone Number (323) 610-0474
Listing and Financial Details
- Tax Lot 12
- Tax Tract Number 18963
- Assessor Parcel Number 0292641120000
- $3,315 per year additional tax assessments
Ownership History
Purchase Details
Home Financials for this Owner
Home Financials are based on the most recent Mortgage that was taken out on this home.Purchase Details
Home Financials for this Owner
Home Financials are based on the most recent Mortgage that was taken out on this home.Purchase Details
Home Financials for this Owner
Home Financials are based on the most recent Mortgage that was taken out on this home.Similar Homes in Redlands, CA
Home Values in the Area
Average Home Value in this Area
Purchase History
| Date | Type | Sale Price | Title Company |
|---|---|---|---|
| Gift Deed | -- | Bnt Title Company Of Ca | |
| Gift Deed | -- | Bnt Title Company Of Ca | |
| Grant Deed | $930,000 | Stewart Title | |
| Grant Deed | $692,500 | Fntg Builder Services |
Mortgage History
| Date | Status | Loan Amount | Loan Type |
|---|---|---|---|
| Open | $737,000 | New Conventional | |
| Closed | $737,000 | New Conventional | |
| Previous Owner | $744,000 | New Conventional |
Property History
| Date | Event | Price | Change | Sq Ft Price |
|---|---|---|---|---|
| 04/05/2024 04/05/24 | Sold | $930,000 | -3.9% | $295 / Sq Ft |
| 02/22/2024 02/22/24 | For Sale | $968,000 | +39.8% | $307 / Sq Ft |
| 01/18/2019 01/18/19 | Sold | $692,424 | +1.1% | $220 / Sq Ft |
| 10/10/2018 10/10/18 | Pending | -- | -- | -- |
| 09/14/2018 09/14/18 | For Sale | $684,990 | -- | $217 / Sq Ft |
Tax History Compared to Growth
Tax History
| Year | Tax Paid | Tax Assessment Tax Assessment Total Assessment is a certain percentage of the fair market value that is determined by local assessors to be the total taxable value of land and additions on the property. | Land | Improvement |
|---|---|---|---|---|
| 2025 | $10,717 | $945,733 | $283,053 | $662,680 |
| 2024 | $10,717 | $757,266 | $112,014 | $645,252 |
| 2023 | $10,669 | $742,418 | $109,818 | $632,600 |
| 2022 | $10,503 | $727,861 | $107,665 | $620,196 |
| 2021 | $10,627 | $713,589 | $105,554 | $608,035 |
| 2020 | $10,460 | $706,272 | $104,472 | $601,800 |
| 2019 | $9,918 | $664,285 | $74,285 | $590,000 |
| 2018 | $2,586 | $72,828 | $72,828 | $0 |
| 2017 | $0 | $71,400 | $71,400 | $0 |
Agents Affiliated with this Home
-
Leon Li

Seller's Agent in 2024
Leon Li
Harvest Realty Development
(949) 668-8808
2 in this area
84 Total Sales
-
Joshua Liang
J
Seller Co-Listing Agent in 2024
Joshua Liang
Harvest Realty Development
(949) 899-9000
2 in this area
85 Total Sales
-
Wei Wang
W
Buyer's Agent in 2024
Wei Wang
Harvest Realty Development
(510) 770-6868
1 in this area
6 Total Sales
-
B
Seller's Agent in 2019
Bobbie Seegers
NON-MEMBER/NBA or BTERM OFFICE
-
Rainier Banzuela

Buyer's Agent in 2019
Rainier Banzuela
Lakeside Mortgage
(626) 201-2327
6 Total Sales
Map
Source: California Regional Multiple Listing Service (CRMLS)
MLS Number: OC24036575
APN: 0292-641-12
- 10963 Clementine Way
- 10995 Frink Ranch Rd
- 10846 Pala Bells St
- 10869 Pala Bells St
- 10853 Pala Bells St
- 10826 Pala Bells St
- 10832 Pala Bells St
- 10843 Pala Bells St
- 10845 Pala Bells St
- 10831 Pala Bells St
- 10971 Frink Ranch Rd
- 10805 Pala Bells St
- 10803 Pala Bells St
- 11007 Frink Ranch Rd
- 10998 Frink Ranch Rd
- 10933 Frink Ranch Rd
- 10933 Frink Ranch Rd
- 10933 Frink Ranch Rd
- 10933 Frink Ranch Rd
- 10933 Frink Ranch Rd
