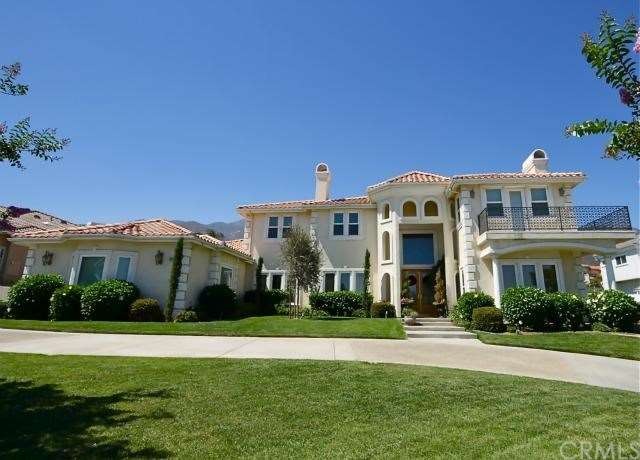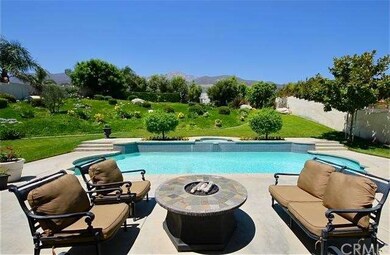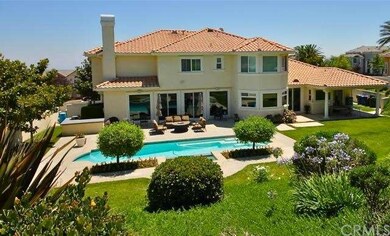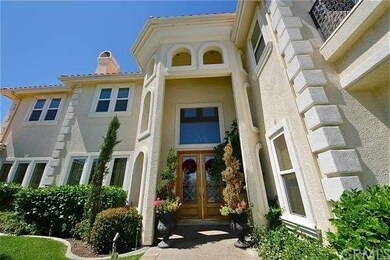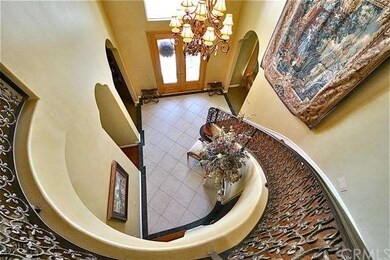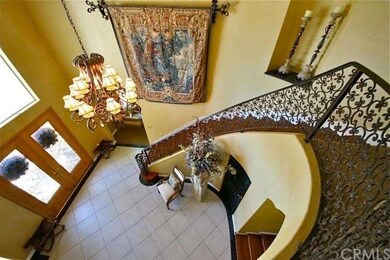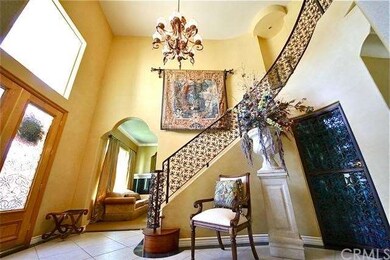
10978 Stallion Way Rancho Cucamonga, CA 91737
Estimated Value: $2,075,983 - $3,185,000
Highlights
- Horse Property
- Gated with Attendant
- Primary Bedroom Suite
- Hermosa Elementary Rated A-
- In Ground Pool
- Custom Home
About This Home
As of October 2013Amazing custom home in guard-gated Haven View Estates w/ inspiring views of mountains, valley & city lights! Impressive double door, foyer w/ dramatic curved staircase under soaring 2-story ceiling. Porcelain tile flooring; $30K spent in Anderson hardwood flooring, $40K in newer windows & doors, hand-painted Venetian walls/ceilings! Gorgeous floor plan, main floor game room & wet bar, formal living & dining room w/ raised hearth glass-faced fireplace, huge den w/ custom media center. Another custom media center & raised hearth fireplace in the family room w/ a wall of glass that shows pool area & mountain view. Chef’s kitchen features a center island w/ grill, all stainless steel appliances, double ovens, 2 dishwashers, granite counter tops, fully tiled back splash. Spacious breakfast area w/ pantry & bar w/ built-in wine rack. 1 bedroom on 1st floor w/ access to patio; 5 bedrooms upstairs! Master suite w/ raised hearth fireplace & private balcony w/ views! Master bath w/ huge walk-in closet, separate shower & jetted tub. 4 bedrooms professionally themed. Crown molding, whole house/patio stereo & intercom system, high quality design & materials. Pool, spa, BBQ, sports court, circular driveway, side-facing garage w/ cabinetry. Potential space for small RV.
Last Agent to Sell the Property
KIM SENECAL
BERKSHIRE HATH HM SVCS CA PROP License #00917912 Listed on: 07/29/2013
Home Details
Home Type
- Single Family
Est. Annual Taxes
- $17,622
Year Built
- Built in 2001
Lot Details
- 0.56 Acre Lot
- Cul-De-Sac
- South Facing Home
- Block Wall Fence
- Landscaped
- Paved or Partially Paved Lot
- Sprinkler System
- Private Yard
- Lawn
- Back and Front Yard
HOA Fees
- $240 Monthly HOA Fees
Parking
- 3 Car Direct Access Garage
- Parking Available
- Side Facing Garage
- Circular Driveway
- Up Slope from Street
Home Design
- Custom Home
- Turnkey
- Tile Roof
- Concrete Roof
Interior Spaces
- 5,206 Sq Ft Home
- 2-Story Property
- Open Floorplan
- Central Vacuum
- Wired For Sound
- Built-In Features
- Bar
- Dry Bar
- Crown Molding
- Two Story Ceilings
- Ceiling Fan
- Recessed Lighting
- Raised Hearth
- See Through Fireplace
- Double Pane Windows
- Custom Window Coverings
- Blinds
- Double Door Entry
- Sliding Doors
- Family Room with Fireplace
- Living Room with Fireplace
- Dining Room with Fireplace
- Den
- Storage
- Laundry Room
- City Lights Views
- Intercom
Kitchen
- Breakfast Area or Nook
- Double Oven
- Six Burner Stove
- Built-In Range
- Microwave
- Dishwasher
- Kitchen Island
- Granite Countertops
- Trash Compactor
- Disposal
Flooring
- Wood
- Carpet
Bedrooms and Bathrooms
- 6 Bedrooms
- Main Floor Bedroom
- Fireplace in Primary Bedroom
- Primary Bedroom Suite
- Walk-In Closet
- Mirrored Closets Doors
- Jack-and-Jill Bathroom
Pool
- In Ground Pool
- In Ground Spa
Outdoor Features
- Sport Court
- Horse Property
- Balcony
- Covered patio or porch
- Exterior Lighting
- Outdoor Grill
- Rain Gutters
Location
- Property is near a park
- Suburban Location
Utilities
- Two cooling system units
- Forced Air Heating and Cooling System
- Underground Utilities
- Conventional Septic
Listing and Financial Details
- Tax Lot 84
- Tax Tract Number 12232
- Assessor Parcel Number 1074551110000
Community Details
Overview
- Haven View Estates Association
- Foothills
Recreation
- Horse Trails
Security
- Gated with Attendant
Ownership History
Purchase Details
Home Financials for this Owner
Home Financials are based on the most recent Mortgage that was taken out on this home.Purchase Details
Home Financials for this Owner
Home Financials are based on the most recent Mortgage that was taken out on this home.Purchase Details
Home Financials for this Owner
Home Financials are based on the most recent Mortgage that was taken out on this home.Purchase Details
Similar Homes in Rancho Cucamonga, CA
Home Values in the Area
Average Home Value in this Area
Purchase History
| Date | Buyer | Sale Price | Title Company |
|---|---|---|---|
| Carter Michael R | $1,325,000 | Orange Coast Title Company | |
| Aussef Kevin A | -- | New Century Title | |
| Aussef Kevin A | $750,000 | New Century Title Company | |
| Wong Jimmy T M | -- | First American Title Ins |
Mortgage History
| Date | Status | Borrower | Loan Amount |
|---|---|---|---|
| Open | Carter Michael R | $1,055,000 | |
| Closed | Carter Michael R | $160,000 | |
| Previous Owner | Aussef Kevin A | $600,000 | |
| Previous Owner | Aussef Kevin A | $480,000 | |
| Previous Owner | Aussef Kevin | $600,000 | |
| Previous Owner | Aussef Kevin A | $600,000 | |
| Previous Owner | Say Joseph | $675,000 | |
| Closed | Aussef Kevin A | $72,500 |
Property History
| Date | Event | Price | Change | Sq Ft Price |
|---|---|---|---|---|
| 10/16/2013 10/16/13 | Sold | $1,325,000 | -5.2% | $255 / Sq Ft |
| 07/29/2013 07/29/13 | For Sale | $1,398,000 | -- | $269 / Sq Ft |
Tax History Compared to Growth
Tax History
| Year | Tax Paid | Tax Assessment Tax Assessment Total Assessment is a certain percentage of the fair market value that is determined by local assessors to be the total taxable value of land and additions on the property. | Land | Improvement |
|---|---|---|---|---|
| 2024 | $17,622 | $1,592,421 | $398,105 | $1,194,316 |
| 2023 | $17,227 | $1,561,197 | $390,299 | $1,170,898 |
| 2022 | $17,185 | $1,530,585 | $382,646 | $1,147,939 |
| 2021 | $17,180 | $1,500,573 | $375,143 | $1,125,430 |
| 2020 | $16,474 | $1,485,186 | $371,296 | $1,113,890 |
| 2019 | $16,663 | $1,456,065 | $364,016 | $1,092,049 |
| 2018 | $16,292 | $1,427,514 | $356,878 | $1,070,636 |
| 2017 | $15,550 | $1,399,523 | $349,880 | $1,049,643 |
| 2016 | $15,129 | $1,372,082 | $343,020 | $1,029,062 |
| 2015 | $15,034 | $1,351,473 | $337,868 | $1,013,605 |
| 2014 | $14,612 | $1,325,000 | $331,250 | $993,750 |
Agents Affiliated with this Home
-
K
Seller's Agent in 2013
KIM SENECAL
BERKSHIRE HATH HM SVCS CA PROP
-
Ann Kim
A
Buyer's Agent in 2013
Ann Kim
BERKSHIRE HATH HM SVCS CA PROP
(909) 980-3100
2 in this area
23 Total Sales
-
Jonathan Chi

Buyer Co-Listing Agent in 2013
Jonathan Chi
BERKSHIRE HATH HM SVCS CA PROP
(626) 922-2822
52 Total Sales
Map
Source: California Regional Multiple Listing Service (CRMLS)
MLS Number: CV13150071
APN: 1074-551-11
- 4950 Paddock Place
- 4947 Buckskin Ct
- 10817 Carriage Dr
- 11090 Hiddentrail Dr
- 5453 Canistel Ave
- 5528 Morning Star Dr
- 11028 Wilson Ave
- 0 Haven Unit CV23204402
- 0 Haven Unit CV23204391
- 0 Haven Unit CV23204371
- 5088 Mayberry Ave
- 5404 Ridgeview Ave
- 5064 Solitude Ct
- 5218 Rocky Mountain Place
- 10154 Sun Valley Dr
- 10154 Whispering Forest Dr
- 5622 Revere Ave
- 10139 Sun Valley Dr
- 10450 Lavender Ct
- 5739 Winchester Ct
- 10978 Stallion Way
- 10968 Stallion Way
- 10988 Stallion Way
- 10999 Stallion Way
- 5095 Bridle Place
- 10958 Stallion Way
- 5080 Bridle Place
- 10983 Stallion Way
- 10991 Stallion Way
- 10973 Stallion Way
- 10963 Stallion Way
- 5081 Bridle Place
- 10953 Stallion Way
- 10950 Stallion Way
- 5070 Bridle Place
- 5071 Bridle Place
- 5190 Paddock Place
- 5143 Paddock Place
- 5127 Paddock Place
- 5198 Paddock Place
