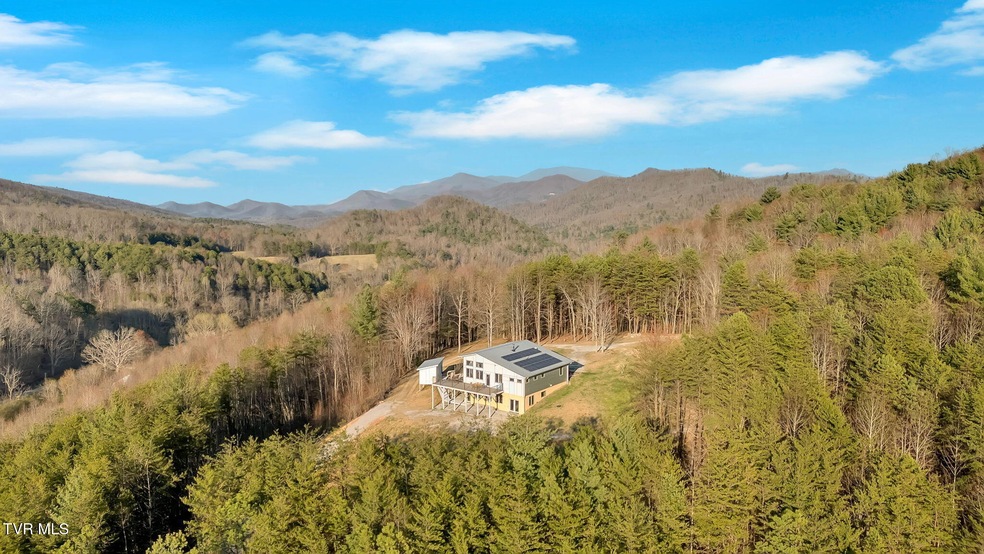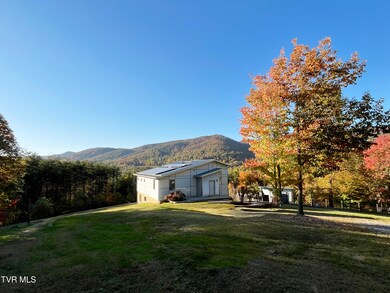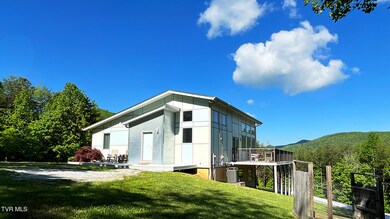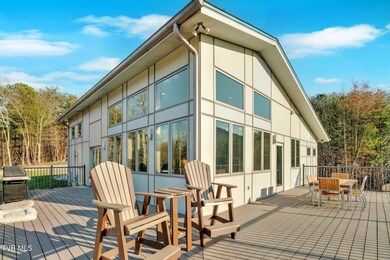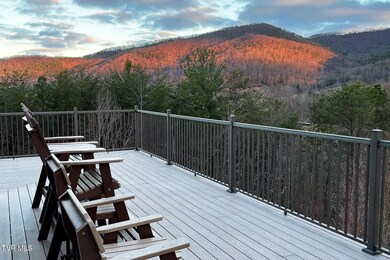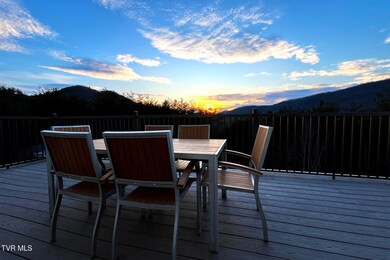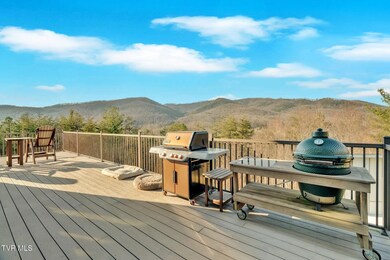
1098 Paint Mountain Rd Greeneville, TN 37743
Estimated payment $7,383/month
Highlights
- 32.18 Acre Lot
- Wood Burning Stove
- Wooded Lot
- Open Floorplan
- Contemporary Architecture
- No HOA
About This Home
Welcome to Paint Mountain Retreat, a rare mountaintop property designed for privacy, long-term value, and a flexible future. Set on 32 view-filled, unrestricted acres bordering 650,000 acres of National Forest, this listing includes both, the high-performance main residence and the 3,200-sq-ft multi-use workshop (or future second home), making it ideal for multi-generational (or multi-family) living and creative ventures.The main residence combines sustainable design with classic functionality, offering 1,640sf of stylish, age-in-place living space. The great room boasts 14' ceilings and walls of windows that frame panoramic Blue Ridge mountain views. Glass doors open onto an 80ft deck built for entertaining under the stars. The 1600sf walk-out lower level features 10' ceilings, polished floors, and large windows, ready for expansion into additional bedrooms, a craft studio, or a guest suite. The solar array provides the home with off-grid capability, ensuring independence and security.Set beyond the trees, the fully conditioned workshop is metal-clad, expansive, and constructed with the same high-performance standards. With a full bath, laundry, and flexible layout, it's ready to become a second residence, studio, venue, or business base. Two spring-fed ponds, flat pasture, forest trails, and nine surveyed one-acre lots provide room to grow—whether you're co-buying with friends or planting roots for generations.This is not a development, and there are no restrictions—just your own mountaintop and a rare chance to live in harmony with the land while enjoying exceptional comfort and privacy. Wake to birdsong, garden in rich organic soil, or explore waterfalls and trails steps from your door. With shopping, medical care, and restaurants just minutes away in Greeneville, and the cultural amenities and airports of Asheville and Knoxville within easy reach, choose to live where the natural world inspires and sustains you. Discover more at PaintMountain.com.
Home Details
Home Type
- Single Family
Est. Annual Taxes
- $2,501
Year Built
- Built in 2010
Lot Details
- 32.18 Acre Lot
- Privacy Fence
- Fenced
- Sloped Lot
- Wooded Lot
- Property is in good condition
- Property is zoned A-1
Parking
- Garage
Home Design
- Contemporary Architecture
- Converted Barn or Barndominium
- Metal Roof
Interior Spaces
- 6,446 Sq Ft Home
- 2-Story Property
- Open Floorplan
- Wired For Data
- Wood Burning Stove
- French Doors
- ENERGY STAR Qualified Doors
- Living Room with Fireplace
- Combination Kitchen and Dining Room
Kitchen
- Eat-In Kitchen
- Kitchen Island
Bedrooms and Bathrooms
- 3 Bedrooms
- Walk-In Closet
- 3 Full Bathrooms
Eco-Friendly Details
- Solar Heating System
Outdoor Features
- Separate Outdoor Workshop
- Shed
- Outbuilding
Schools
- Nolichuckey Elementary School
- South Greene Middle School
- South Greene High School
Utilities
- Central Heating and Cooling System
- Spring water is a source of water for the property
- Phone Available
Community Details
- No Home Owners Association
- Wayland Tarlton Est Subdivision
Listing and Financial Details
- Assessor Parcel Number 183 015.12 000
Map
Home Values in the Area
Average Home Value in this Area
Tax History
| Year | Tax Paid | Tax Assessment Tax Assessment Total Assessment is a certain percentage of the fair market value that is determined by local assessors to be the total taxable value of land and additions on the property. | Land | Improvement |
|---|---|---|---|---|
| 2024 | $2,501 | $151,575 | $14,975 | $136,600 |
| 2023 | $2,501 | $151,575 | $0 | $0 |
| 2022 | $2,212 | $109,825 | $16,425 | $93,400 |
| 2021 | $2,212 | $109,825 | $16,425 | $93,400 |
| 2020 | $2,212 | $109,825 | $16,425 | $93,400 |
| 2019 | $2,212 | $109,825 | $16,425 | $93,400 |
| 2018 | $2,212 | $109,825 | $16,425 | $93,400 |
| 2017 | $1,914 | $95,050 | $13,425 | $81,625 |
| 2016 | $1,744 | $93,100 | $13,425 | $79,675 |
| 2015 | $1,744 | $93,100 | $13,425 | $79,675 |
| 2014 | $1,314 | $70,125 | $13,425 | $56,700 |
Property History
| Date | Event | Price | Change | Sq Ft Price |
|---|---|---|---|---|
| 07/17/2025 07/17/25 | Pending | -- | -- | -- |
| 05/22/2025 05/22/25 | Price Changed | $1,299,000 | +44.5% | $196 / Sq Ft |
| 05/22/2025 05/22/25 | Price Changed | $899,000 | -35.8% | $546 / Sq Ft |
| 04/02/2025 04/02/25 | For Sale | $1,400,000 | +41.4% | $211 / Sq Ft |
| 04/01/2025 04/01/25 | For Sale | $990,000 | -- | $601 / Sq Ft |
Purchase History
| Date | Type | Sale Price | Title Company |
|---|---|---|---|
| Deed | $200,000 | -- | |
| Deed | $27,500 | -- |
Mortgage History
| Date | Status | Loan Amount | Loan Type |
|---|---|---|---|
| Open | $350,000 | New Conventional | |
| Closed | $375,000 | No Value Available | |
| Closed | $224,850 | No Value Available |
Similar Homes in Greeneville, TN
Source: Tennessee/Virginia Regional MLS
MLS Number: 9978120
APN: 183-015.12
- 5635 Houston Valley Rd
- 11/Ac Tbd Houston Valley Rd
- Tbd Houston Valley Rd
- 0 Tbd Houston Valley Rd Unit 23939666
- 50/Ac Tbd Tarlton Cir
- Tbd Tarlton Cir Unit LotWP001
- Tbd Paint Mountain Rd
- 00 Lower Paint Creek Rd
- 1295 Paint Rock Rd
- 1161 N Highway 107
- 20 Acres Perry Davis Rd
- 47 Acres Perry Davis Rd
- 1775 Paint Rock Rd
- Tbd Tweed Springs Rd
- 1.9 Acres Cecil Davis Rd
- 0 Little Meadow Creek Rd Unit 9977288
- 0 Little Meadow Creek Rd Unit 706782
- 0 Little Meadow Creek Rd Unit 305399
- 0 Little Meadow Creek Rd Unit 1293379
- 11047 Asheville Hwy
- 49 Haney Park
- 126 Kesterson St Unit 1
- 403 Crescent Dr
- 2250 107 Cutoff
- 102 Diane Ln
- 306 N Main St Unit 1
- 902 & 904 Jefferson St
- 2995 Blue Springs Pkwy
- 224 Thornwood Dr
- 30 Brown Springs Rd
- 569 Travis Way
- 571 Jessica Way
- 585 Travis Way
- 1426 Mountain Ranch Rd
- 320 Mitchell Rd
- 103 Hannon Cemetery Rd Unit F
- 93 Merry Way
- 1033 Coops Rd
- 259 Black Bear Dr Unit ID1258054P
- 2338 El Miner Dr Unit ID1039755P
