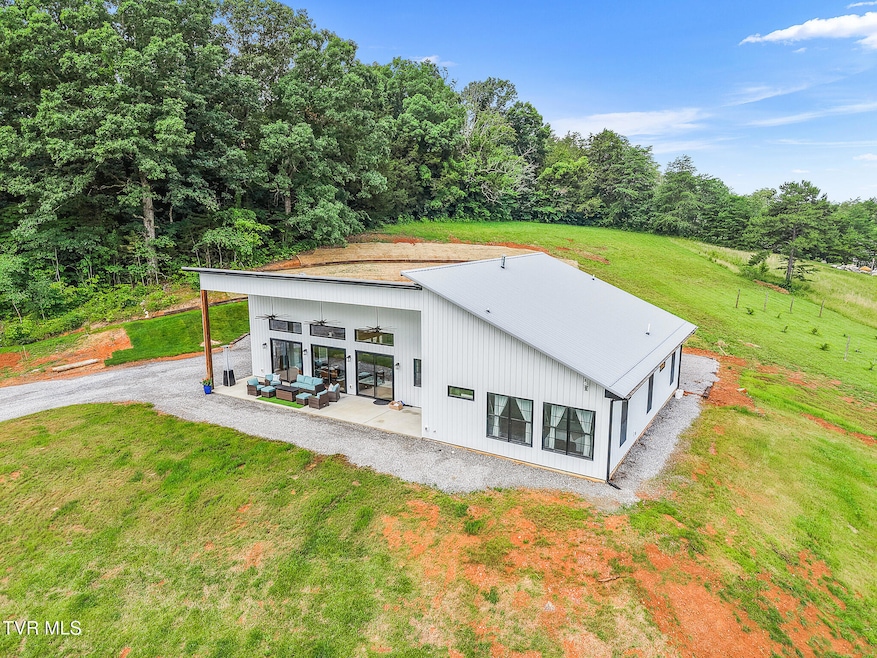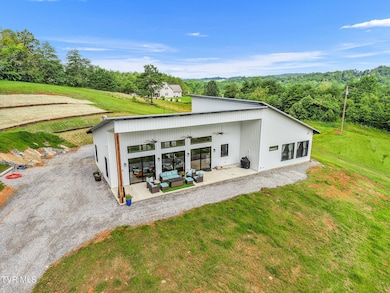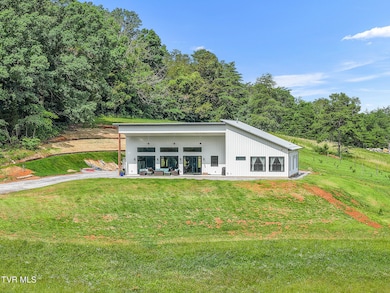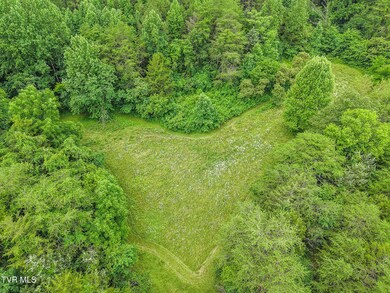
8512 Asheville Hwy Greeneville, TN 37743
Estimated payment $6,555/month
Highlights
- Additional Residence on Property
- Greenhouse
- 25.42 Acre Lot
- Barn
- RV Access or Parking
- Mountainous Lot
About This Home
Welcome to Lavender Cove - A Rare Homestead Dream on 25+ Acres As the heart and soul were poured into this chapter by the sellers, they are now ready to begin a new one—grateful for what they've built and hopeful to pass it on to someone who will cherish it just as deeply. Every inch of this land has been lovingly and painstakingly cared for, and they extend their warmest wishes to the next owner who will carry the vision forward. Basking in the heart of nature, Lavender Cove offers a once-in-a-lifetime opportunity to embrace the homestead lifestyle with over 25 picturesque acres featuring two homes, a charming bubbling creek, a barn, beautiful rolling pastures, wooded walking trails, and breathtaking mountain views. Whether you're looking to continue a thriving lavender and flower farm or simply enjoy the serenity of rural living, this property blends purpose and peace in a truly rare way. The property includes a successful agricultural storefront, currently used for lavender goods, flower arrangements and gift shop. Fully insulated and air-conditioned, this versatile building could also serve as a workshop or creative studio. With an established website, strong social media following, and loyal customer base, the business is ready for a seamless transition to new ownership. It was featured in TN Home and Farm and a recent PickTN winner. See more at The Original Farmhouse (circa 1930) offers 2 bedrooms, 1 full bath, a cozy eat-in kitchen, and a screened porch overlooking the creek. Around the home, you'll find vibrant perennial gardens, wildflower beds, an iris island, and a zinnia patch. Going towards the barn, there is another original outbuilding the sellers made into a partial chicken coop. Cross a custom bridge made from two welded boxcars to reach the main residence, a thoughtfully designed MODERN FARMHOUSE featuring 3-bedroom, 2-baths open layout design with a custom gas
MUST BE PRE APPROVED PRIOR TO SHOWING. fireplace that could easily be converted into a wood burning FP. The mantle is made of wood from the property.
A chef's kitchen with a large granite island, six-burner gas stove, and white cabinetry
Vaulted, slanted ceilings up to 18 feet, angled to capture mountain views while minimizing sun exposure
*Durable LVP double-padded flooring throughout
*A spacious laundry room and a full walk-in pantry
*Pull-down attic access with tons of storage.
Modern comforts meet rural charm with Cat 5 cabling, a bridged network system, Comcast Wi-Fi, and 400-amp electrical serviceideal for running a home business or supporting high-tech needs in a country setting.
By the edge of the main home there's an additional septic tank, perfect for a future workshop, garage, or RV hookup. Multiple outbuildings, a grow tunnel, and a classic barn complete the homestead.
Furniture and farm equipment are negotiable, making this property even more turnkey for those ready to step into this vibrant lifestyle.
If you've been dreaming of a self-sustaining farm, a retreat property, or simply a life lived closer to natureLavender Cove is ready to welcome you home. Schedule your private showing today.
BUYERS TO VERIFY ALL FACTS & MEASUREMENTS.
Sellers web-site and social media will convey to the new owner if the wish to continue the business.
Home Details
Home Type
- Single Family
Est. Annual Taxes
- $565
Year Built
- Built in 2025
Lot Details
- 25.42 Acre Lot
- Poultry Coop
- Fenced
- Landscaped
- Mountainous Lot
- Partially Wooded Lot
- Property is in good condition
- Property is zoned A1
Home Design
- Farmhouse Style Home
- Cottage
- Slab Foundation
- Composition Roof
- Metal Roof
- Wood Siding
- Metal Siding
Interior Spaces
- 2,300 Sq Ft Home
- 1-Story Property
- Double Pane Windows
- Living Room with Fireplace
- Workshop
- Pull Down Stairs to Attic
Kitchen
- Eat-In Kitchen
- Gas Range
- Microwave
- Dishwasher
- Granite Countertops
- Laminate Countertops
Flooring
- Wood
- Luxury Vinyl Plank Tile
Bedrooms and Bathrooms
- 3 Bedrooms
- Walk-In Closet
- 2 Full Bathrooms
Laundry
- Laundry Room
- Washer and Electric Dryer Hookup
Home Security
- Home Security System
- Security Gate
Parking
- Gravel Driveway
- RV Access or Parking
Outdoor Features
- Pond
- Patio
- Greenhouse
- Shed
- Rear Porch
Additional Homes
- Additional Residence on Property
Schools
- Nolichuckey Elementary School
- South Greene Middle School
- South Greene High School
Farming
- Barn
- Pasture
Utilities
- Cooling Available
- Heat Pump System
- Propane
- Septic Tank
Community Details
- No Home Owners Association
Listing and Financial Details
- Assessor Parcel Number 166g A 002.00
Map
Home Values in the Area
Average Home Value in this Area
Tax History
| Year | Tax Paid | Tax Assessment Tax Assessment Total Assessment is a certain percentage of the fair market value that is determined by local assessors to be the total taxable value of land and additions on the property. | Land | Improvement |
|---|---|---|---|---|
| 2024 | $565 | $34,225 | $23,225 | $11,000 |
| 2023 | $598 | $34,225 | $0 | $0 |
| 2022 | $445 | $22,100 | $16,550 | $5,550 |
| 2021 | $445 | $22,100 | $16,550 | $5,550 |
| 2020 | $445 | $22,100 | $16,550 | $5,550 |
| 2019 | $445 | $22,100 | $16,550 | $5,550 |
| 2018 | $445 | $22,100 | $16,550 | $5,550 |
| 2017 | $428 | $21,675 | $16,550 | $5,125 |
| 2016 | $406 | $21,675 | $16,550 | $5,125 |
| 2015 | $406 | $21,675 | $16,550 | $5,125 |
| 2014 | $406 | $21,675 | $16,550 | $5,125 |
Property History
| Date | Event | Price | Change | Sq Ft Price |
|---|---|---|---|---|
| 06/18/2025 06/18/25 | For Sale | $1,175,000 | +291.8% | $356 / Sq Ft |
| 08/04/2021 08/04/21 | Sold | $299,900 | -- | $300 / Sq Ft |
Purchase History
| Date | Type | Sale Price | Title Company |
|---|---|---|---|
| Warranty Deed | $299,900 | Colonial Title Group Inc | |
| Deed | -- | -- | |
| Deed | $2,200 | -- | |
| Deed | -- | -- | |
| Deed | $7,458 | -- |
Mortgage History
| Date | Status | Loan Amount | Loan Type |
|---|---|---|---|
| Open | $360,000 | Construction | |
| Closed | $254,915 | Purchase Money Mortgage |
Similar Homes in Greeneville, TN
Source: Tennessee/Virginia Regional MLS
MLS Number: 9981877
APN: 166G-A-002.00
- 8167 Asheville Hwy
- 11025 107 Cutoff
- 0 Cedar Creek Rd Unit 9975248
- 7398 Asheville Hwy
- 10016 Asheville Hwy
- 1405 Dodd Branch Rd
- 195 Back Creek Rd
- 80 Westbrook Dr
- 285 Piney Grove Rd
- 255 Piney Grove Rd
- 475 Piney Grove Rd
- 00 Asheville Hwy
- 180 S Mill Rd
- 6225 Asheville Hwy
- 11047 Asheville Hwy
- 385 Piney Grove Rd
- 902 S Mill Rd
- 110 Clubhouse Ln
- Lot 22 R Golf Villa Dr
- Lot 21 R Golf Villa Dr
- 49 Haney Park
- 403 Crescent Dr
- 701 Carson St Unit B
- 113 Nanci Ln Unit . #1
- 102 Diane Ln
- 2250 107 Cutoff
- 902 & 904 Jefferson St
- 2995 Blue Springs Pkwy
- 224 Thornwood Dr
- 320 Mitchell Rd
- 569 Travis Way
- 571 Jessica Way
- 585 Travis Way
- 2338 El Miner Dr Unit ID1039755P
- 637 Granny Lewis Ln Unit ID1250945P
- 95 Breakaway Trail S Unit ID1094701P
- 1281 Baileyton Main St
- 401 Lookout Dr Unit ID1044301P
- 195 Brook St
- 96 Ponder St






