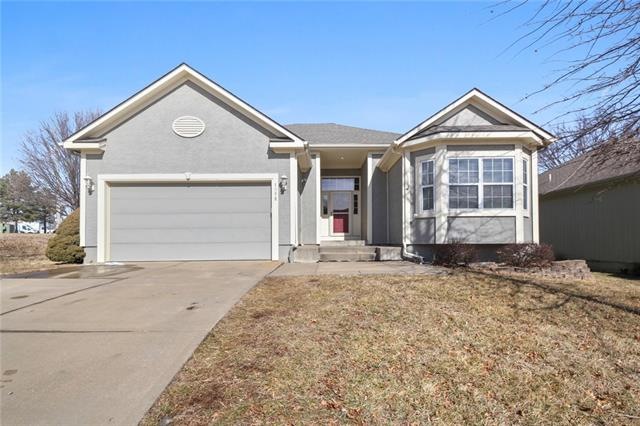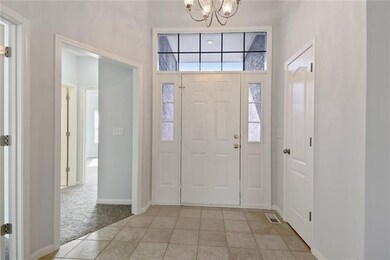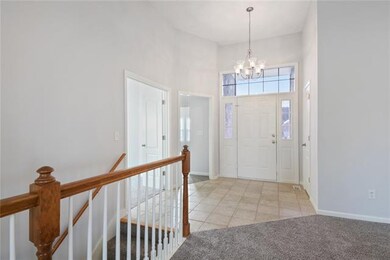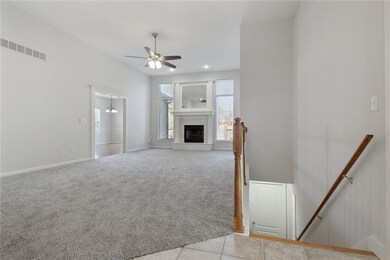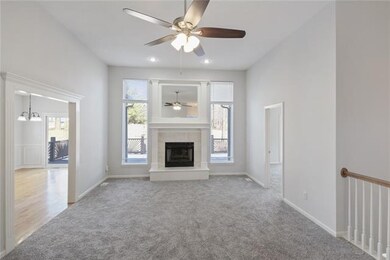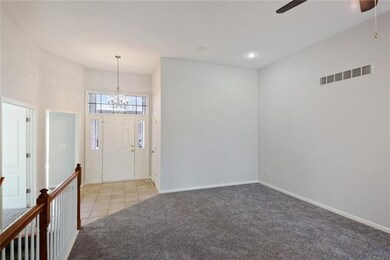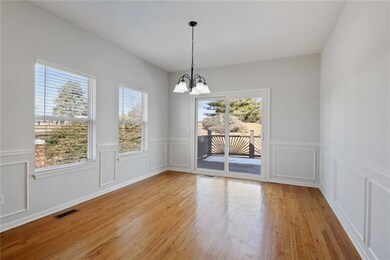
1098 W Cothrell St Olathe, KS 66061
Highlights
- Deck
- Vaulted Ceiling
- Wood Flooring
- Summit Trail Middle School Rated A
- Ranch Style House
- Whirlpool Bathtub
About This Home
As of July 2023***MOVE-IN READY RANCH*** NEW ROOF-June 2020 w/limited lifetime warranty. HVAC-2017 w/transferable warranty. FRESH INTERIOR PAINT, NEW CARPET & UPDATED FIXTURES. Convenient sliding patio doors from the kitchen. Pantry w/sliding drawers + closet w/built in shelving. Walk out to the FRESHLY STAINED deck from the primary bedroom.
Full, unfinished basement w/tons of potential to make your own. Tons of natural light, all blinds stay. Storm door w/sliding screen for fresh air. Spacious entryway, perfect for holiday decorating.
Last Agent to Sell the Property
Mikki Sander
Redfin Corporation License #SP00237727 Listed on: 02/24/2021

Home Details
Home Type
- Single Family
Est. Annual Taxes
- $4,736
Year Built
- Built in 2000
Lot Details
- 0.28 Acre Lot
- Corner Lot
Parking
- 2 Car Attached Garage
- Front Facing Garage
Home Design
- Ranch Style House
- Composition Roof
- Synthetic Stucco Exterior
Interior Spaces
- 1,680 Sq Ft Home
- Wet Bar: Hardwood, Shades/Blinds, Carpet, Ceiling Fan(s), Fireplace, Laminate Counters, Pantry, Cathedral/Vaulted Ceiling, Ceramic Tiles, Shower Over Tub, Solid Surface Counter, Double Vanity, Shower Only, Whirlpool Tub
- Built-In Features: Hardwood, Shades/Blinds, Carpet, Ceiling Fan(s), Fireplace, Laminate Counters, Pantry, Cathedral/Vaulted Ceiling, Ceramic Tiles, Shower Over Tub, Solid Surface Counter, Double Vanity, Shower Only, Whirlpool Tub
- Vaulted Ceiling
- Ceiling Fan: Hardwood, Shades/Blinds, Carpet, Ceiling Fan(s), Fireplace, Laminate Counters, Pantry, Cathedral/Vaulted Ceiling, Ceramic Tiles, Shower Over Tub, Solid Surface Counter, Double Vanity, Shower Only, Whirlpool Tub
- Skylights
- Gas Fireplace
- Shades
- Plantation Shutters
- Drapes & Rods
- Family Room with Fireplace
- Family Room Downstairs
- Combination Kitchen and Dining Room
- Fire and Smoke Detector
- Laundry on main level
- Unfinished Basement
Kitchen
- Electric Oven or Range
- Dishwasher
- Granite Countertops
- Laminate Countertops
Flooring
- Wood
- Wall to Wall Carpet
- Linoleum
- Laminate
- Stone
- Ceramic Tile
- Luxury Vinyl Plank Tile
- Luxury Vinyl Tile
Bedrooms and Bathrooms
- 3 Bedrooms
- Cedar Closet: Hardwood, Shades/Blinds, Carpet, Ceiling Fan(s), Fireplace, Laminate Counters, Pantry, Cathedral/Vaulted Ceiling, Ceramic Tiles, Shower Over Tub, Solid Surface Counter, Double Vanity, Shower Only, Whirlpool Tub
- Walk-In Closet: Hardwood, Shades/Blinds, Carpet, Ceiling Fan(s), Fireplace, Laminate Counters, Pantry, Cathedral/Vaulted Ceiling, Ceramic Tiles, Shower Over Tub, Solid Surface Counter, Double Vanity, Shower Only, Whirlpool Tub
- 2 Full Bathrooms
- Double Vanity
- Whirlpool Bathtub
- Bathtub with Shower
Outdoor Features
- Deck
- Enclosed patio or porch
Schools
- Olathe Northwest High School
Utilities
- Central Heating and Cooling System
Community Details
- Alegra Estates Subdivision
Listing and Financial Details
- Assessor Parcel Number DP00190000-0001
Ownership History
Purchase Details
Home Financials for this Owner
Home Financials are based on the most recent Mortgage that was taken out on this home.Purchase Details
Home Financials for this Owner
Home Financials are based on the most recent Mortgage that was taken out on this home.Purchase Details
Purchase Details
Purchase Details
Purchase Details
Home Financials for this Owner
Home Financials are based on the most recent Mortgage that was taken out on this home.Purchase Details
Home Financials for this Owner
Home Financials are based on the most recent Mortgage that was taken out on this home.Similar Homes in Olathe, KS
Home Values in the Area
Average Home Value in this Area
Purchase History
| Date | Type | Sale Price | Title Company |
|---|---|---|---|
| Warranty Deed | -- | None Listed On Document | |
| Deed | -- | Continental Title Company | |
| Interfamily Deed Transfer | -- | None Available | |
| Special Warranty Deed | $155,000 | Servicelink | |
| Sheriffs Deed | $169,000 | Continental Title Company | |
| Warranty Deed | -- | Accommodation | |
| Corporate Deed | -- | Assured Quality Title Co |
Mortgage History
| Date | Status | Loan Amount | Loan Type |
|---|---|---|---|
| Open | $359,861 | FHA | |
| Previous Owner | $298,493 | FHA | |
| Previous Owner | $232,750 | New Conventional | |
| Previous Owner | $230,400 | Adjustable Rate Mortgage/ARM | |
| Previous Owner | $172,000 | No Value Available |
Property History
| Date | Event | Price | Change | Sq Ft Price |
|---|---|---|---|---|
| 07/20/2023 07/20/23 | Sold | -- | -- | -- |
| 06/23/2023 06/23/23 | Pending | -- | -- | -- |
| 06/22/2023 06/22/23 | For Sale | $350,000 | +17.4% | $208 / Sq Ft |
| 03/31/2021 03/31/21 | Sold | -- | -- | -- |
| 02/27/2021 02/27/21 | Pending | -- | -- | -- |
| 02/24/2021 02/24/21 | For Sale | $298,000 | -- | $177 / Sq Ft |
Tax History Compared to Growth
Tax History
| Year | Tax Paid | Tax Assessment Tax Assessment Total Assessment is a certain percentage of the fair market value that is determined by local assessors to be the total taxable value of land and additions on the property. | Land | Improvement |
|---|---|---|---|---|
| 2024 | $4,736 | $42,148 | $7,705 | $34,443 |
| 2023 | $4,778 | $41,654 | $7,004 | $34,650 |
| 2022 | $4,114 | $34,960 | $6,368 | $28,592 |
| 2021 | $4,114 | $26,024 | $5,789 | $20,235 |
| 2020 | $3,169 | $25,484 | $5,789 | $19,695 |
| 2019 | $3,178 | $25,380 | $5,306 | $20,074 |
| 2018 | $2,984 | $23,678 | $4,610 | $19,068 |
| 2017 | $2,885 | $22,666 | $4,610 | $18,056 |
| 2016 | $2,574 | $20,769 | $4,012 | $16,757 |
| 2015 | $2,409 | $19,469 | $4,012 | $15,457 |
| 2013 | -- | $18,227 | $4,012 | $14,215 |
Agents Affiliated with this Home
-
Rob Kim

Seller's Agent in 2023
Rob Kim
Compass Realty Group
(816) 985-3178
20 in this area
55 Total Sales
-
Lisa Moore

Seller Co-Listing Agent in 2023
Lisa Moore
Compass Realty Group
(816) 280-2773
120 in this area
395 Total Sales
-
Jennifer Karr

Buyer's Agent in 2023
Jennifer Karr
KW Diamond Partners
(913) 406-3379
14 in this area
100 Total Sales
-
M
Seller's Agent in 2021
Mikki Sander
Redfin Corporation
(480) 748-9360
Map
Source: Heartland MLS
MLS Number: 2306104
APN: DP00190000-0001
- 1084 W Cothrell St
- 1033 N Clinton St
- 15609 S Annie #4402 St
- 11588 S Houston St
- 12557 S Crest Dr
- 12655 S Clinton St
- 612 N Logan St
- 944 N Pine St
- 510 N Lincoln St
- 1415 W Prairie Ct
- 423 N Walnut St
- 12316 S Prairie Creek Rd
- 12310 S Prairie Creek Rd
- 12304 S Prairie Creek Rd
- 21605 W 122nd Terrace
- 21533 W 122nd St
- 12184 S Tallgrass Dr
- 385 N Ferrel St
- 22120 W 122nd St
- 704 W Loula St
