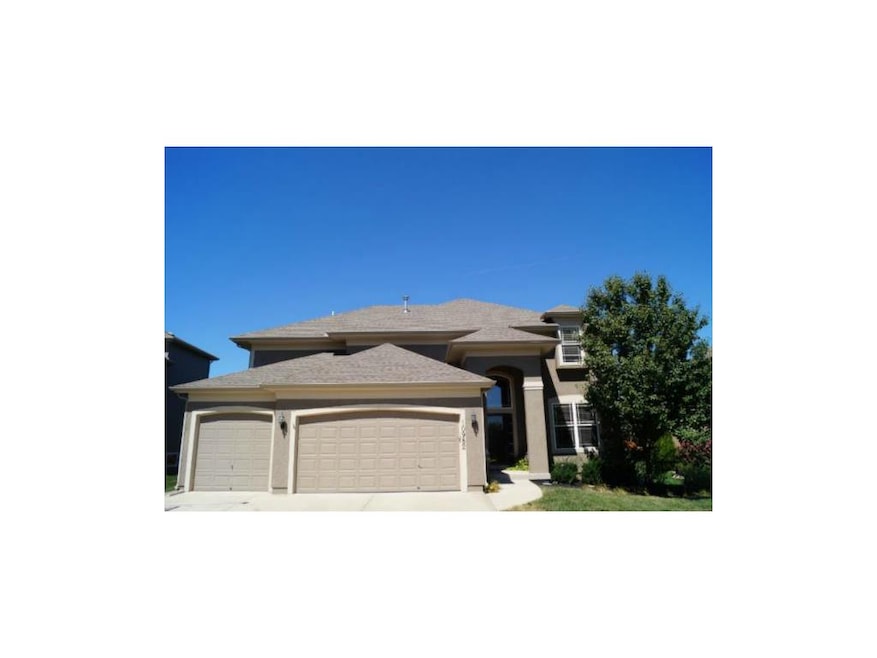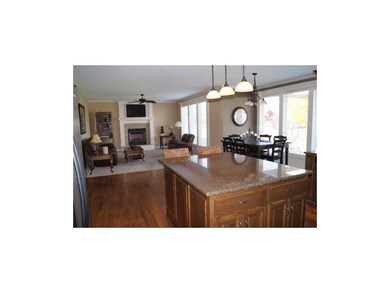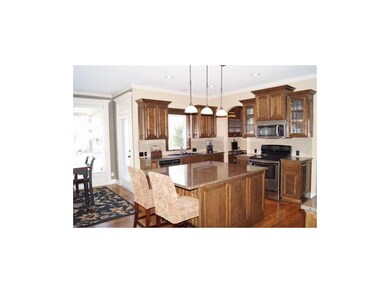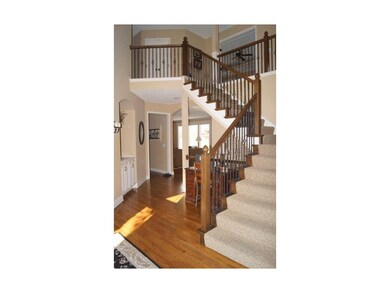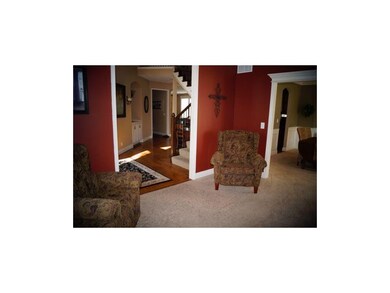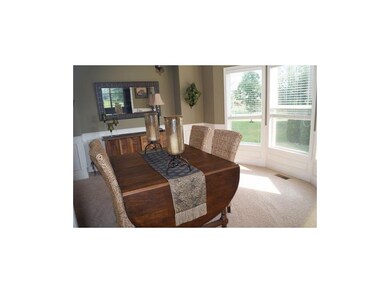
10982 S Barth Rd Olathe, KS 66061
Estimated Value: $619,186 - $669,000
Highlights
- Wood Flooring
- Whirlpool Bathtub
- Community Pool
- Cedar Creek Elementary School Rated A
- Mud Room
- Breakfast Area or Nook
About This Home
As of April 2014Fabulous home has it all for under $400K! Beautiful kitchen with huge granite island opens to large great room. Large walk-in pantry and computer desk/office nook, right off the kitchen. Light, bright an BIG dinning with lovely bay window. HUGE mudroom!! Bright open feeling throughout home. Finished basement with bedroom and full bath. Hobby room in basement with plumbing and tile floors would be an artist or stylist delight! All bedrooms are big with large walk in closets! 4th bedroom with private bath fits a king size bed easily-perfect for in-laws or guest! Laundry room off master closet!
Last Agent to Sell the Property
Kristie Feese
Platinum Realty LLC License #SP00221605 Listed on: 08/30/2013
Last Buyer's Agent
Sherrye Hunt
KW KANSAS CITY METRO License #SP00233582
Home Details
Home Type
- Single Family
Est. Annual Taxes
- $5,656
Year Built
- Built in 2006
Lot Details
- 0.25
HOA Fees
- $38 Monthly HOA Fees
Parking
- 3 Car Attached Garage
Home Design
- Composition Roof
- Stucco
Interior Spaces
- Mud Room
- Great Room with Fireplace
- Formal Dining Room
- Finished Basement
Kitchen
- Breakfast Area or Nook
- Kitchen Island
Flooring
- Wood
- Carpet
Bedrooms and Bathrooms
- 5 Bedrooms
- Walk-In Closet
- Whirlpool Bathtub
Outdoor Features
- Enclosed patio or porch
- Playground
Schools
- Cedar Creek Elementary School
- Olathe Northwest High School
Additional Features
- City Lot
- Forced Air Heating and Cooling System
Listing and Financial Details
- Assessor Parcel Number DP59120000 0050
Community Details
Overview
- Association fees include trash pick up
- Prairie Brook Subdivision
Recreation
- Community Pool
- Trails
Ownership History
Purchase Details
Purchase Details
Home Financials for this Owner
Home Financials are based on the most recent Mortgage that was taken out on this home.Purchase Details
Home Financials for this Owner
Home Financials are based on the most recent Mortgage that was taken out on this home.Purchase Details
Similar Homes in the area
Home Values in the Area
Average Home Value in this Area
Purchase History
| Date | Buyer | Sale Price | Title Company |
|---|---|---|---|
| Killough David S | -- | None Available | |
| Psihountas Gus | -- | First American Title Ins Co | |
| James Eagle Custom Homes Llc | -- | First American Title Insuran |
Mortgage History
| Date | Status | Borrower | Loan Amount |
|---|---|---|---|
| Open | Killough David S | $50,000 | |
| Open | Killough David S | $317,000 | |
| Closed | Killough David S | $329,850 | |
| Previous Owner | Psihountas Gus | $48,500 | |
| Previous Owner | Psihountas Gus | $342,000 |
Property History
| Date | Event | Price | Change | Sq Ft Price |
|---|---|---|---|---|
| 04/15/2014 04/15/14 | Sold | -- | -- | -- |
| 02/14/2014 02/14/14 | Pending | -- | -- | -- |
| 08/30/2013 08/30/13 | For Sale | $399,000 | -- | $122 / Sq Ft |
Tax History Compared to Growth
Tax History
| Year | Tax Paid | Tax Assessment Tax Assessment Total Assessment is a certain percentage of the fair market value that is determined by local assessors to be the total taxable value of land and additions on the property. | Land | Improvement |
|---|---|---|---|---|
| 2024 | $7,352 | $64,619 | $10,617 | $54,002 |
| 2023 | $7,213 | $62,468 | $10,617 | $51,851 |
| 2022 | $6,407 | $54,016 | $9,229 | $44,787 |
| 2021 | $6,620 | $53,326 | $9,229 | $44,097 |
| 2020 | $6,600 | $52,682 | $9,229 | $43,453 |
| 2019 | $6,395 | $50,704 | $9,229 | $41,475 |
| 2018 | $6,297 | $49,577 | $8,032 | $41,545 |
| 2017 | $6,165 | $48,036 | $8,032 | $40,004 |
| 2016 | $6,131 | $48,461 | $8,032 | $40,429 |
| 2015 | $5,618 | $43,240 | $8,032 | $35,208 |
| 2013 | -- | $41,814 | $8,032 | $33,782 |
Agents Affiliated with this Home
-
K
Seller's Agent in 2014
Kristie Feese
Platinum Realty LLC
-
S
Buyer's Agent in 2014
Sherrye Hunt
KW KANSAS CITY METRO
Map
Source: Heartland MLS
MLS Number: 1848421
APN: DP59120000-0050
- 24584 W 110th St
- 11194 S Hastings St
- 11320 S Cook St
- 24795 W 112th St
- 11165 S Brunswick St
- 11120 S Brunswick St
- 10845 S Shady Bend Rd
- 10853 S Shady Bend Rd
- 24963 W 112th St
- 10783 S Shady Bend Rd
- 11176 S Violet St
- 24355 W 114th St
- 11128 S Violet St
- 10766 S Houston St
- 10774 S Houston St
- 10790 S Houston St
- 10841 S Green Rd
- 10833 S Green Rd
- 25064 W 112th St
- 25031 W 112th St
- 10982 S Barth Rd
- 10966 S Barth Rd
- 10992 S Barth Rd
- 10952 S Barth Rd
- 24273 W 109th Terrace
- 24267 W 109th Terrace
- 24287 W 109th Terrace
- 10981 S Barth Rd
- 10971 S Barth Rd
- 10942 S Barth Rd
- 10991 S Barth Rd
- 11010 S Barth Rd
- 24247 W 109th Terrace
- 10961 S Barth Rd
- 24299 W 109th Terrace
- 11001 S Barth Rd
- 10951 S Barth Rd
- 11014 S Barth Rd
- 10941 S Barth Rd
- 11005 S Barth Rd
