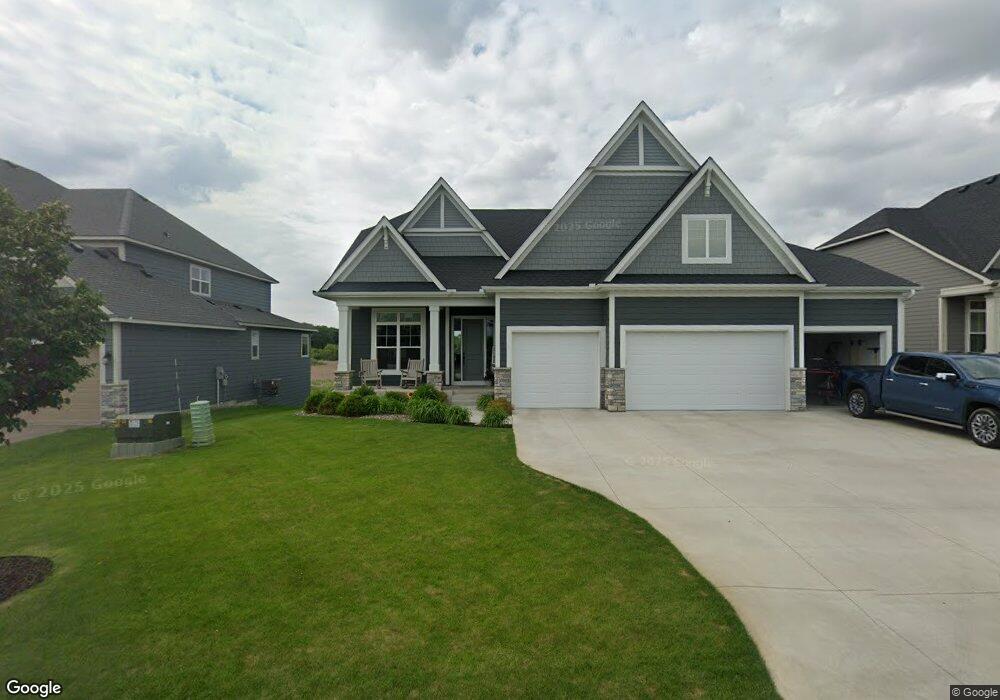10985 Quantico Ln N Maple Grove, MN 55369
Estimated Value: $604,000 - $819,000
4
Beds
3
Baths
3,518
Sq Ft
$207/Sq Ft
Est. Value
About This Home
This home is located at 10985 Quantico Ln N, Maple Grove, MN 55369 and is currently estimated at $726,596, approximately $206 per square foot. 10985 Quantico Ln N is a home located in Hennepin County with nearby schools including Fernbrook Elementary School, Osseo Middle School, and Maple Grove Senior High School.
Ownership History
Date
Name
Owned For
Owner Type
Purchase Details
Closed on
Dec 7, 2020
Sold by
Hanson Builders Inc
Bought by
Hagen Rayne M and Mccann Brandon P
Current Estimated Value
Home Financials for this Owner
Home Financials are based on the most recent Mortgage that was taken out on this home.
Original Mortgage
$598,560
Outstanding Balance
$536,926
Interest Rate
2.8%
Mortgage Type
Construction
Estimated Equity
$189,671
Create a Home Valuation Report for This Property
The Home Valuation Report is an in-depth analysis detailing your home's value as well as a comparison with similar homes in the area
Home Values in the Area
Average Home Value in this Area
Purchase History
| Date | Buyer | Sale Price | Title Company |
|---|---|---|---|
| Hagen Rayne M | $160,000 | Custom Home Builders Ttl Llc |
Source: Public Records
Mortgage History
| Date | Status | Borrower | Loan Amount |
|---|---|---|---|
| Open | Hagen Rayne M | $598,560 |
Source: Public Records
Tax History Compared to Growth
Tax History
| Year | Tax Paid | Tax Assessment Tax Assessment Total Assessment is a certain percentage of the fair market value that is determined by local assessors to be the total taxable value of land and additions on the property. | Land | Improvement |
|---|---|---|---|---|
| 2024 | $8,577 | $647,600 | $125,000 | $522,600 |
| 2023 | $8,449 | $647,900 | $120,000 | $527,900 |
| 2022 | $1,537 | $634,000 | $130,000 | $504,000 |
| 2021 | $1 | $112,000 | $102,000 | $10,000 |
| 2020 | $1,222 | $0 | $0 | $0 |
Source: Public Records
Map
Nearby Homes
- 15541 111th Ave N
- 15531 111th Ave N
- 15351 110th Ave N
- 15261 110th Ave N
- 11290 Niagara Ln N
- 15171 110th Ave N
- 15161 110th Ave N
- 11227 N Kingsview Ln N
- 15160 109th Ave N
- 11168 Kingsview Ln N
- 11158 Kingsview Ln N
- 11057 Kingsview Ln N
- 11290 Niagara Ln N
- Elmwood IV Plan at Sundance Greens
- Hillcrest Plan at Sundance Greens
- Cedarwood II Plan at Sundance Greens
- Grayson Plan at Sundance Greens
- Magnolia Plan at Sundance Greens
- Ivy Plan at Sundance Greens
- Alpine Plan at Sundance Greens
- 10995 Quantico Ln N
- 10975 Quantico Ln N
- 11005 Quantico Ln N
- 10965 Quantico Ln N
- 0000 110th Ave N
- 000 110th Ave N
- 10994 Quantico Ln N
- 10984 Quantico Ln N
- 11015 Quantico Ln N
- 10955 Quantico Ln N
- 10974 Quantico Ln N
- 15570 110th Ave N
- 10964 Quantico Ln N
- 11025 Quantico Ln N
- 10945 Quantico Ln N
- 15571 110th Ave N
- 10954 Quantico Ln N
- 15561 111th Ave N
- 10935 N Quantico Ln N
- 11105 Quantico Ln N
