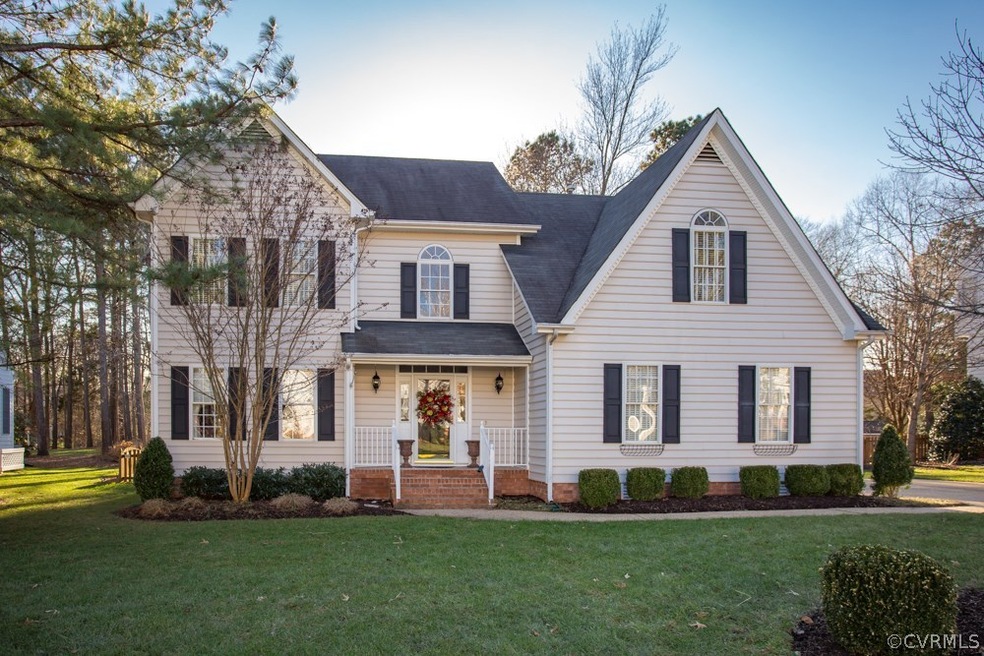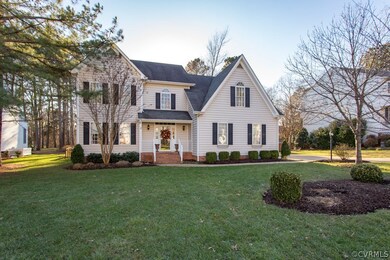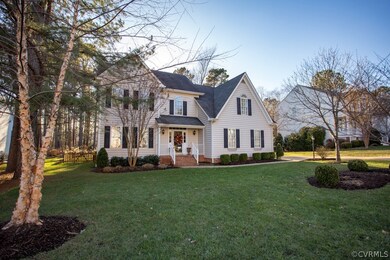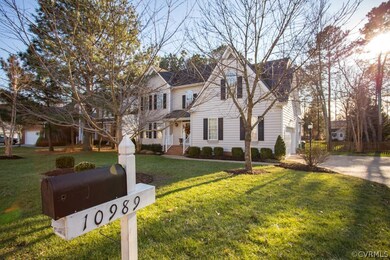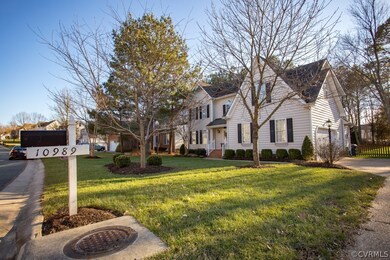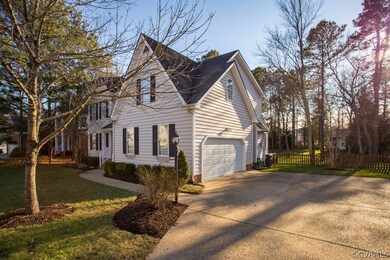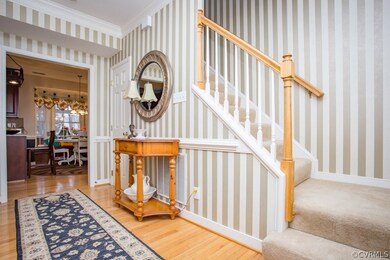
10989 Founders Place Mechanicsville, VA 23116
Atlee NeighborhoodHighlights
- Colonial Architecture
- Clubhouse
- Separate Formal Living Room
- Kersey Creek Elementary School Rated A-
- Wood Flooring
- High Ceiling
About This Home
As of December 2023WOW!! This one owner home has it all! This 4BR 2.5BA home sits on just under a half acre lot with tons of privacy. The kitchen has brand new granite. The rear screened porch is like no other! You have to see it to believe it. This porch serves as your OUTDOOR LIVING ROOM. The elegant formal rooms have hardwood, as well as the kitchen, foyer, and half bath. The large eat-in kitchen opens to a nice family room with gas fireplace. Upstairs there are four large bedrooms plus a fantastic walk-up attic. The master suite has a huge walk-in closet and private bath with soaking tub and separate shower. The kids' bedrooms are all very nice size. Outside the yard is well landscaped with a fenced rear yard and a large detached storage shed. The rear yard is wooded and it offers a ton of privacy. Milestone has all the amenities you are looking for including pool, clubhouse, tennis courts, basketball court, playground, and much more. Be first or this one will be GONE!!
Last Agent to Sell the Property
Hometown Realty License #0225021102 Listed on: 02/19/2016

Home Details
Home Type
- Single Family
Est. Annual Taxes
- $2,529
Year Built
- Built in 1999
Lot Details
- 0.44 Acre Lot
- Back Yard Fenced
- Zoning described as R-2 - RESIDENTIAL
HOA Fees
- $64 Monthly HOA Fees
Parking
- 2 Car Attached Garage
- Oversized Parking
- Garage Door Opener
- Driveway
Home Design
- Colonial Architecture
- Frame Construction
- Composition Roof
- Vinyl Siding
Interior Spaces
- 2,411 Sq Ft Home
- 2-Story Property
- High Ceiling
- Gas Fireplace
- Separate Formal Living Room
- Dining Area
- Screened Porch
- Crawl Space
Kitchen
- Eat-In Kitchen
- Stove
- Dishwasher
- Granite Countertops
Flooring
- Wood
- Partially Carpeted
- Ceramic Tile
Bedrooms and Bathrooms
- 4 Bedrooms
- En-Suite Primary Bedroom
- Walk-In Closet
Outdoor Features
- Patio
- Shed
Schools
- Kersey Creek Elementary School
- Chickahominy Middle School
- Atlee High School
Utilities
- Forced Air Heating and Cooling System
- Heating System Uses Natural Gas
- Gas Water Heater
Listing and Financial Details
- Tax Lot 11
- Assessor Parcel Number 7797-59-9528
Community Details
Overview
- Milestone Subdivision
Amenities
- Common Area
- Clubhouse
Recreation
- Tennis Courts
- Community Basketball Court
- Community Playground
- Community Pool
Ownership History
Purchase Details
Home Financials for this Owner
Home Financials are based on the most recent Mortgage that was taken out on this home.Purchase Details
Home Financials for this Owner
Home Financials are based on the most recent Mortgage that was taken out on this home.Purchase Details
Home Financials for this Owner
Home Financials are based on the most recent Mortgage that was taken out on this home.Purchase Details
Similar Homes in Mechanicsville, VA
Home Values in the Area
Average Home Value in this Area
Purchase History
| Date | Type | Sale Price | Title Company |
|---|---|---|---|
| Deed | $515,000 | First American Title | |
| Warranty Deed | $335,000 | Attorney | |
| Deed | $222,791 | -- | |
| Deed | $93,900 | -- |
Mortgage History
| Date | Status | Loan Amount | Loan Type |
|---|---|---|---|
| Open | $290,000 | Credit Line Revolving | |
| Previous Owner | $268,000 | New Conventional | |
| Previous Owner | $198,000 | Stand Alone Refi Refinance Of Original Loan | |
| Previous Owner | $227,600 | New Conventional | |
| Previous Owner | $65,000 | Credit Line Revolving | |
| Previous Owner | $8,000 | Credit Line Revolving | |
| Previous Owner | $70,000 | Credit Line Revolving | |
| Previous Owner | $50,000 | Credit Line Revolving | |
| Previous Owner | $167,050 | No Value Available |
Property History
| Date | Event | Price | Change | Sq Ft Price |
|---|---|---|---|---|
| 12/11/2023 12/11/23 | Sold | $515,000 | +3.0% | $214 / Sq Ft |
| 11/01/2023 11/01/23 | Pending | -- | -- | -- |
| 11/01/2023 11/01/23 | For Sale | $499,950 | 0.0% | $207 / Sq Ft |
| 10/16/2023 10/16/23 | Pending | -- | -- | -- |
| 10/13/2023 10/13/23 | For Sale | $499,950 | +49.2% | $207 / Sq Ft |
| 04/25/2016 04/25/16 | Sold | $335,000 | 0.0% | $139 / Sq Ft |
| 02/21/2016 02/21/16 | Pending | -- | -- | -- |
| 02/19/2016 02/19/16 | For Sale | $334,950 | -- | $139 / Sq Ft |
Tax History Compared to Growth
Tax History
| Year | Tax Paid | Tax Assessment Tax Assessment Total Assessment is a certain percentage of the fair market value that is determined by local assessors to be the total taxable value of land and additions on the property. | Land | Improvement |
|---|---|---|---|---|
| 2024 | $3,719 | $453,400 | $105,000 | $348,400 |
| 2023 | $3,386 | $433,800 | $90,000 | $343,800 |
| 2022 | $3,109 | $378,800 | $90,000 | $288,800 |
| 2021 | $2,866 | $349,400 | $75,000 | $274,400 |
| 2020 | $2,862 | $349,400 | $75,000 | $274,400 |
| 2019 | $2,830 | $349,400 | $75,000 | $274,400 |
| 2018 | $2,830 | $349,400 | $75,000 | $274,400 |
| 2017 | $2,540 | $313,600 | $65,000 | $248,600 |
| 2016 | $2,529 | $312,200 | $65,000 | $247,200 |
| 2015 | $2,529 | $312,200 | $65,000 | $247,200 |
| 2014 | $2,529 | $312,200 | $65,000 | $247,200 |
Agents Affiliated with this Home
-
Kristin Donaldson
K
Seller's Agent in 2023
Kristin Donaldson
ERA Woody Hogg & Assoc
(804) 641-2630
14 in this area
46 Total Sales
-
Drew Cheely

Buyer's Agent in 2023
Drew Cheely
Joyner Fine Properties
(804) 347-1342
1 in this area
114 Total Sales
-
Rodney Chenault

Seller's Agent in 2016
Rodney Chenault
Hometown Realty
(804) 240-8150
19 in this area
137 Total Sales
-
Tracy Whitley

Buyer's Agent in 2016
Tracy Whitley
Long & Foster
(804) 380-7808
1 in this area
118 Total Sales
Map
Source: Central Virginia Regional MLS
MLS Number: 1604410
APN: 7797-59-9528
- 10997 Ridgebrook Dr
- 11017 Milestone Dr
- 9494 Indianfield Dr
- 11053 Milestone Dr
- 9423 Stone Spring Dr
- 11178 Manor View Dr
- 9132 Fox Hill Race Ct
- 9555 Plateau Place
- 9225 Countryside Ct
- 9200 Hunters Club Ct
- 9094 Newcastle Dr
- 10373 Morning Dew Ln
- 9531 Stone Spring Dr
- 10399 Rapidan Way
- 9184 Belle Farm Terrace
- 9200 - Lot 1 Sliding Hill Rd
- 11292 Silverstone Dr
- 9310 Kings Charter Dr
- 9057 Cottleston Cir
- 11183 Linderwood Dr
