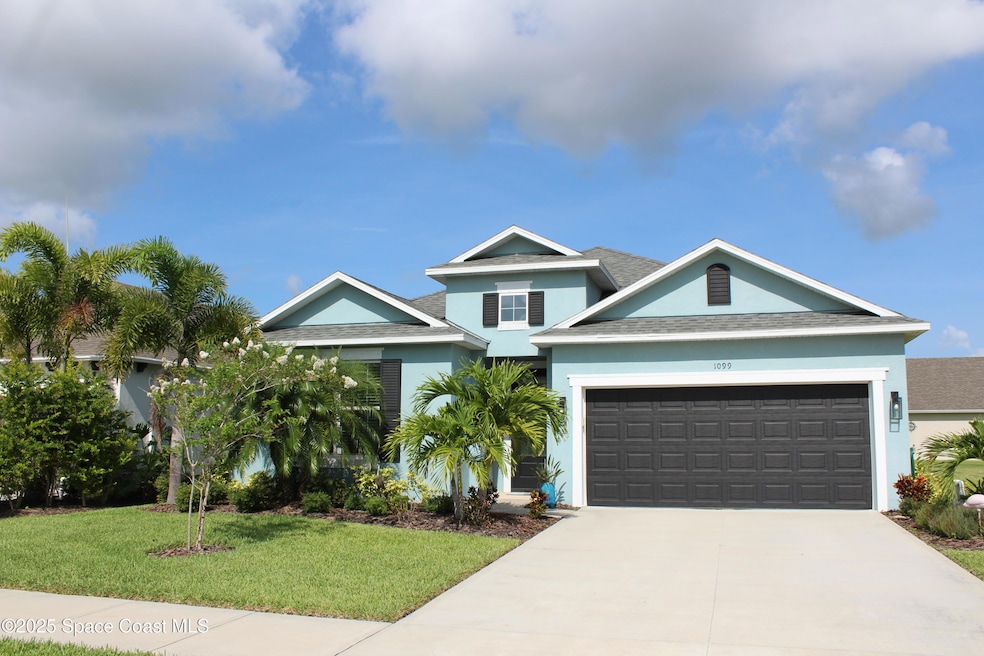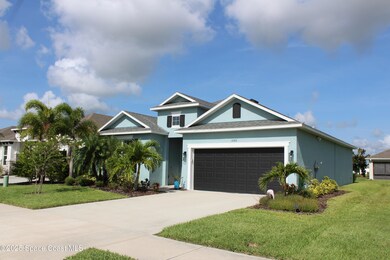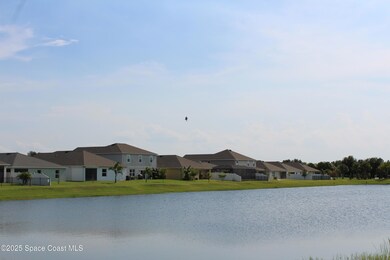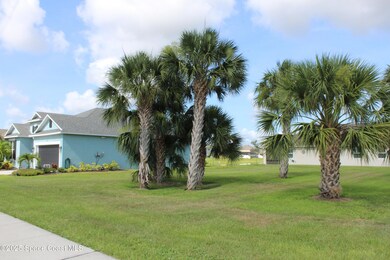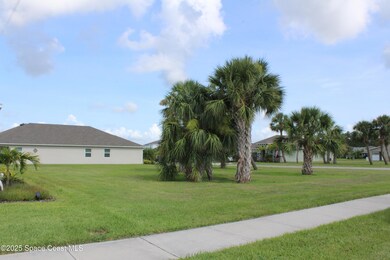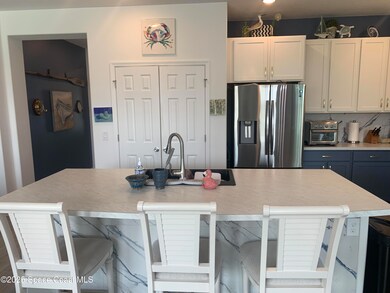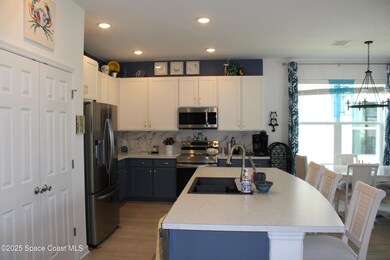1099 Corbin Cir SW Palm Bay, FL 32908
Estimated payment $2,207/month
Highlights
- Lake Front
- Screened Porch
- Eat-In Kitchen
- Open Floorplan
- Hurricane or Storm Shutters
- Kitchen Island
About This Home
Price reduced!! Discover your dream home in Palm Bay! This almost-new home in the tranquil Bayridge subdivision offers the perfect blend of modern comfort and natural serenity. Enjoy your morning coffee to breathtaking lakefront views and the peaceful ambiance of this quiet neighborhood. With the neighboring ''Green Zone'' buffer lot, you have the property value protection of an HOA without the neighbors crowding up on you. The open concept allows natural light to pour into the living areas giving the home a bright and comfortable feel. Kitchen comes complete with a full complement of Samsung appliances, tiled backsplash and an island with an extra deep granite stone double sink. Master suite boasts lake views, step in shower, double vanity and large walk in closet. Too many upgrades to list include the screened porch, additional concrete patio perfect for your grill, faux wood wandless blinds, high toilets, high master bath cabinets. City water and sewer Low HOA. Minutes to I-95, shopping, dining, great schools, the beaches and all the Orlando attractions.
Home Details
Home Type
- Single Family
Est. Annual Taxes
- $4,405
Year Built
- Built in 2021
Lot Details
- 6,098 Sq Ft Lot
- Lake Front
- East Facing Home
- Front Yard Sprinklers
- Cleared Lot
HOA Fees
- $71 Monthly HOA Fees
Parking
- 2 Car Garage
- Garage Door Opener
Home Design
- Shingle Roof
- Block Exterior
- Stucco
Interior Spaces
- 1,600 Sq Ft Home
- 1-Story Property
- Open Floorplan
- Ceiling Fan
- Screened Porch
- Lake Views
- Hurricane or Storm Shutters
Kitchen
- Eat-In Kitchen
- Electric Oven
- Electric Range
- Microwave
- Dishwasher
- Kitchen Island
Bedrooms and Bathrooms
- 3 Bedrooms
- 2 Full Bathrooms
Laundry
- Dryer
- Washer
Schools
- Westside Elementary School
- Southwest Middle School
- Bayside High School
Utilities
- Central Heating and Cooling System
Community Details
- Bayridge Association, Phone Number (321) 408-9244
- Bayridge Subdivision
Listing and Financial Details
- Assessor Parcel Number 29-36-13-50-0000b.0-0143.00
Map
Home Values in the Area
Average Home Value in this Area
Tax History
| Year | Tax Paid | Tax Assessment Tax Assessment Total Assessment is a certain percentage of the fair market value that is determined by local assessors to be the total taxable value of land and additions on the property. | Land | Improvement |
|---|---|---|---|---|
| 2025 | $4,092 | $257,660 | -- | -- |
| 2024 | $4,405 | $260,600 | -- | -- |
| 2023 | $4,405 | $233,270 | $40,000 | $193,270 |
| 2022 | $4,180 | $219,290 | $0 | $0 |
| 2021 | $622 | $30,000 | $30,000 | $0 |
| 2020 | $620 | $30,000 | $30,000 | $0 |
Property History
| Date | Event | Price | List to Sale | Price per Sq Ft |
|---|---|---|---|---|
| 11/07/2025 11/07/25 | Price Changed | $335,000 | -4.0% | $209 / Sq Ft |
| 09/19/2025 09/19/25 | Price Changed | $349,000 | -4.1% | $218 / Sq Ft |
| 07/21/2025 07/21/25 | Price Changed | $363,900 | -1.6% | $227 / Sq Ft |
| 06/20/2025 06/20/25 | For Sale | $369,900 | -- | $231 / Sq Ft |
Purchase History
| Date | Type | Sale Price | Title Company |
|---|---|---|---|
| Special Warranty Deed | $269,200 | Attorney |
Mortgage History
| Date | Status | Loan Amount | Loan Type |
|---|---|---|---|
| Open | $215,299 | No Value Available |
Source: Space Coast MLS (Space Coast Association of REALTORS®)
MLS Number: 1049524
APN: 29-36-13-50-0000B.0-0143.00
- 1115 Corbin Cir SW
- 1043 Corbin Cir SW
- 587 Corbin Cir SW
- 510 Gantry St SW
- 491 Gantry St SW
- 442 Gantry St SW
- 410 Flat River St SW
- 988 Corbin Cir SW
- 491 Fairbanks St
- 000 Fairbanks St
- 527 Hansare St SW
- 731 Corbin Cir SW
- 511 Hansare St SW
- 707 Corbin Cir SW
- 535 Hansare St SW
- 510 Falmouth St SW
- 527 Falmouth St SW
- 482 Hansare St SW
- 599 Hansare St SW
- 512 SW J A Bombardier
- 537 Cooper Ct
- 1043 Corbin Cir SW
- 410 Flat River St SW
- 526 Falmouth St SW
- 518 Ganley St SW
- 1911 Garbett Ave SW Unit 31
- 575 Gancedo St SW
- 350 Gamrott St SW
- 280 Falls Church St SW
- 499 Oakleaf St SW
- 2140 Gascon Rd SW
- 2088 Olympia Ave
- 1664 La Maderia Dr SW
- 1377 Amelia Ave SW
- 1241 Platt Ave SW
- 519 Fort Pierce St SW
- 311 La Croix Rd SW
- 1523 Elmhurst Cir SE
- 475 La Coco St SW
- 566 Fort Pierce St SW
