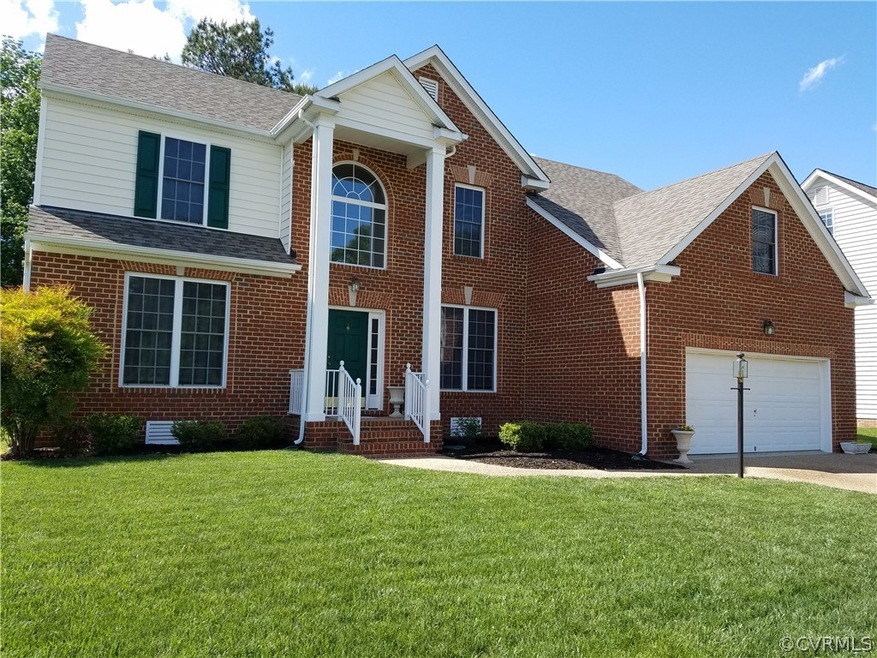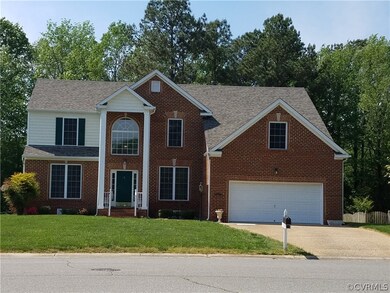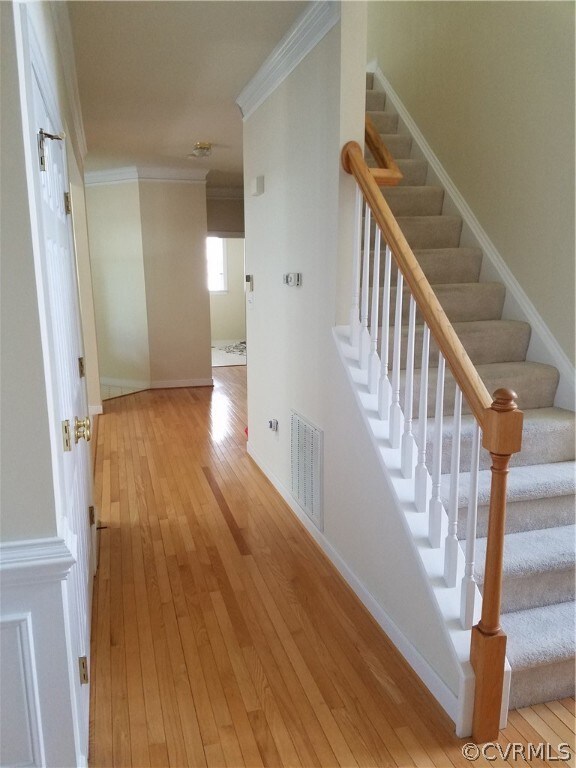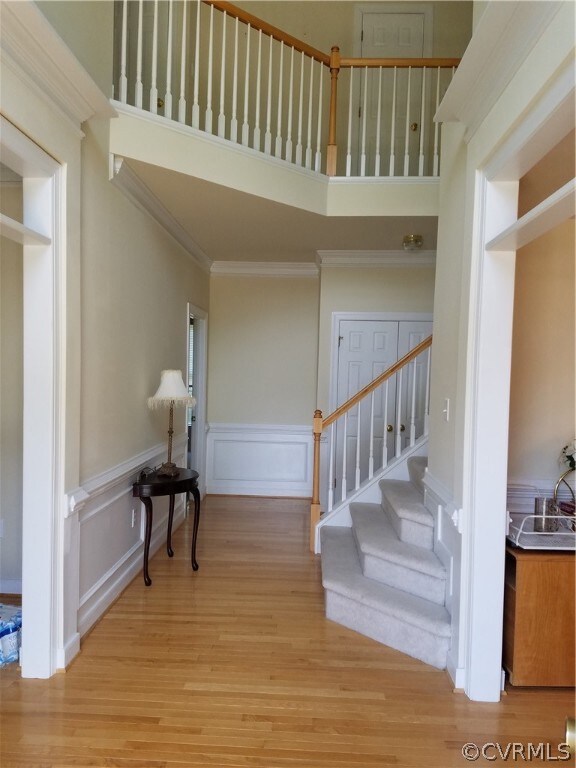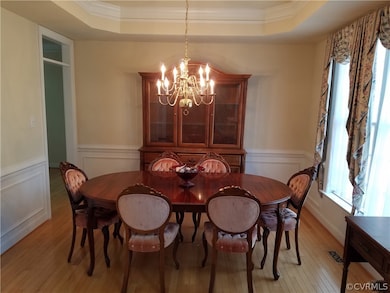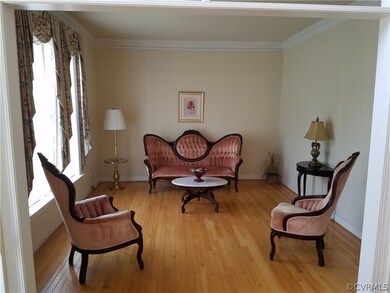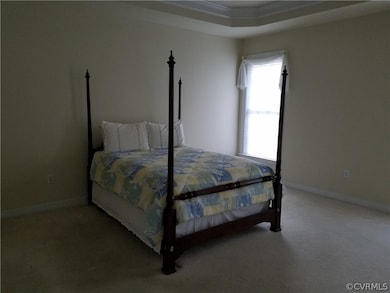
10991 Ridgebrook Dr Mechanicsville, VA 23116
Atlee NeighborhoodEstimated Value: $572,372 - $611,000
Highlights
- Outdoor Pool
- Colonial Architecture
- Wood Flooring
- Kersey Creek Elementary School Rated A-
- Clubhouse
- Main Floor Bedroom
About This Home
As of July 2021DONT MISS THIS MUST SEE in Milestone subdivision. just minutes away from interstates, shopping dining & award winning schools. This Beautiful 4 BR 2.5 bath has been remarkably maintained, and move in ready. As you walk into the entrance foyer the beauty, open floor plan, and brightness will capture your attention. Beautiful wood floors and carpeting, vaulted ceilings, crown molding, lots of large window area and brightness. Formal living and dining rooms... A beautiful bright spacious kitchen with an open breakfast sitting area...The kitchen has a gas fireplace that is double-sided to the adjoining family room with vaulted ceilings and large window views. This home offers you a choice of a 1st floor master with a full walkin closet, private bath with double sinks and jetted tub or a 2nd floor master with a large sitting area, office, or personal workout space. The 2nd floor also offers you a 3rd and 4th bedroom. This home has hardly been lived in. Finished bonus room over the garage, an insulated Florida room for year round living 1st floor laundry room, 2 car garage, beautiful stone patio, automatic sprinklers, 3 year roof....
Last Agent to Sell the Property
David Williams
Home For Life Realty LLC License #0225161285 Listed on: 04/29/2021
Home Details
Home Type
- Single Family
Est. Annual Taxes
- $2,932
Year Built
- Built in 1999
Lot Details
- 0.35 Acre Lot
- Zoning described as R2
HOA Fees
- $72 Monthly HOA Fees
Parking
- 2 Car Attached Garage
- Oversized Parking
- Garage Door Opener
- Driveway
- Off-Street Parking
Home Design
- Colonial Architecture
- Brick Exterior Construction
- Frame Construction
- Shingle Roof
- Vinyl Siding
Interior Spaces
- 2,900 Sq Ft Home
- 2-Story Property
- Gas Fireplace
- Thermal Windows
- Separate Formal Living Room
- Crawl Space
- Dryer
Kitchen
- Eat-In Kitchen
- Electric Cooktop
- Stove
- Microwave
- Granite Countertops
- Disposal
Flooring
- Wood
- Partially Carpeted
Bedrooms and Bathrooms
- 4 Bedrooms
- Main Floor Bedroom
- Hydromassage or Jetted Bathtub
Outdoor Features
- Outdoor Pool
- Front Porch
Schools
- Kersey Creek Elementary School
- Chickahominy Middle School
- Atlee High School
Utilities
- Forced Air Zoned Heating and Cooling System
- Heating System Uses Natural Gas
- Heat Pump System
- Gas Water Heater
Listing and Financial Details
- Tax Lot 31
- Assessor Parcel Number 7797-69-6773
Community Details
Overview
- Milestone Subdivision
Amenities
- Clubhouse
Ownership History
Purchase Details
Home Financials for this Owner
Home Financials are based on the most recent Mortgage that was taken out on this home.Purchase Details
Home Financials for this Owner
Home Financials are based on the most recent Mortgage that was taken out on this home.Purchase Details
Similar Homes in Mechanicsville, VA
Home Values in the Area
Average Home Value in this Area
Purchase History
| Date | Buyer | Sale Price | Title Company |
|---|---|---|---|
| Walton Carter Lloyd | $435,000 | Attorney | |
| Hinton Eddie | $264,390 | -- | |
| C Richard Dobson Builders | $76,000 | -- |
Mortgage History
| Date | Status | Borrower | Loan Amount |
|---|---|---|---|
| Open | Walton Carter Lloyd | $427,121 | |
| Previous Owner | Hinton Eddie L | $153,040 | |
| Previous Owner | Hinton Eddie | $183,450 |
Property History
| Date | Event | Price | Change | Sq Ft Price |
|---|---|---|---|---|
| 07/15/2021 07/15/21 | Sold | $435,000 | -1.2% | $150 / Sq Ft |
| 06/05/2021 06/05/21 | Pending | -- | -- | -- |
| 05/22/2021 05/22/21 | Price Changed | $440,500 | -4.2% | $152 / Sq Ft |
| 05/22/2021 05/22/21 | For Sale | $459,950 | 0.0% | $159 / Sq Ft |
| 05/22/2021 05/22/21 | Pending | -- | -- | -- |
| 05/08/2021 05/08/21 | Price Changed | $459,950 | -5.2% | $159 / Sq Ft |
| 05/03/2021 05/03/21 | Price Changed | $485,000 | -2.0% | $167 / Sq Ft |
| 04/29/2021 04/29/21 | For Sale | $495,000 | -- | $171 / Sq Ft |
Tax History Compared to Growth
Tax History
| Year | Tax Paid | Tax Assessment Tax Assessment Total Assessment is a certain percentage of the fair market value that is determined by local assessors to be the total taxable value of land and additions on the property. | Land | Improvement |
|---|---|---|---|---|
| 2024 | $4,161 | $508,000 | $105,000 | $403,000 |
| 2023 | $3,793 | $486,600 | $90,000 | $396,600 |
| 2022 | $3,444 | $420,100 | $90,000 | $330,100 |
| 2021 | $36 | $358,900 | $75,000 | $283,900 |
| 2020 | $32 | $358,900 | $75,000 | $283,900 |
| 2019 | $22 | $358,900 | $75,000 | $283,900 |
| 2018 | $2,907 | $358,900 | $75,000 | $283,900 |
| 2017 | $2,618 | $323,200 | $65,000 | $258,200 |
| 2016 | $2,618 | $323,200 | $65,000 | $258,200 |
| 2015 | $11 | $323,200 | $65,000 | $258,200 |
| 2014 | $11 | $323,200 | $65,000 | $258,200 |
Agents Affiliated with this Home
-
D
Seller's Agent in 2021
David Williams
Home For Life Realty LLC
-
Adrian Spears
A
Buyer's Agent in 2021
Adrian Spears
Hometown Realty
(804) 901-1022
3 in this area
91 Total Sales
Map
Source: Central Virginia Regional MLS
MLS Number: 2112336
APN: 7797-69-6773
- 10997 Ridgebrook Dr
- 11053 Milestone Dr
- 11017 Milestone Dr
- 9132 Fox Hill Race Ct
- 9494 Indianfield Dr
- 9094 Newcastle Dr
- 9423 Stone Spring Dr
- 11178 Manor View Dr
- 9200 Hunters Club Ct
- 9225 Countryside Ct
- 10373 Morning Dew Ln
- 9555 Plateau Place
- 9531 Stone Spring Dr
- 11292 Silverstone Dr
- 9184 Belle Farm Terrace
- 10399 Rapidan Way
- 9200 - Lot 1 Sliding Hill Rd
- 11183 Linderwood Dr
- 10486 Malboro Rd
- 9057 Cottleston Cir
- 10991 Ridgebrook Dr
- 10987 Ridgebrook Dr
- 10994 Seward Way
- 10983 Ridgebrook Dr
- 11001 Ridgebrook Dr
- 10996 Seward Way
- 11000 Ridgebrook Dr
- 10995 Seward Way
- 9281 Smallwood Ct
- 11007 Ridgebrook Dr
- 10998 Seward Way
- 9277 Smallwood Ct
- 9278 Smallwood Ct
- 11006 Ridgebrook Dr
- 10968 Founders Place
- 10979 Ridgebrook Dr
- 10997 Seward Way
- 10972 Founders Place
- 9273 Smallwood Ct
- 10984 Ridgebrook Dr
