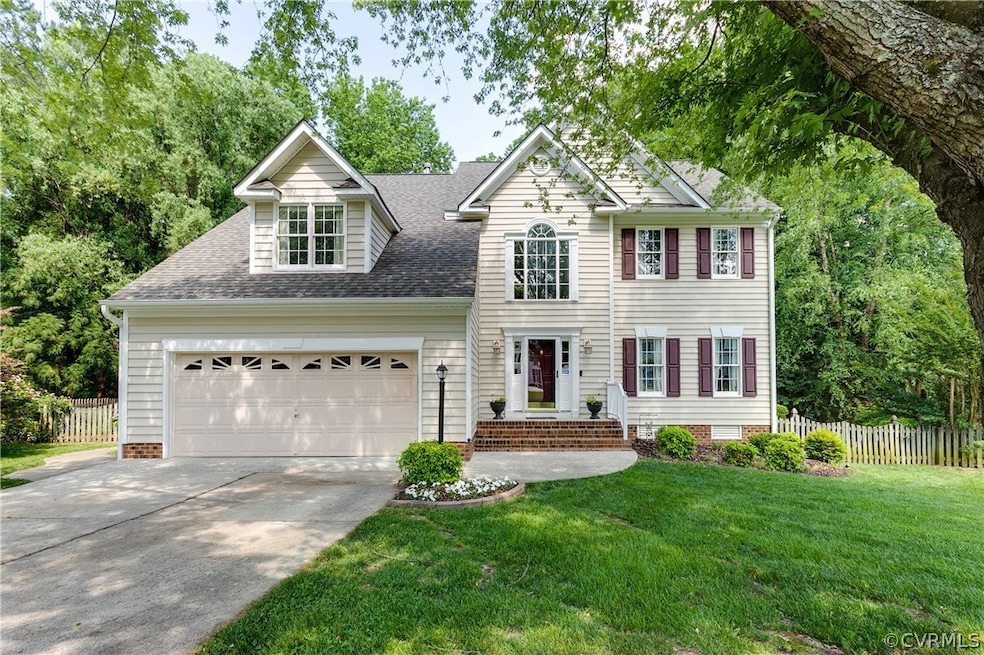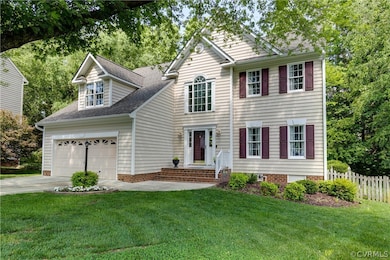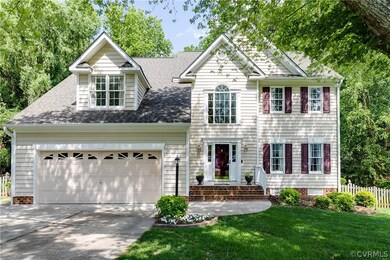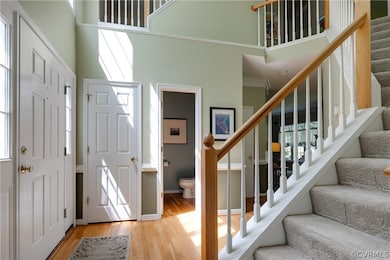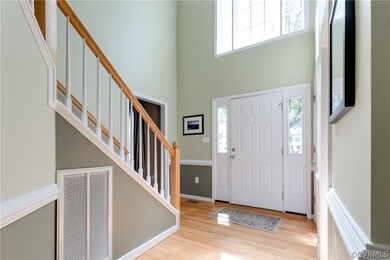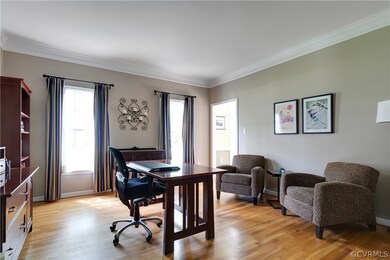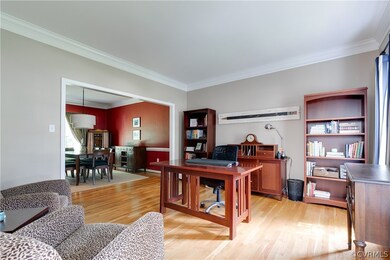
10996 Seward Way Mechanicsville, VA 23116
Atlee NeighborhoodEstimated Value: $585,000 - $637,000
Highlights
- Fitness Center
- Outdoor Pool
- Deck
- Kersey Creek Elementary School Rated A-
- Clubhouse
- Transitional Architecture
About This Home
As of July 2021Fantastic opportunity in Hanover's Milestone neighborhood with this 3144 sqft transitional home. Located on a quiet cul-de-sac with a huge private lot you can create your own backyard retreat while still having access to the neighborhood pool and amenities. Exterior maintenance is easy with vinyl siding/windows and newer roof (2017) and paved driveway. Light and bright space greets you immediately with two story foyer. Formal living/office/flex room to the right connects to formal dining. The Kitchen features granite, stainless appliances, pantry and endless counter and cabinet space for meal prep and storage. Plenty of room for Eat-In dining. The large family room with gas fireplace is open to the kitchen and has access to the back staircase. Laundry room and half bath finish 1st floor. Upstairs the primary bedroom suite is oversized with a generous closet and ensuite bath with shower, tub and dual vanity. Three additional bedrooms each with bright windows and large closets share a hall bath. Don't miss the finished 3rd floor bonus space! Multiple closets on all levels. Walk-in attic storage. Large 2 car garage. Rear deck and patio. Mature landscaping. Top Hanover Schools.
Last Agent to Sell the Property
The Kerzanet Group LLC License #0225203797 Listed on: 05/27/2021
Last Buyer's Agent
Cathy Strobel
Virginia Capital Realty License #0225071524

Home Details
Home Type
- Single Family
Est. Annual Taxes
- $2,928
Year Built
- Built in 1996
Lot Details
- 0.5 Acre Lot
- Cul-De-Sac
- Back Yard Fenced
- Level Lot
- Sprinkler System
- Zoning described as R2
HOA Fees
- $72 Monthly HOA Fees
Parking
- 2 Car Direct Access Garage
- Driveway
Home Design
- Transitional Architecture
- Frame Construction
- Vinyl Siding
Interior Spaces
- 3,144 Sq Ft Home
- 3-Story Property
- High Ceiling
- Gas Fireplace
- Separate Formal Living Room
- Crawl Space
Kitchen
- Eat-In Kitchen
- Oven
- Gas Cooktop
- Microwave
- Dishwasher
- Granite Countertops
- Disposal
Flooring
- Wood
- Carpet
Bedrooms and Bathrooms
- 5 Bedrooms
Laundry
- Dryer
- Washer
Outdoor Features
- Outdoor Pool
- Deck
- Shed
- Stoop
Schools
- Kersey Creek Elementary School
- Chickahominy Middle School
- Atlee High School
Utilities
- Forced Air Zoned Heating and Cooling System
- Heating System Uses Natural Gas
- Heat Pump System
- Gas Water Heater
Listing and Financial Details
- Tax Lot 26
- Assessor Parcel Number 7797-69-5992
Community Details
Overview
- Milestone Subdivision
Amenities
- Common Area
- Clubhouse
Recreation
- Community Basketball Court
- Community Playground
- Fitness Center
- Community Pool
Ownership History
Purchase Details
Home Financials for this Owner
Home Financials are based on the most recent Mortgage that was taken out on this home.Purchase Details
Home Financials for this Owner
Home Financials are based on the most recent Mortgage that was taken out on this home.Purchase Details
Home Financials for this Owner
Home Financials are based on the most recent Mortgage that was taken out on this home.Similar Homes in Mechanicsville, VA
Home Values in the Area
Average Home Value in this Area
Purchase History
| Date | Buyer | Sale Price | Title Company |
|---|---|---|---|
| Cooney Robert F | $465,000 | Attorney | |
| Dotson Aaron | $339,900 | -- | |
| Lampmann Stephen F | $238,750 | -- |
Mortgage History
| Date | Status | Borrower | Loan Amount |
|---|---|---|---|
| Open | Cooney Robert F | $372,000 | |
| Previous Owner | Givens Frances E | $250,000 | |
| Previous Owner | Givens Francies E | $20,000 | |
| Previous Owner | Dotson Aaron | $15,000 | |
| Previous Owner | Givens Frances | $268,000 | |
| Previous Owner | Dotson Aaron | $271,920 | |
| Previous Owner | Lampmann Stephen F | $150,000 |
Property History
| Date | Event | Price | Change | Sq Ft Price |
|---|---|---|---|---|
| 07/22/2021 07/22/21 | Sold | $465,000 | +4.5% | $148 / Sq Ft |
| 05/30/2021 05/30/21 | Pending | -- | -- | -- |
| 05/27/2021 05/27/21 | For Sale | $445,000 | -- | $142 / Sq Ft |
Tax History Compared to Growth
Tax History
| Year | Tax Paid | Tax Assessment Tax Assessment Total Assessment is a certain percentage of the fair market value that is determined by local assessors to be the total taxable value of land and additions on the property. | Land | Improvement |
|---|---|---|---|---|
| 2024 | $4,031 | $492,000 | $105,000 | $387,000 |
| 2023 | $3,663 | $469,700 | $90,000 | $379,700 |
| 2022 | $3,246 | $395,700 | $90,000 | $305,700 |
| 2021 | $2,932 | $357,500 | $75,000 | $282,500 |
| 2020 | $2,928 | $357,500 | $75,000 | $282,500 |
| 2019 | $2,896 | $357,500 | $75,000 | $282,500 |
| 2018 | $2,896 | $357,500 | $75,000 | $282,500 |
| 2017 | $2,656 | $327,900 | $65,000 | $262,900 |
| 2016 | $2,656 | $327,900 | $65,000 | $262,900 |
| 2015 | $2,656 | $327,900 | $65,000 | $262,900 |
| 2014 | $2,656 | $327,900 | $65,000 | $262,900 |
Agents Affiliated with this Home
-
Patrick Loth

Seller's Agent in 2021
Patrick Loth
The Kerzanet Group LLC
(804) 339-0060
1 in this area
114 Total Sales
-

Buyer's Agent in 2021
Cathy Strobel
Virginia Capital Realty
(804) 247-4483
Map
Source: Central Virginia Regional MLS
MLS Number: 2115800
APN: 7797-69-5992
- 10997 Ridgebrook Dr
- 11053 Milestone Dr
- 11017 Milestone Dr
- 9132 Fox Hill Race Ct
- 9494 Indianfield Dr
- 9094 Newcastle Dr
- 9200 Hunters Club Ct
- 11178 Manor View Dr
- 9225 Countryside Ct
- 9423 Stone Spring Dr
- 10373 Morning Dew Ln
- 9555 Plateau Place
- 11292 Silverstone Dr
- 9531 Stone Spring Dr
- 9184 Belle Farm Terrace
- 10399 Rapidan Way
- 11183 Linderwood Dr
- 9200 - Lot 1 Sliding Hill Rd
- 10486 Malboro Rd
- 9310 Kings Charter Dr
- 10996 Seward Way
- 10998 Seward Way
- 10994 Seward Way
- 11001 Ridgebrook Dr
- 10991 Ridgebrook Dr
- 11002 Seward Way
- 11007 Ridgebrook Dr
- 9321 Crossover Dr
- 9329 Crossover Dr
- 9315 Crossover Dr
- 10995 Seward Way
- 10987 Ridgebrook Dr
- 9309 Crossover Dr
- 11008 Seward Way
- 9335 Crossover Dr
- 10997 Seward Way
- 11005 Seward Way
- 10983 Ridgebrook Dr
- 10999 Seward Way
- 11000 Ridgebrook Dr
