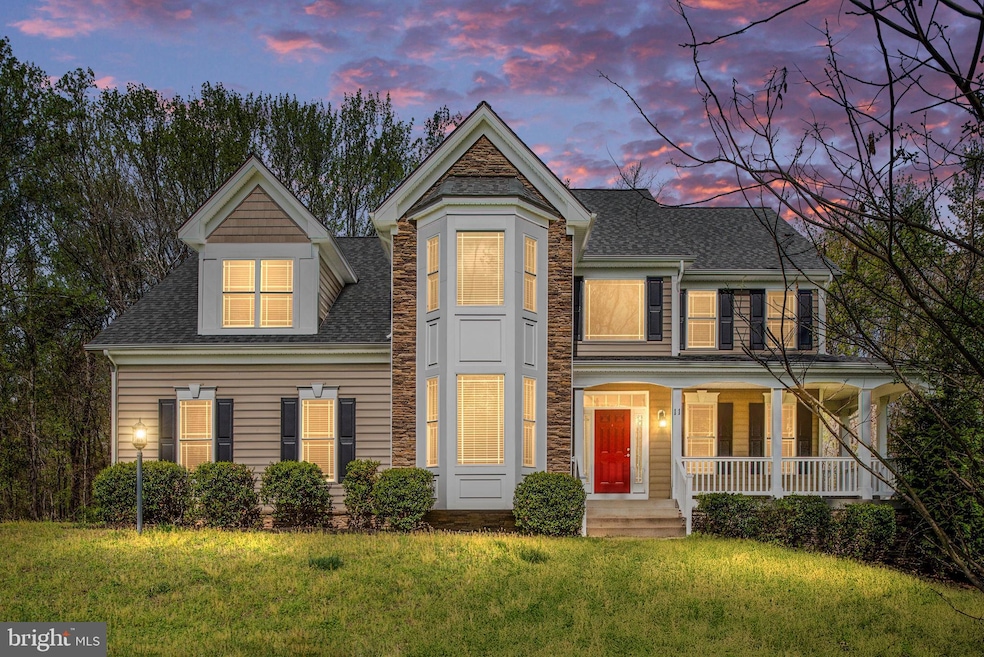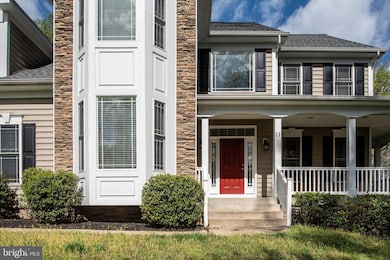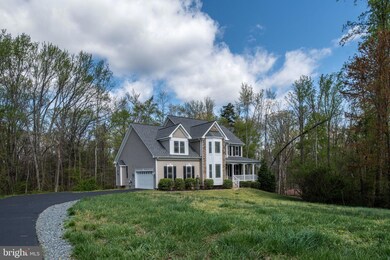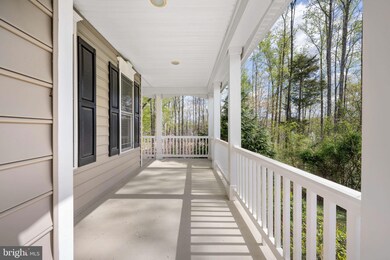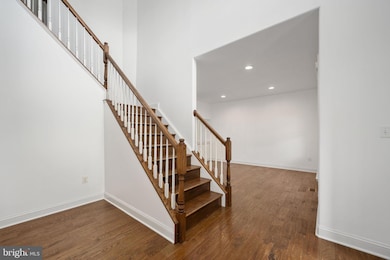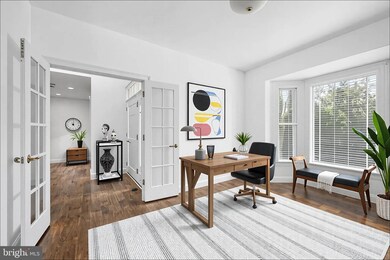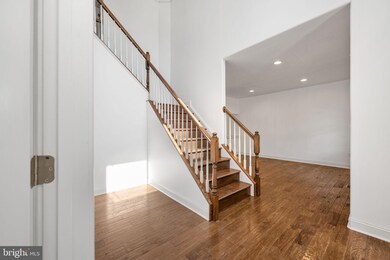
11 Aiden Dr Fredericksburg, VA 22405
Hartwood NeighborhoodEstimated payment $4,613/month
Highlights
- Colonial Architecture
- Backs to Trees or Woods
- Stainless Steel Appliances
- Recreation Room
- No HOA
- Porch
About This Home
Discover this stunning Colonial home nestled in the heart of Stafford! With four spacious bedrooms and three and a half elegantly designed bathrooms, this residence offers both comfort and style. The inviting wood floors span throughout the main living areas, enhancing the home's warm ambiance. Enjoy the added bonus of a finished basement, perfect for recreation or as a cozy retreat.
Set against a serene backdrop of trees, this property provides a sense of tranquility while being conveniently located near major thoroughfares, including I-95 and Route 1/Route 17. You'll also be just minutes away from Stafford Regional Airport and key employers like Amazon Fulfillment Facilities and FedEx. Don't miss the opportunity to make this beautiful home your own!
Home Details
Home Type
- Single Family
Est. Annual Taxes
- $6,166
Year Built
- Built in 2016
Lot Details
- 1.31 Acre Lot
- Backs to Trees or Woods
- Property is zoned A2
Parking
- 2 Car Attached Garage
- Side Facing Garage
- Garage Door Opener
Home Design
- Colonial Architecture
- Concrete Perimeter Foundation
Interior Spaces
- Property has 3 Levels
- Living Room
- Recreation Room
- Washer and Dryer Hookup
Kitchen
- <<builtInOvenToken>>
- Cooktop<<rangeHoodToken>>
- <<builtInMicrowave>>
- Ice Maker
- Dishwasher
- Stainless Steel Appliances
- Kitchen Island
Bedrooms and Bathrooms
- 4 Bedrooms
- Walk-In Closet
- Soaking Tub
- Walk-in Shower
Finished Basement
- Heated Basement
- Walk-Out Basement
- Interior Basement Entry
Schools
- Falmouth Elementary School
- Drew Middle School
- Stafford High School
Utilities
- Central Heating and Cooling System
- Natural Gas Water Heater
- Septic Tank
Additional Features
- Doors are 32 inches wide or more
- Porch
Community Details
- No Home Owners Association
- Williams Estates Subdivision
Listing and Financial Details
- Tax Lot 2
- Assessor Parcel Number 45W 2
Map
Home Values in the Area
Average Home Value in this Area
Tax History
| Year | Tax Paid | Tax Assessment Tax Assessment Total Assessment is a certain percentage of the fair market value that is determined by local assessors to be the total taxable value of land and additions on the property. | Land | Improvement |
|---|---|---|---|---|
| 2024 | $6,166 | $680,000 | $155,000 | $525,000 |
| 2023 | $5,826 | $616,500 | $135,000 | $481,500 |
| 2022 | $5,240 | $616,500 | $135,000 | $481,500 |
| 2021 | $5,309 | $547,300 | $105,000 | $442,300 |
| 2020 | $5,309 | $547,300 | $105,000 | $442,300 |
| 2019 | $4,919 | $487,000 | $105,000 | $382,000 |
| 2018 | $4,821 | $487,000 | $105,000 | $382,000 |
| 2017 | $4,426 | $447,100 | $105,000 | $342,100 |
| 2016 | $1,040 | $105,000 | $105,000 | $0 |
| 2015 | -- | $45,000 | $45,000 | $0 |
| 2014 | -- | $45,000 | $45,000 | $0 |
Property History
| Date | Event | Price | Change | Sq Ft Price |
|---|---|---|---|---|
| 05/30/2025 05/30/25 | Price Changed | $740,000 | -0.7% | $142 / Sq Ft |
| 05/08/2025 05/08/25 | Price Changed | $745,000 | -0.3% | $143 / Sq Ft |
| 04/28/2025 04/28/25 | Price Changed | $747,500 | -0.3% | $143 / Sq Ft |
| 04/10/2025 04/10/25 | For Sale | $750,000 | -- | $144 / Sq Ft |
Purchase History
| Date | Type | Sale Price | Title Company |
|---|---|---|---|
| Trustee Deed | $487,000 | None Available | |
| Warranty Deed | $250,000 | None Available |
Mortgage History
| Date | Status | Loan Amount | Loan Type |
|---|---|---|---|
| Previous Owner | $1,000,000 | Land Contract Argmt. Of Sale |
Similar Homes in Fredericksburg, VA
Source: Bright MLS
MLS Number: VAST2037644
APN: 45W-2
- 49 Stafford Indians Ln
- 45 Legend Dr Unit 2-3
- 15 Hartford Way Unit 40-1
- 23 Highlander Dr Unit 41-2
- 95 Aspen Hill Dr
- 109 Smithfield Way
- 97 Plume Ct
- 24 Smithfield Way
- 30 Melvin Dr
- 14 Sugargrove Ct
- 227 Smithfield Way
- 6 Sugargrove Dr
- 0 Cambridge Unit VAST2034476
- 295 Bridgewater Cir
- 105 Truslow Ridge Ct
- 11 Lucketts Dr
- 34 Fletcher Dr
- 21 Buchanan Ct
- 23 Buchanan Ct
- 34 Dayton Cir
- 44 Ravenwood Dr
- 11 Darlington Way
- 7 Carson Dr
- 17 June Ct
- 18 Newcastle Place
- 20 Cessna Ln
- 101 Knights Ct
- 5 Taylors Hill Way
- 204 Truslow Ridge Ct
- 1 Slate Dr
- 2 Norfolk St
- 79 Cherry Laurel Dr
- 1018 Manning Dr
- 2500 Green Tree Rd
- 3 Chandler Ct
- 904 Cresthill Rd
- 97 Truslow Rd
- 729 Bellows Ave
- 4 Hicks Ct Unit LOWER APARTMENT
- 813 Sledgehammer Dr
