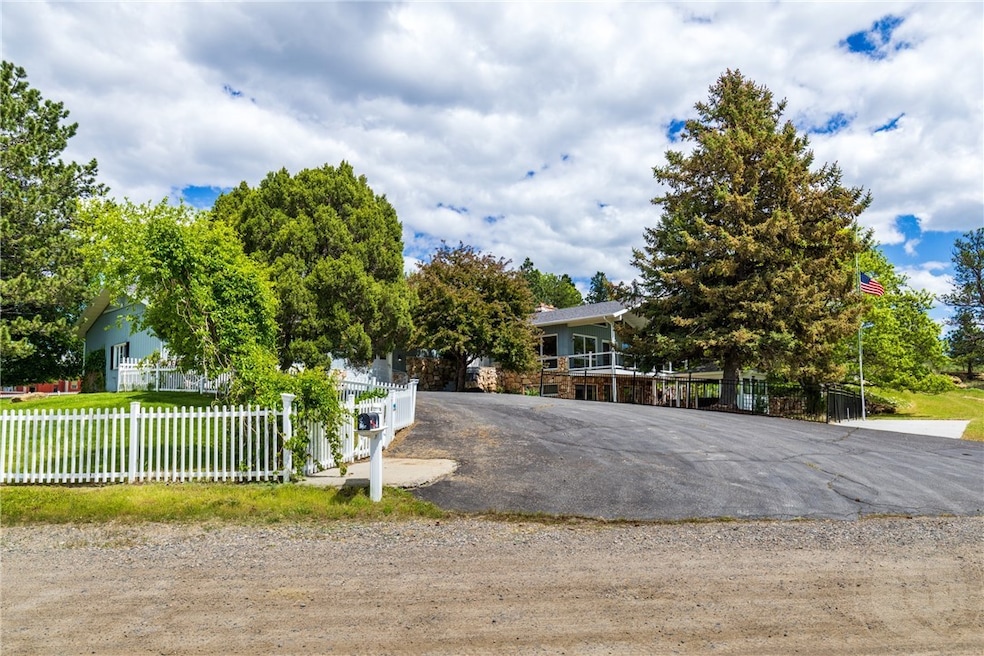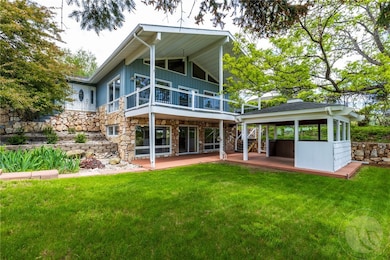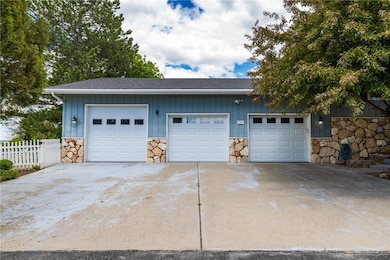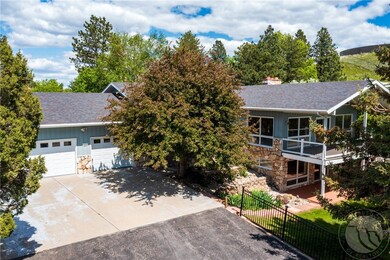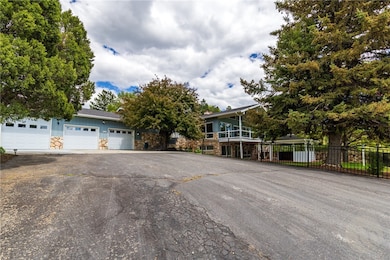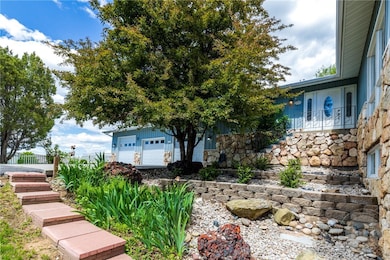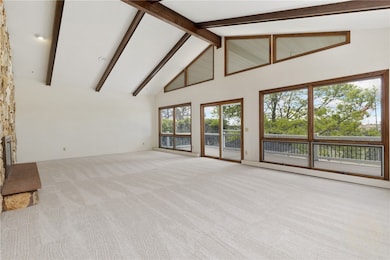
11 Antelope Trail Billings, MT 59105
Billings Heights NeighborhoodEstimated payment $4,375/month
Highlights
- Sauna
- 0.67 Acre Lot
- Ranch Style House
- RV or Boat Parking
- Deck
- 3 Fireplaces
About This Home
AMAZING VIEWS, HUGE 2/3 ACRE CORNER LOT W/MATURE TREES, OVERSIZED 3-CAR GARAGE, and LOTS OF LIVING SPACE! This large rancher w/walk-out lower level has 4,528 sf, 6 bedrooms (3 up/3 down non-egress), 3.5 baths (2.5 up/1 down), & new carpet throughout. Main floor has massive living room w/vaulted ceiling, huge rock fireplace wall, big windows w/lots of natural light, and sliding door to large covered deck to enjoy unobstructed views of Alkali Creek. Well-appointed kitchen w/lots of cupboard space, granite counters & island, separate formal dining room and main floor laundry. Lower level has large game room w/wet bar and rock fireplace wall, sauna, and big family room w/rock fireplace wall and patio door to covered patio and gazebo. Extras include RV parking pad, lots of extra parking, & upper paved area w/shed & former basketball area (could be restored) or used to store all your big toys!
Home Details
Home Type
- Single Family
Est. Annual Taxes
- $5,823
Year Built
- Built in 1976
Lot Details
- 0.67 Acre Lot
- Sprinkler System
- Zoning described as Suburban Neighborhood Residential
Parking
- 3 Car Attached Garage
- Garage Door Opener
- Additional Parking
- RV or Boat Parking
Home Design
- Ranch Style House
- Shingle Roof
- Asphalt Roof
- Aluminum Siding
Interior Spaces
- 4,528 Sq Ft Home
- 3 Fireplaces
- Sauna
- Property Views
Kitchen
- Oven
- Induction Cooktop
- Microwave
- Dishwasher
- Disposal
Bedrooms and Bathrooms
- 6 Bedrooms | 3 Main Level Bedrooms
Laundry
- Dryer
- Washer
Basement
- Walk-Out Basement
- Basement Fills Entire Space Under The House
Outdoor Features
- Deck
- Covered patio or porch
- Shed
Schools
- Alkali Creek Elementary School
- Castle Rock Middle School
- Skyview High School
Utilities
- Cooling Available
- Hot Water Heating System
- Septic Tank
Community Details
- Hilltop Subd 2Nd Filing Subdivision
Listing and Financial Details
- Assessor Parcel Number A09148
Map
Home Values in the Area
Average Home Value in this Area
Tax History
| Year | Tax Paid | Tax Assessment Tax Assessment Total Assessment is a certain percentage of the fair market value that is determined by local assessors to be the total taxable value of land and additions on the property. | Land | Improvement |
|---|---|---|---|---|
| 2024 | $5,824 | $572,500 | $67,942 | $504,558 |
| 2023 | $5,886 | $572,500 | $67,942 | $504,558 |
| 2022 | $3,931 | $416,300 | $0 | $0 |
| 2021 | $5,230 | $416,300 | $0 | $0 |
| 2020 | $4,999 | $395,100 | $0 | $0 |
| 2019 | $4,577 | $395,100 | $0 | $0 |
| 2018 | $4,439 | $375,200 | $0 | $0 |
| 2017 | $3,473 | $375,200 | $0 | $0 |
| 2016 | $4,058 | $355,700 | $0 | $0 |
| 2015 | $3,972 | $355,700 | $0 | $0 |
| 2014 | $3,707 | $175,112 | $0 | $0 |
Property History
| Date | Event | Price | Change | Sq Ft Price |
|---|---|---|---|---|
| 05/23/2025 05/23/25 | For Sale | $695,000 | -- | $153 / Sq Ft |
Purchase History
| Date | Type | Sale Price | Title Company |
|---|---|---|---|
| Personal Reps Deed | -- | None Listed On Document |
Similar Homes in Billings, MT
Source: Billings Multiple Listing Service
MLS Number: 352988
APN: 03-1033-27-2-06-21-0000
- NKN Antelope
- 720 Topaz Ave
- 67 Antelope Trail W
- 132 Antelope Trail W
- 751 Antelope Place
- 230 Alta Vista Ave
- 201 Quiet Water Ave
- 689 Bazaar Exchange
- 736 Shamrock Ln
- 739 Bazaar Exchange
- 441 Shamrock Ln
- 570 Killarney St
- 574 Killarney St
- 880 Garnet Ave
- 539 Sudan Place
- 18 Prince Charles Dr
- 931 Shamrock Ln
- 21 King Henry Place
- 450 Zanzibar Place
- 463 Caravan Ave
