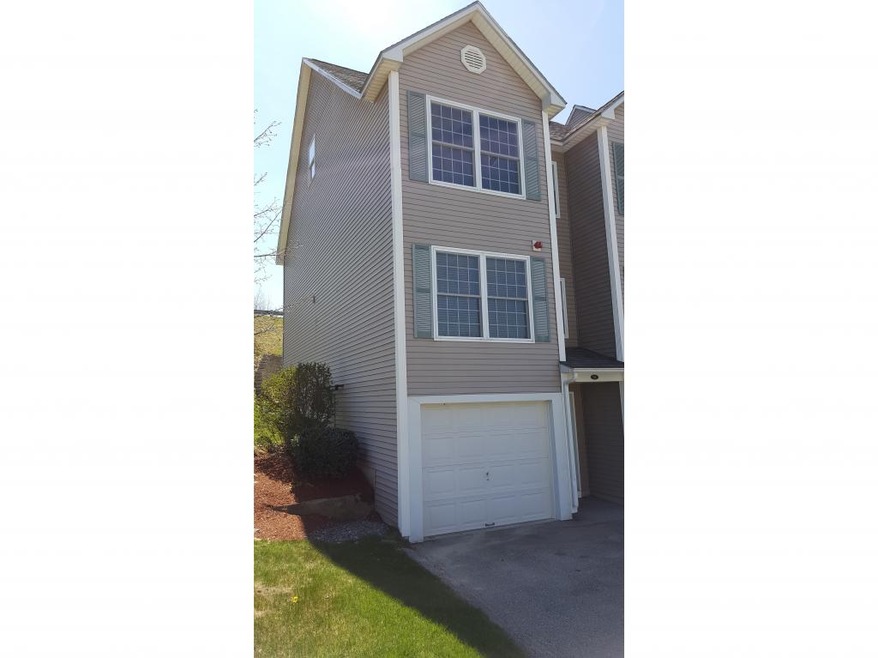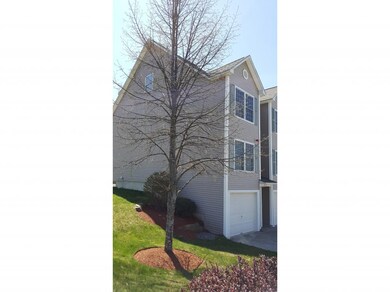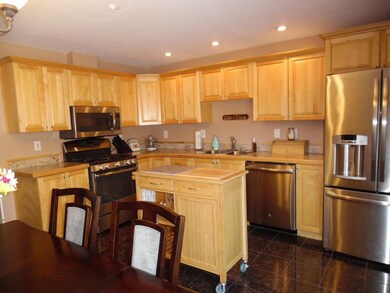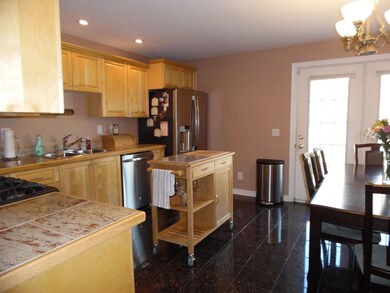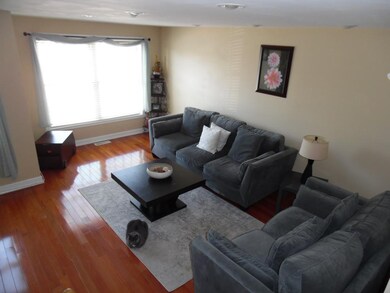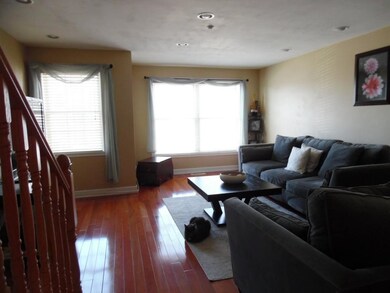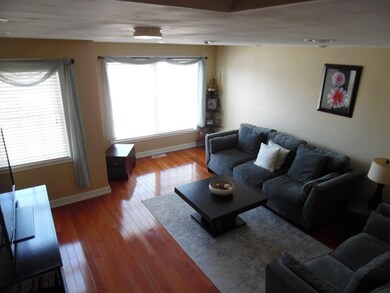11 April Ct Unit A Hudson, NH 03051
Pelham NeighborhoodHighlights
- Deck
- Wood Flooring
- 1 Car Direct Access Garage
- Vaulted Ceiling
- Attic
- Cul-De-Sac
About This Home
As of August 20243 Levels of Living in this Beautiful Spacious End Unit Town House. Eat in Kitchen offers granite tile counters, and flooring, New Appliances less than 1 year ago Microwave, Gas Range, and Dishwasher. Living room has hardwood flooring, recessed lighting and crown molding. Finished 3rd floor attic w/skylight, can be used as a bedroom, rec room, home office, or gym. Granite tile entry, 2 Full bathrooms with double vanities. This home has lots of upgrades throughout - a must see! Low Condo fees. Central air conditioning, and natural gas for heating. Dogs are allowed! This Shepard's Hill complex offers in-ground pool, clubhouse, gym and playground! Great commuter location near major routes.
Last Buyer's Agent
Deborah Wass
Bean Group / Amherst License #069293
Property Details
Home Type
- Condominium
Est. Annual Taxes
- $5,271
Year Built
- 2003
Lot Details
- Cul-De-Sac
- Landscaped
- Sloped Lot
- Sprinkler System
HOA Fees
Parking
- 1 Car Direct Access Garage
- Automatic Garage Door Opener
Home Design
- Concrete Foundation
- Wood Frame Construction
- Shingle Roof
- Vinyl Siding
Interior Spaces
- 3-Story Property
- Vaulted Ceiling
- Ceiling Fan
- Skylights
- Blinds
- Combination Kitchen and Dining Room
- Washer and Dryer Hookup
- Attic
Kitchen
- Gas Range
- Range Hood
- Dishwasher
- Disposal
Flooring
- Wood
- Carpet
- Tile
Bedrooms and Bathrooms
- 2 Bedrooms
- Walk-In Closet
- 2 Full Bathrooms
Unfinished Basement
- Interior Basement Entry
- Basement Storage
Home Security
Outdoor Features
- Deck
- Playground
Utilities
- Heating System Uses Natural Gas
- 200+ Amp Service
- Natural Gas Water Heater
Listing and Financial Details
- Exclusions: Refrigerator
Community Details
Overview
- Sheperd's Hill Condos
Security
- Fire and Smoke Detector
Map
Home Values in the Area
Average Home Value in this Area
Property History
| Date | Event | Price | Change | Sq Ft Price |
|---|---|---|---|---|
| 08/30/2024 08/30/24 | Sold | $430,000 | +8.9% | $244 / Sq Ft |
| 06/18/2024 06/18/24 | Pending | -- | -- | -- |
| 06/12/2024 06/12/24 | For Sale | $394,900 | +76.7% | $224 / Sq Ft |
| 06/30/2016 06/30/16 | Sold | $223,500 | -4.9% | $127 / Sq Ft |
| 05/04/2016 05/04/16 | Pending | -- | -- | -- |
| 04/13/2016 04/13/16 | For Sale | $234,900 | -- | $133 / Sq Ft |
Tax History
| Year | Tax Paid | Tax Assessment Tax Assessment Total Assessment is a certain percentage of the fair market value that is determined by local assessors to be the total taxable value of land and additions on the property. | Land | Improvement |
|---|---|---|---|---|
| 2024 | $5,271 | $320,400 | $0 | $320,400 |
| 2023 | $5,011 | $319,600 | $0 | $319,600 |
| 2022 | $4,639 | $315,800 | $0 | $315,800 |
| 2021 | $5,021 | $231,700 | $0 | $231,700 |
| 2020 | $4,951 | $231,700 | $0 | $231,700 |
| 2019 | $4,699 | $231,700 | $0 | $231,700 |
| 2018 | $4,657 | $231,700 | $0 | $231,700 |
| 2017 | $4,569 | $231,700 | $0 | $231,700 |
| 2016 | $4,330 | $197,100 | $0 | $197,100 |
| 2015 | $4,188 | $197,100 | $0 | $197,100 |
| 2014 | $4,106 | $197,100 | $0 | $197,100 |
| 2013 | $4,052 | $197,100 | $0 | $197,100 |
Mortgage History
| Date | Status | Loan Amount | Loan Type |
|---|---|---|---|
| Open | $300,000 | Purchase Money Mortgage | |
| Closed | $300,000 | Purchase Money Mortgage | |
| Previous Owner | $160,000 | Stand Alone Refi Refinance Of Original Loan | |
| Previous Owner | $178,800 | Purchase Money Mortgage | |
| Previous Owner | $192,100 | Purchase Money Mortgage |
Deed History
| Date | Type | Sale Price | Title Company |
|---|---|---|---|
| Warranty Deed | $430,000 | None Available | |
| Warranty Deed | $430,000 | None Available | |
| Warranty Deed | $430,000 | None Available | |
| Warranty Deed | $223,533 | -- | |
| Warranty Deed | $223,533 | -- | |
| Warranty Deed | $223,533 | -- | |
| Warranty Deed | $182,500 | -- | |
| Warranty Deed | $182,500 | -- | |
| Deed | $226,000 | -- | |
| Deed | $226,000 | -- |
Source: PrimeMLS
MLS Number: 4482826
APN: HDSO-000177-000005-000137
- 12A Aster Ct Unit A
- 51 Bear Path Ln
- 59 Windham Rd Unit C
- 25 Cobblestone Dr Unit 25
- 25 Cobblestone Dr
- 87 Mobile Dr
- 23 1/2 Rangers Dr Unit A
- 115 Barretts Hill Rd
- 113 Brody Ln
- 113 Brody Ln Unit 113
- 19 Speare Rd Unit B
- 19 Speare Rd Unit A
- 10 Lakeside Dr Unit 58
- 4 Hilltop Dr
- 1 Hillside Dr
- 25 Massie Cir Unit 10
- 61 Barbara Ln
- 24 Easthill Dr
- 7 Sousa Blvd
- 4 Buswell St
