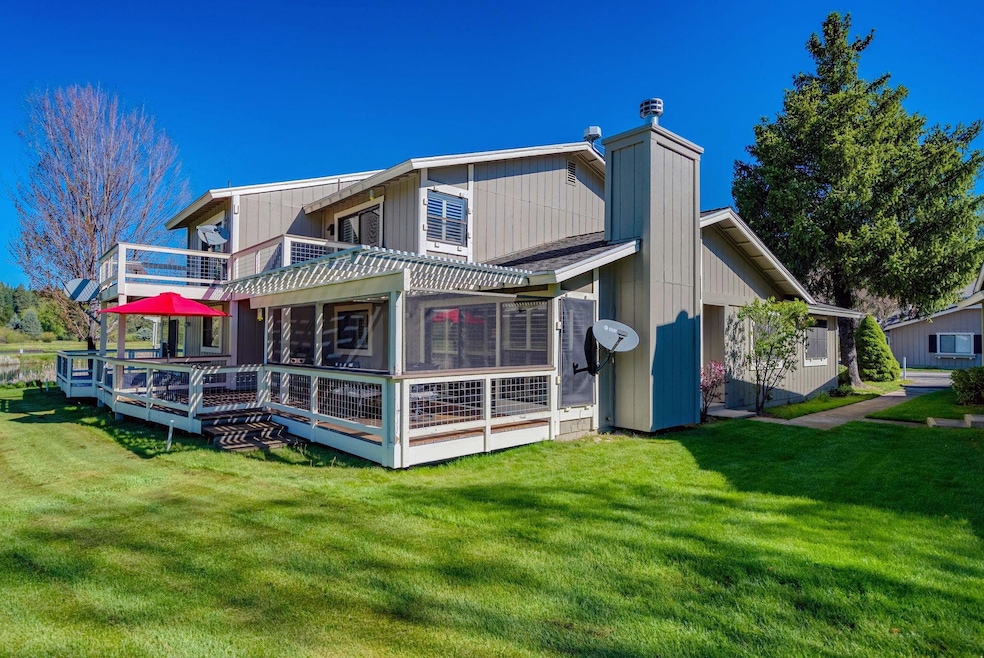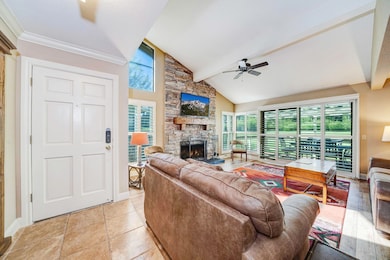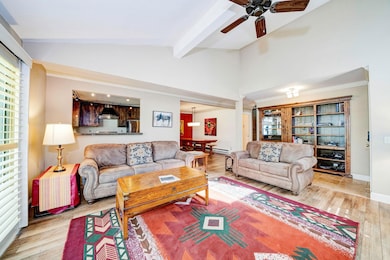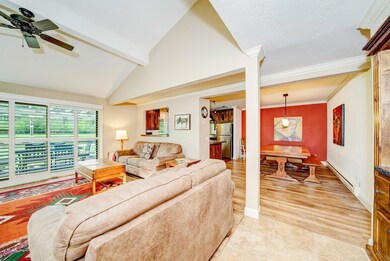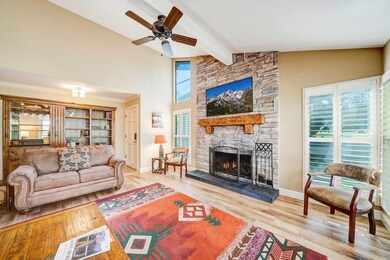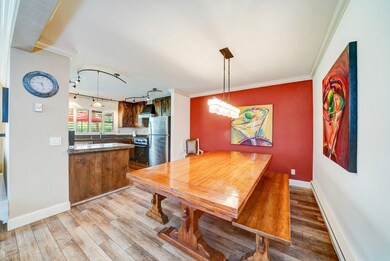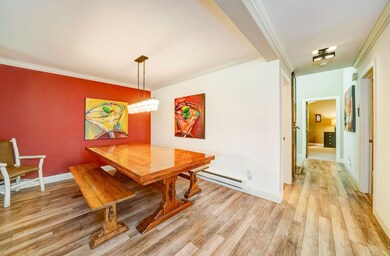
11 Aspen Cir Blairsden-Graeagle, CA 96103
Highlights
- Home fronts a pond
- Deck
- Beamed Ceilings
- Golf Course View
- Vaulted Ceiling
- Balcony
About This Home
As of July 2025WOW! This prized turnkey townhome is located on the Plumas Pines Golf Course's 8th fairway and was a top producer on the vacation rental market for many years. It features crown molding, granite countertops, stainless steel appliances, a Wolf gas range, a wine refrigerator, wet bar, updated bathrooms, and new LVP flooring in the downstairs living areas. The current arrangement of beds sleeps nine and includes a dining table and living room that can host a large gathering. The home is being sold fully furnished and is fully stocked with quality kitchenware, 12 place settings of dishes, towels, and bed linens. Both primary bedrooms feature large walk-in closets with the upstairs primary offering golf course and mountain views from its deck. The extra large and newer downstairs deck and pergola includes deck furniture and a stubbed in propane barbecue. HOA provides exterior maintenance, snow removal, and most importantly, fire insurance. Come enjoy this special place and experience the many activities offered in the Graeagle-Blairsden area, including golf, pickleball, fishing, hiking, kayaking, fine dining, and so much more. The home is perfect for a second home getaway or as an investment income opportunity as a vacation rental. Please contact the Listing Agent for more information on our vacation rental program.
Last Agent to Sell the Property
MOUNTAIN LIVING REAL ESTATE License #02009600 Listed on: 05/09/2025
Last Buyer's Agent
MOUNTAIN LIVING REAL ESTATE License #02009600 Listed on: 05/09/2025
Property Details
Home Type
- Condominium
Est. Annual Taxes
- $2,753
Year Built
- Built in 1981
Lot Details
- Home fronts a pond
- Cul-De-Sac
- Sprinklers on Timer
- Landscaped with Trees
Home Design
- Frame Construction
- Composition Roof
- Roof Vent Fans
- Concrete Perimeter Foundation
Interior Spaces
- 1,935 Sq Ft Home
- 2-Story Property
- Wet Bar
- Beamed Ceilings
- Vaulted Ceiling
- Ceiling Fan
- Fireplace Features Masonry
- Double Pane Windows
- Window Treatments
- Family Room
- Utility Room
- Golf Course Views
- Crawl Space
- Attic Fan
Kitchen
- Stove
- Gas Range
- Microwave
- Dishwasher
- Disposal
Flooring
- Carpet
- Laminate
- Vinyl
Bedrooms and Bathrooms
- 4 Bedrooms
- Walk-In Closet
- 3 Full Bathrooms
- Bathtub with Shower
- Shower Only
Laundry
- Dryer
- Washer
Home Security
Parking
- 2 Car Attached Garage
- Garage Door Opener
- Driveway
- Off-Street Parking
Outdoor Features
- Balcony
- Deck
- Outdoor Gas Grill
Utilities
- Baseboard Heating
- Underground Utilities
- Propane
- Electric Water Heater
- Phone Available
- Satellite Dish
Listing and Financial Details
- Assessor Parcel Number 129-132-011-000
Community Details
Overview
- Association fees include insurance, accounting/legal, management, salaries/payroll, grass cutting, grounds, snow removal
- Property has a Home Owners Association
- The community has rules related to covenants
Security
- Building Fire Alarm
- Carbon Monoxide Detectors
Ownership History
Purchase Details
Home Financials for this Owner
Home Financials are based on the most recent Mortgage that was taken out on this home.Purchase Details
Purchase Details
Similar Homes in Blairsden-Graeagle, CA
Home Values in the Area
Average Home Value in this Area
Purchase History
| Date | Type | Sale Price | Title Company |
|---|---|---|---|
| Grant Deed | $235,000 | Cal Sierra Title Co | |
| Interfamily Deed Transfer | -- | Cal Sierra Title Co | |
| Quit Claim Deed | -- | None Available | |
| Interfamily Deed Transfer | -- | None Available |
Mortgage History
| Date | Status | Loan Amount | Loan Type |
|---|---|---|---|
| Open | $188,000 | New Conventional | |
| Previous Owner | $105,000 | Unknown |
Property History
| Date | Event | Price | Change | Sq Ft Price |
|---|---|---|---|---|
| 07/02/2025 07/02/25 | Sold | $445,000 | -3.3% | $230 / Sq Ft |
| 05/09/2025 05/09/25 | For Sale | $460,000 | +95.7% | $238 / Sq Ft |
| 07/02/2018 07/02/18 | Sold | $235,000 | 0.0% | $112 / Sq Ft |
| 06/05/2018 06/05/18 | Pending | -- | -- | -- |
| 06/05/2018 06/05/18 | For Sale | $235,000 | -- | $112 / Sq Ft |
Tax History Compared to Growth
Tax History
| Year | Tax Paid | Tax Assessment Tax Assessment Total Assessment is a certain percentage of the fair market value that is determined by local assessors to be the total taxable value of land and additions on the property. | Land | Improvement |
|---|---|---|---|---|
| 2025 | $2,753 | $262,143 | $55,774 | $206,369 |
| 2023 | $2,753 | $251,965 | $53,609 | $198,356 |
| 2022 | $2,680 | $247,025 | $52,558 | $194,467 |
| 2021 | $2,601 | $242,182 | $51,528 | $190,654 |
| 2020 | $2,661 | $239,700 | $51,000 | $188,700 |
| 2019 | $2,608 | $235,000 | $50,000 | $185,000 |
| 2018 | $2,196 | $202,878 | $52,020 | $150,858 |
| 2017 | $2,185 | $198,900 | $51,000 | $147,900 |
| 2016 | $2,009 | $199,213 | $41,072 | $158,141 |
| 2015 | $2,015 | $195,308 | $40,267 | $155,041 |
| 2014 | $1,886 | $182,531 | $37,633 | $144,898 |
Agents Affiliated with this Home
-
Michele Smith

Seller's Agent in 2025
Michele Smith
MOUNTAIN LIVING REAL ESTATE
(530) 414-1352
71 Total Sales
-
Thomas Joyce
T
Seller's Agent in 2018
Thomas Joyce
GRAEAGLE REAL ESTATE
(530) 836-2500
72 Total Sales
Map
Source: Plumas Association of REALTORS®
MLS Number: 20250457
APN: 129-132-011-000
- 25 Aspen Cir
- 27 Aspen Cir
- 28 Aspen Cir
- 60 W Ponderosa Dr
- 55 W Ponderosa Dr
- 80 W Ponderosa Dr
- 10 Cedar Ln
- 6 Cedar Ln
- 300 Blue Jay Dr Unit C Road
- 228 Jacks Ct
- 218 Poplar Valley Rd
- 392 Sequoia Cir
- 141 Cottonwood Dr
- 38 Oak Ct
- 127 Cottonwood Dr
- 124 Poplar Valley Rd
- 16 Mohave Trail
- 7 Mohave Trail
- 4 Mohave Trail
- 30 Mohave Trail
