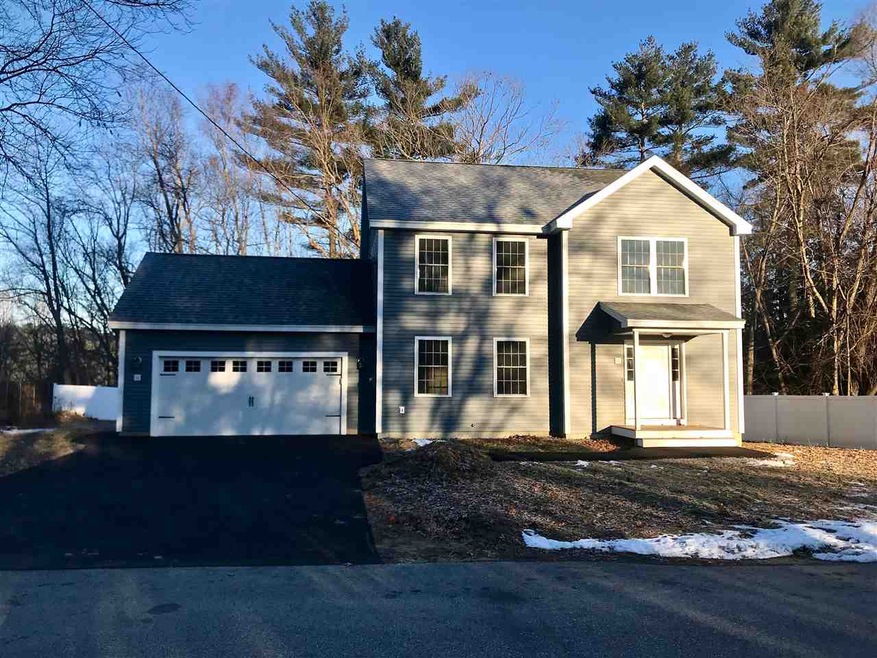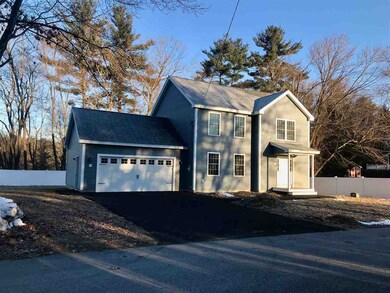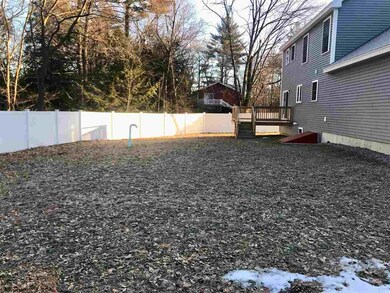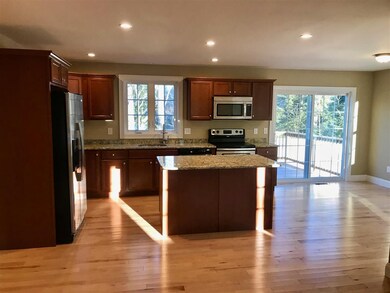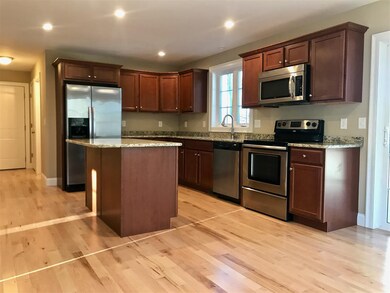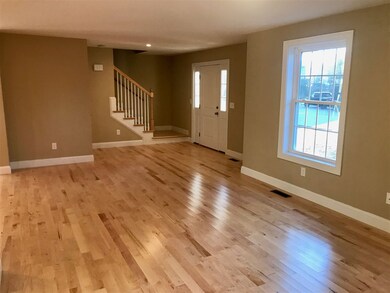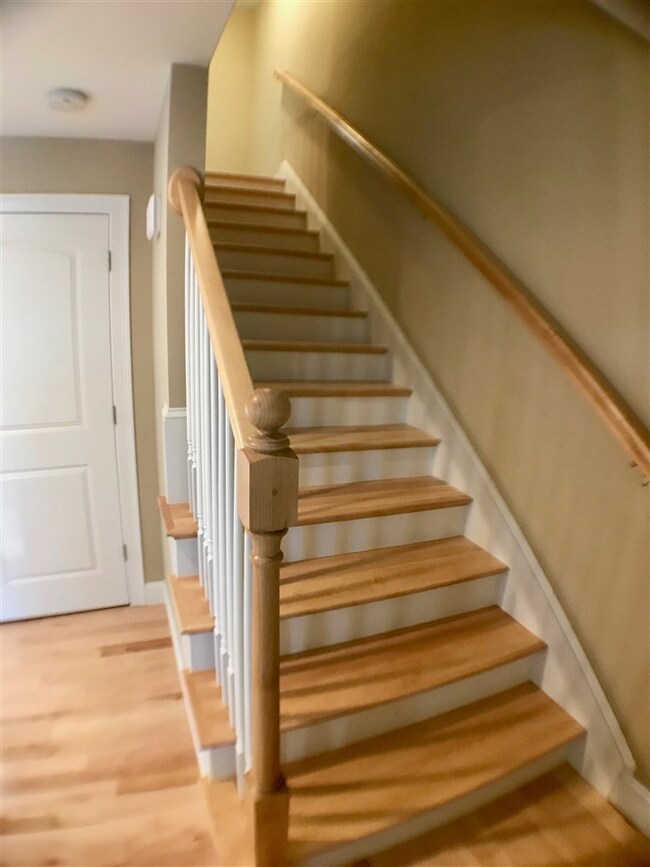11 Aurel Dr Goffstown, NH 03045
Goffstown NeighborhoodHighlights
- Newly Remodeled
- Colonial Architecture
- Wood Flooring
- Mountain View Middle School Rated A-
- Deck
- Covered patio or porch
About This Home
As of March 2019NEW CONSTRUCTION on a quiet cul-de-sac with a nice, flat, easy to maintain lot. Convenient to stores and highway. Open concept first floor with hardwood throughout. Kitchen has maple cabinets and granite counter tops in the kitchen and all bathrooms. Spacious master bedroom has a walk in closet and additional separate closet. This property is located .2 miles from the Goffstown Rail trail. This property is ready and can close quickly. Owner Related to Listing Agent
Last Agent to Sell the Property
Luke Sirois
Realty One Group Next Level License #068372

Home Details
Home Type
- Single Family
Est. Annual Taxes
- $5,022
Year Built
- Built in 2017 | Newly Remodeled
Lot Details
- 0.46 Acre Lot
- Cul-De-Sac
- Partially Fenced Property
- Level Lot
- Property is zoned R-2
Parking
- 2 Car Attached Garage
Home Design
- Colonial Architecture
- Slab Foundation
- Poured Concrete
- Wood Frame Construction
- Architectural Shingle Roof
- Vinyl Siding
Interior Spaces
- 2-Story Property
- Low Emissivity Windows
- ENERGY STAR Qualified Doors
- Laundry on main level
Kitchen
- Electric Range
- Microwave
- ENERGY STAR Qualified Dishwasher
- Kitchen Island
Flooring
- Wood
- Carpet
- Ceramic Tile
Bedrooms and Bathrooms
- 3 Bedrooms
- En-Suite Primary Bedroom
Basement
- Basement Fills Entire Space Under The House
- Connecting Stairway
- Interior Basement Entry
Outdoor Features
- Deck
- Covered patio or porch
Utilities
- Zoned Heating
- Heating System Uses Gas
- 200+ Amp Service
- Separate Water Meter
- Liquid Propane Gas Water Heater
- Septic Tank
- Leach Field
- Cable TV Available
Community Details
- Hiking Trails
- Trails
Listing and Financial Details
- Tax Lot 61
- 26% Total Tax Rate
Ownership History
Purchase Details
Home Financials for this Owner
Home Financials are based on the most recent Mortgage that was taken out on this home.Purchase Details
Home Financials for this Owner
Home Financials are based on the most recent Mortgage that was taken out on this home.Purchase Details
Purchase Details
Map
Home Values in the Area
Average Home Value in this Area
Purchase History
| Date | Type | Sale Price | Title Company |
|---|---|---|---|
| Warranty Deed | $360,000 | -- | |
| Not Resolvable | $59,900 | -- | |
| Foreclosure Deed | $160,000 | -- | |
| Deed | -- | -- |
Mortgage History
| Date | Status | Loan Amount | Loan Type |
|---|---|---|---|
| Open | $315,500 | Stand Alone Refi Refinance Of Original Loan | |
| Closed | $342,000 | Purchase Money Mortgage | |
| Previous Owner | $275,000 | Unknown | |
| Previous Owner | $135,604 | Unknown |
Property History
| Date | Event | Price | Change | Sq Ft Price |
|---|---|---|---|---|
| 03/11/2019 03/11/19 | Sold | $360,000 | 0.0% | $208 / Sq Ft |
| 02/04/2019 02/04/19 | Pending | -- | -- | -- |
| 02/01/2019 02/01/19 | Price Changed | $360,000 | -4.0% | $208 / Sq Ft |
| 12/11/2018 12/11/18 | For Sale | $374,900 | +525.9% | $217 / Sq Ft |
| 02/28/2017 02/28/17 | Sold | $59,900 | -24.2% | $33 / Sq Ft |
| 01/30/2017 01/30/17 | Pending | -- | -- | -- |
| 06/10/2016 06/10/16 | For Sale | $79,000 | -- | $44 / Sq Ft |
Tax History
| Year | Tax Paid | Tax Assessment Tax Assessment Total Assessment is a certain percentage of the fair market value that is determined by local assessors to be the total taxable value of land and additions on the property. | Land | Improvement |
|---|---|---|---|---|
| 2024 | $10,063 | $492,300 | $179,500 | $312,800 |
| 2023 | $9,285 | $492,300 | $179,500 | $312,800 |
| 2022 | $8,477 | $322,200 | $110,000 | $212,200 |
| 2021 | $7,997 | $322,200 | $110,000 | $212,200 |
| 2020 | $4,793 | $322,200 | $110,000 | $212,200 |
| 2019 | $4,537 | $322,200 | $110,000 | $212,200 |
| 2018 | $4,832 | $270,000 | $110,000 | $160,000 |
| 2017 | $10,451 | $100,400 | $91,000 | $9,400 |
| 2016 | $4,623 | $174,900 | $91,000 | $83,900 |
| 2015 | $4,804 | $170,600 | $85,600 | $85,000 |
| 2014 | $4,606 | $170,600 | $85,600 | $85,000 |
Source: PrimeMLS
MLS Number: 4730188
APN: GOFF-000025-000061
- 45 Rachael Cir
- 69 Donald Dr
- 37 Bay St
- 12 Emerald Cir
- 36 Moose Club Park Rd
- 11 Timberwood Dr Unit 201
- 14 Oakwood Cir
- 1 Oakwood Ln Unit 4
- 123 Sharon St
- 41 Center St
- 3 Gold St
- 28 Higgins St
- 29 Warren Ave
- 12 Duclos St
- 962 Goffstown Rd
- 12 Pinehill Ave
- 22 Gold Finch Rd
- 38 Pollard Rd
- 117 Electric St
- 85 Agnes St
