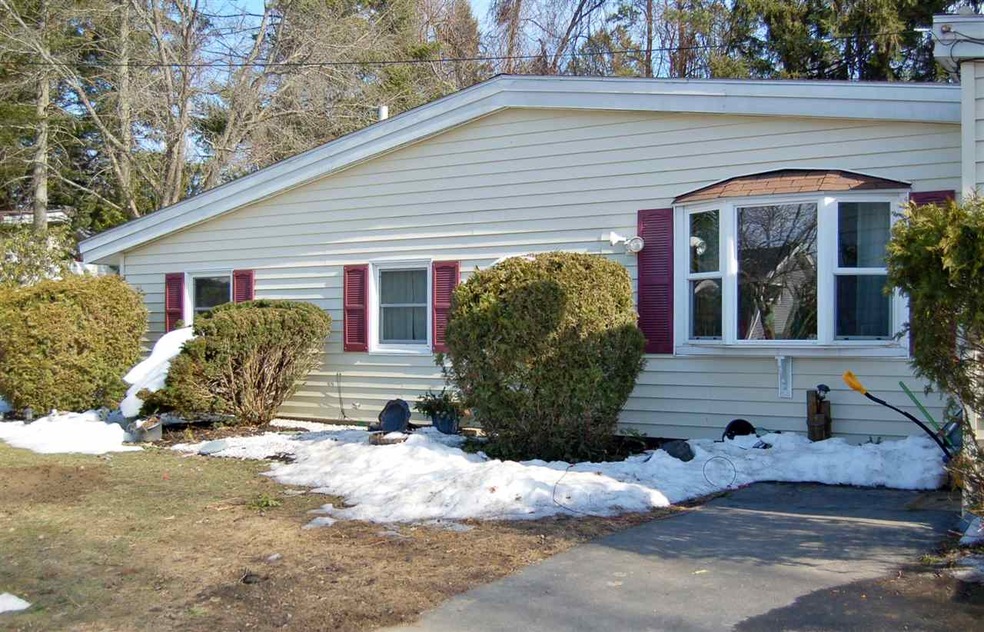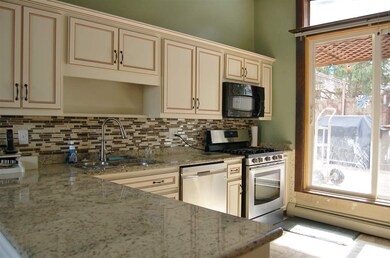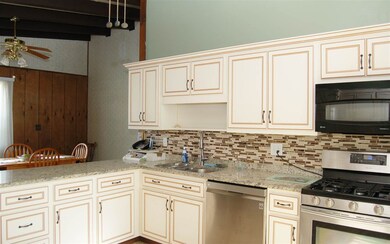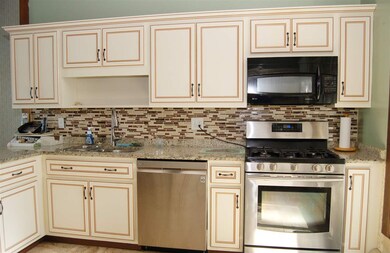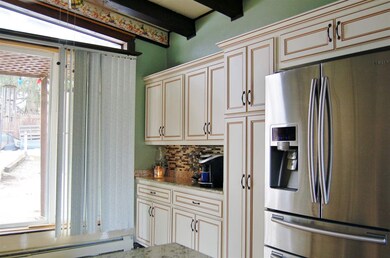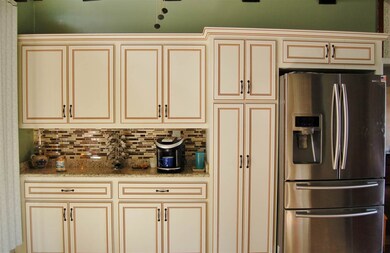Highlights
- Deck
- Shed
- Combination Kitchen and Dining Room
- Wood Flooring
- Garden
- Baseboard Heating
About This Home
As of July 2021Just minutes to downtown, this wonderful neighborhood is within walking distance to Garrison Elementary School. Plenty of Natural sunlight beams through newer windows highlighting updated hardwood floors and a beautifully remodeled kitchen with granite counter tops and glass tiled backsplash. Glazed cabinet doors, tile flooring, a gas stove, and stainless steel appliances complete the look and provide functionality that your friends will envy! Want more? How about an updated bath, fenced in yard with 3 sheds, a deck and a welcoming living space? Come see all this lovely home has to offer before it's gone! Enjoy peace of mind with the Home Warranty included. Welcome Home!
Last Agent to Sell the Property
Elizabeth Jarman
BHG Masiello Nashua License #055814

Home Details
Home Type
- Single Family
Est. Annual Taxes
- $5,288
Year Built
- Built in 1959
Lot Details
- 8,712 Sq Ft Lot
- Property is Fully Fenced
- Level Lot
- Garden
- Property is zoned R-12
Parking
- Paved Parking
Home Design
- Slab Foundation
- Wood Frame Construction
- Shingle Roof
- Vinyl Siding
Interior Spaces
- 1,326 Sq Ft Home
- 1-Story Property
- Combination Kitchen and Dining Room
Kitchen
- Gas Range
- Microwave
- Freezer
- Dishwasher
Flooring
- Wood
- Carpet
- Laminate
- Ceramic Tile
- Vinyl
Bedrooms and Bathrooms
- 3 Bedrooms
- 1 Full Bathroom
Laundry
- Laundry on main level
- Washer and Dryer Hookup
Outdoor Features
- Deck
- Shed
Schools
- Garrison Elementary School
- Dover Middle School
- Dover High School
Utilities
- Pellet Stove burns compressed wood to generate heat
- Baseboard Heating
- Hot Water Heating System
- Heating System Uses Oil
Listing and Financial Details
- Tax Block 80-T
- 26% Total Tax Rate
Ownership History
Purchase Details
Home Financials for this Owner
Home Financials are based on the most recent Mortgage that was taken out on this home.Purchase Details
Home Financials for this Owner
Home Financials are based on the most recent Mortgage that was taken out on this home.Purchase Details
Home Financials for this Owner
Home Financials are based on the most recent Mortgage that was taken out on this home.Purchase Details
Map
Home Values in the Area
Average Home Value in this Area
Purchase History
| Date | Type | Sale Price | Title Company |
|---|---|---|---|
| Warranty Deed | $432,533 | None Available | |
| Warranty Deed | $432,533 | None Available | |
| Warranty Deed | $325,000 | None Available | |
| Warranty Deed | $325,000 | None Available | |
| Warranty Deed | $238,000 | -- | |
| Warranty Deed | $238,000 | -- | |
| Deed | $86,700 | -- |
Mortgage History
| Date | Status | Loan Amount | Loan Type |
|---|---|---|---|
| Open | $389,250 | Purchase Money Mortgage | |
| Closed | $389,250 | Purchase Money Mortgage | |
| Previous Owner | $233,500 | Stand Alone Refi Refinance Of Original Loan | |
| Previous Owner | $233,689 | FHA | |
| Previous Owner | $367,500 | Reverse Mortgage Home Equity Conversion Mortgage |
Property History
| Date | Event | Price | Change | Sq Ft Price |
|---|---|---|---|---|
| 07/22/2021 07/22/21 | Sold | $325,000 | +6.6% | $245 / Sq Ft |
| 07/01/2021 07/01/21 | Pending | -- | -- | -- |
| 06/25/2021 06/25/21 | For Sale | $305,000 | +28.2% | $230 / Sq Ft |
| 08/30/2018 08/30/18 | Sold | $238,000 | -2.9% | $179 / Sq Ft |
| 07/23/2018 07/23/18 | Pending | -- | -- | -- |
| 06/06/2018 06/06/18 | Price Changed | $245,000 | -2.0% | $185 / Sq Ft |
| 05/24/2018 05/24/18 | For Sale | $250,000 | 0.0% | $189 / Sq Ft |
| 05/17/2018 05/17/18 | Pending | -- | -- | -- |
| 04/18/2018 04/18/18 | For Sale | $250,000 | 0.0% | $189 / Sq Ft |
| 04/09/2018 04/09/18 | Pending | -- | -- | -- |
| 04/04/2018 04/04/18 | For Sale | $250,000 | -- | $189 / Sq Ft |
Tax History
| Year | Tax Paid | Tax Assessment Tax Assessment Total Assessment is a certain percentage of the fair market value that is determined by local assessors to be the total taxable value of land and additions on the property. | Land | Improvement |
|---|---|---|---|---|
| 2024 | $7,346 | $404,300 | $160,000 | $244,300 |
| 2023 | $6,814 | $364,400 | $160,000 | $204,400 |
| 2022 | $6,511 | $328,200 | $144,000 | $184,200 |
| 2021 | $6,425 | $296,100 | $136,000 | $160,100 |
| 2020 | $6,081 | $244,700 | $120,000 | $124,700 |
| 2019 | $6,000 | $238,200 | $116,000 | $122,200 |
| 2018 | $5,575 | $223,700 | $108,000 | $115,700 |
| 2017 | $5,288 | $204,400 | $92,000 | $112,400 |
| 2016 | $5,006 | $190,400 | $88,200 | $102,200 |
| 2015 | $4,667 | $175,400 | $75,600 | $99,800 |
| 2014 | $4,453 | $171,200 | $71,400 | $99,800 |
| 2011 | $4,479 | $178,300 | $81,500 | $96,800 |
Source: PrimeMLS
MLS Number: 4684160
APN: DOVR-000080-T000000-I000000
- 22 Bellamy Woods
- 18 Riverdale Ave
- 48 Polly Ann Park
- 12 Juniper Dr Unit Lot 12
- 10 Hidden Valley Dr
- 22 Village Dr
- 73 Spur Rd
- 22 Sierra Hill Dr Unit 28
- 40 Sierra Hill Dr Unit 40
- 31 Artisan Way
- 65 Pointe Place Unit 104
- 12 Red Barn Dr
- 28 Tuttle Ln
- 24 Sierra Hill Dr
- 19 Sierra Hill Dr
- 10 Sonia Dr
- 55 Pointe Place Unit 207
- 55 Pointe Place Unit 306
- 55 Pointe Place Unit 303
- 55 Pointe Place Unit 308
