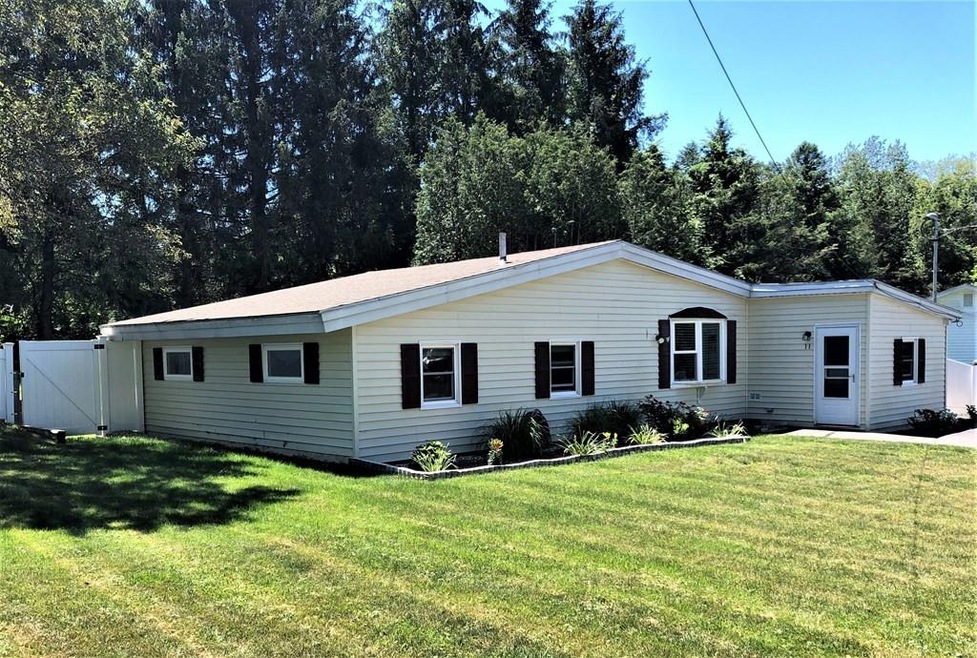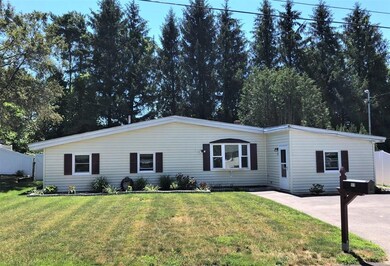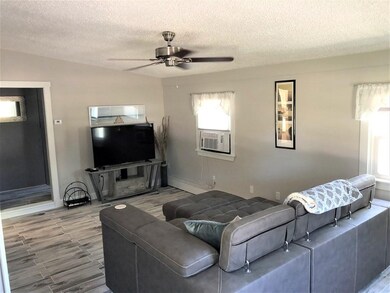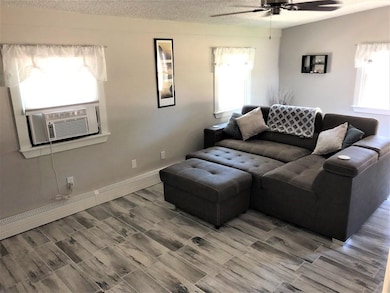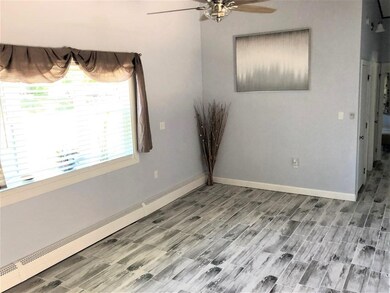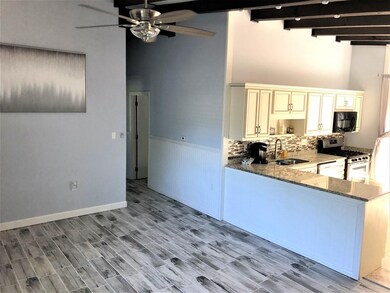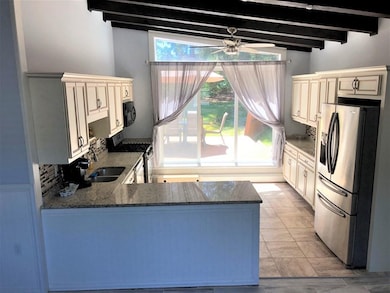
Highlights
- Deck
- Tile Flooring
- Storage Shed
About This Home
As of July 2021This lovely, 1-level Ranch home is situated in a quiet neighborhood…minutes from downtown Dover and a short drive to Portsmouth, Kittery or the beach. The vaulted beamed ceiling, open concept Living/Dining and Family rooms are brightened by the natural sunlight that comes through the newer windows. The Kitchen has granite countertops, stainless steel appliances, updated tiled floor with sliders leading to the deck. Enjoy your morning coffee on the spacious deck overlooking the partially fenced backyard. The shed offers additional storage for your gardening and landscaping tools. Just imagine this house becoming your home…all you have to do is move-In!
Home Details
Home Type
- Single Family
Est. Annual Taxes
- $7,346
Year Built
- Built in 1959
Lot Details
- Year Round Access
- Property is zoned R-12
Kitchen
- Range
- Microwave
- Dishwasher
Flooring
- Tile Flooring
Laundry
- Dryer
- Washer
Outdoor Features
- Deck
- Storage Shed
Schools
- Dover High School
Utilities
- Hot Water Baseboard Heater
- Oil Water Heater
Ownership History
Purchase Details
Home Financials for this Owner
Home Financials are based on the most recent Mortgage that was taken out on this home.Purchase Details
Home Financials for this Owner
Home Financials are based on the most recent Mortgage that was taken out on this home.Purchase Details
Home Financials for this Owner
Home Financials are based on the most recent Mortgage that was taken out on this home.Purchase Details
Map
Similar Homes in Dover, NH
Home Values in the Area
Average Home Value in this Area
Purchase History
| Date | Type | Sale Price | Title Company |
|---|---|---|---|
| Warranty Deed | $432,533 | None Available | |
| Warranty Deed | $432,533 | None Available | |
| Warranty Deed | $325,000 | None Available | |
| Warranty Deed | $325,000 | None Available | |
| Warranty Deed | $238,000 | -- | |
| Warranty Deed | $238,000 | -- | |
| Deed | $86,700 | -- |
Mortgage History
| Date | Status | Loan Amount | Loan Type |
|---|---|---|---|
| Open | $389,250 | Purchase Money Mortgage | |
| Closed | $389,250 | Purchase Money Mortgage | |
| Previous Owner | $233,500 | Stand Alone Refi Refinance Of Original Loan | |
| Previous Owner | $233,689 | FHA | |
| Previous Owner | $367,500 | Reverse Mortgage Home Equity Conversion Mortgage |
Property History
| Date | Event | Price | Change | Sq Ft Price |
|---|---|---|---|---|
| 07/22/2021 07/22/21 | Sold | $325,000 | +6.6% | $245 / Sq Ft |
| 07/01/2021 07/01/21 | Pending | -- | -- | -- |
| 06/25/2021 06/25/21 | For Sale | $305,000 | +28.2% | $230 / Sq Ft |
| 08/30/2018 08/30/18 | Sold | $238,000 | -2.9% | $179 / Sq Ft |
| 07/23/2018 07/23/18 | Pending | -- | -- | -- |
| 06/06/2018 06/06/18 | Price Changed | $245,000 | -2.0% | $185 / Sq Ft |
| 05/24/2018 05/24/18 | For Sale | $250,000 | 0.0% | $189 / Sq Ft |
| 05/17/2018 05/17/18 | Pending | -- | -- | -- |
| 04/18/2018 04/18/18 | For Sale | $250,000 | 0.0% | $189 / Sq Ft |
| 04/09/2018 04/09/18 | Pending | -- | -- | -- |
| 04/04/2018 04/04/18 | For Sale | $250,000 | -- | $189 / Sq Ft |
Tax History
| Year | Tax Paid | Tax Assessment Tax Assessment Total Assessment is a certain percentage of the fair market value that is determined by local assessors to be the total taxable value of land and additions on the property. | Land | Improvement |
|---|---|---|---|---|
| 2024 | $7,346 | $404,300 | $160,000 | $244,300 |
| 2023 | $6,814 | $364,400 | $160,000 | $204,400 |
| 2022 | $6,511 | $328,200 | $144,000 | $184,200 |
| 2021 | $6,425 | $296,100 | $136,000 | $160,100 |
| 2020 | $6,081 | $244,700 | $120,000 | $124,700 |
| 2019 | $6,000 | $238,200 | $116,000 | $122,200 |
| 2018 | $5,575 | $223,700 | $108,000 | $115,700 |
| 2017 | $5,288 | $204,400 | $92,000 | $112,400 |
| 2016 | $5,006 | $190,400 | $88,200 | $102,200 |
| 2015 | $4,667 | $175,400 | $75,600 | $99,800 |
| 2014 | $4,453 | $171,200 | $71,400 | $99,800 |
| 2011 | $4,479 | $178,300 | $81,500 | $96,800 |
Source: MLS Property Information Network (MLS PIN)
MLS Number: 72856814
APN: DOVR-000080-T000000-I000000
- 22 Bellamy Woods
- 18 Riverdale Ave
- 48 Polly Ann Park
- 12 Juniper Dr Unit Lot 12
- 10 Hidden Valley Dr
- 22 Village Dr
- 73 Spur Rd
- 22 Sierra Hill Dr Unit 28
- 40 Sierra Hill Dr Unit 40
- 31 Artisan Way
- 65 Pointe Place Unit 104
- 12 Red Barn Dr
- 2 Dover Point Rd
- 28 Tuttle Ln
- 24 Sierra Hill Dr
- 19 Sierra Hill Dr
- 10 Sonia Dr
- 55 Pointe Place Unit 207
- 55 Pointe Place Unit 306
- 55 Pointe Place Unit 303
