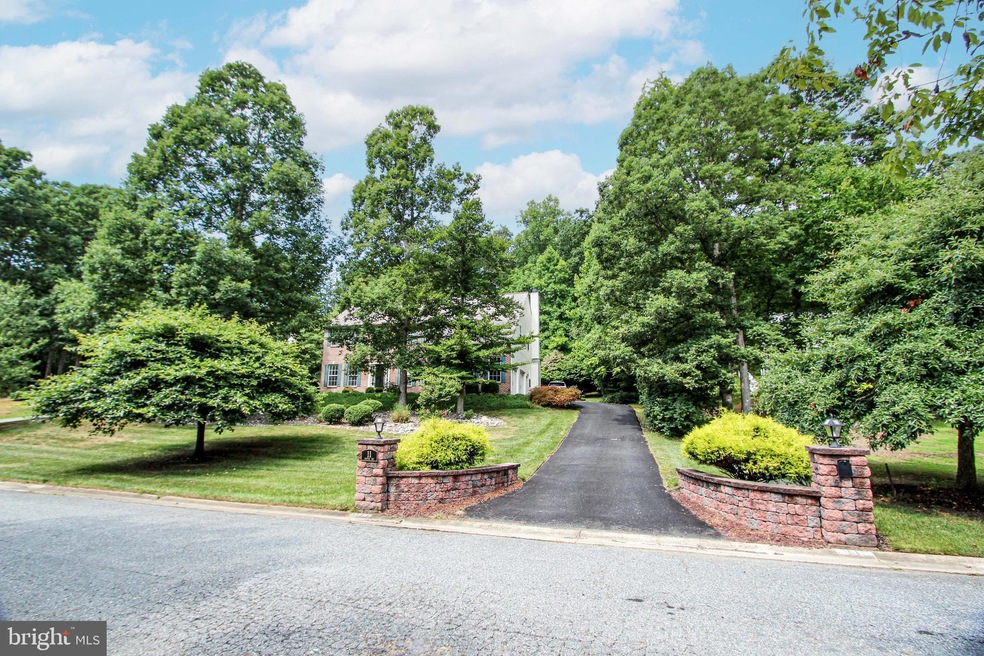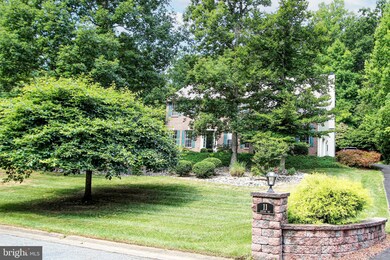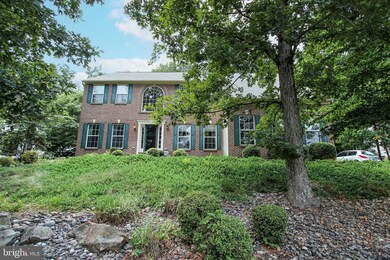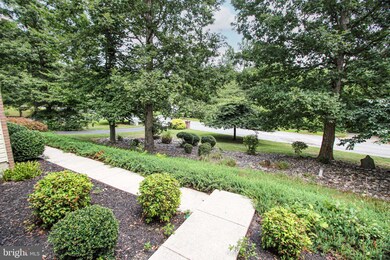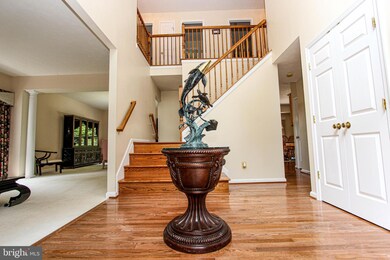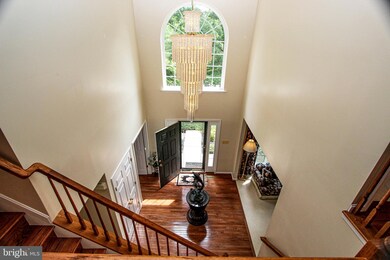
11 Austins Way Elkton, MD 21921
Estimated Value: $478,000 - $509,000
Highlights
- Gourmet Kitchen
- Curved or Spiral Staircase
- Traditional Architecture
- View of Trees or Woods
- Traditional Floor Plan
- Wood Flooring
About This Home
As of September 2024Showings start, Thursday, 8/1. Beautiful home on 0.7 Acre lot in sought after community in a Water Oriented Area. Only a few miles to the end of the Peninsula at Turkey Point between the Elk & Northeast River to the Chesapeake Bay! Custom Main Door with Sidelights to 2-Story Foyer with Hardwood Foyer, Turned Staircase, Palladium Window. Accent Chandelier and Coat Closet. Adjacent to Office/Library with French Doors and Hardwoods. 9’ First level ceilings to Open Formal Living with lots of Natural light adjoining the Spacious Formal Dining Room with Pillar accents and Center Chandelier. Hardwoods to Gourmet Kitchen with 42 x 64, 2 level Island/Breakfast Bar with Granite Counter and Showcase End Cabinets. Jenn-air cooktop with down draft, Built-in Microwave and Wall Oven, Pantry Cabinet, Tile Backsplash, Recessed Lights, Crown moldings, Solid Counters, Desk Area and Pantry Cabinet. Overall appearance Enhanced by Cabinet fronts on the Refrigerator and Dishwasher. Spacious Breakfast Room with Sliders with Relaxing view of the Private Yard and Free-formed Hardscaped Patio with accent Wall and lush greenery. Step Down to an Open and Bright Family Room with a Center Wood-Burning Fireplace and Wall of Windows to enjoy the Flora and Fauna. Up the Hardwood turned Staircase and Center Hall to the Primary Retreat with Spacious Bedroom with Vaulted Ceiling with Fan, Two- sided Gas Fireplace to the Primary Bath with Jetted soaking Tub, Huge Tiled Walk-in Shower with bench seat, Double Vanity with Marble Countertop, Recessed Lights, and Private Water closet. True Sitting Room with 14 x 7 ft Walk-in Closet with Custom “California Closet” hardwood built-in shelving. 2nd Bedroom with walk-in closet and Ceiling Fan; 3rd Bedroom with Hardwoods and Ceiling fan; Bedroom 4 with Ceiling Fan and door to Hall Bath. Hall Bath with Double Sink Vanity with a separate Toilet, Tub/Shower Combo and door to 4th Bedroom. Full Unfinished Basement for use as you prefer. Hurry to make this gently used home yours!
Home Details
Home Type
- Single Family
Est. Annual Taxes
- $3,558
Year Built
- Built in 2002
Lot Details
- 0.69 Acre Lot
- Extensive Hardscape
- Property is zoned LDR
HOA Fees
- $11 Monthly HOA Fees
Parking
- 2 Car Direct Access Garage
- 4 Driveway Spaces
- Side Facing Garage
- Garage Door Opener
Home Design
- Traditional Architecture
- Brick Exterior Construction
- Poured Concrete
- Concrete Perimeter Foundation
Interior Spaces
- Property has 2 Levels
- Traditional Floor Plan
- Curved or Spiral Staircase
- Crown Molding
- Ceiling Fan
- Recessed Lighting
- 2 Fireplaces
- Double Sided Fireplace
- Window Treatments
- Entrance Foyer
- Family Room Off Kitchen
- Sitting Room
- Living Room
- Formal Dining Room
- Den
- Views of Woods
Kitchen
- Gourmet Kitchen
- Breakfast Room
- Built-In Oven
- Down Draft Cooktop
- Built-In Microwave
- Dishwasher
- Kitchen Island
Flooring
- Wood
- Carpet
- Ceramic Tile
Bedrooms and Bathrooms
- 4 Bedrooms
- En-Suite Primary Bedroom
- Walk-In Closet
- Soaking Tub
Laundry
- Laundry Room
- Laundry on main level
- Dryer
- Washer
Basement
- Interior Basement Entry
- Sump Pump
Utilities
- 90% Forced Air Heating and Cooling System
- Heating System Powered By Leased Propane
- Vented Exhaust Fan
- Well
- Propane Water Heater
- Gravity Septic Field
Community Details
- Forest Knoll HOA Forestknollhoa@Gmail.Com HOA
- Forest Knoll Subdivision
Listing and Financial Details
- Tax Lot 9
- Assessor Parcel Number 0805115515
Ownership History
Purchase Details
Home Financials for this Owner
Home Financials are based on the most recent Mortgage that was taken out on this home.Purchase Details
Purchase Details
Similar Homes in Elkton, MD
Home Values in the Area
Average Home Value in this Area
Purchase History
| Date | Buyer | Sale Price | Title Company |
|---|---|---|---|
| Sepulveda Ruben J | $475,000 | Kirsh Title | |
| Petroski Edward Gregory | $294,191 | -- | |
| Gemcraft Homes Ceci County Llc | $50,000 | -- |
Mortgage History
| Date | Status | Borrower | Loan Amount |
|---|---|---|---|
| Open | Sepulveda Ruben J | $485,212 | |
| Previous Owner | Petroski Edward G | $117,065 | |
| Closed | Petroski Edward Gregory | -- |
Property History
| Date | Event | Price | Change | Sq Ft Price |
|---|---|---|---|---|
| 09/17/2024 09/17/24 | Sold | $475,000 | 0.0% | $143 / Sq Ft |
| 08/09/2024 08/09/24 | Pending | -- | -- | -- |
| 07/31/2024 07/31/24 | For Sale | $475,000 | -- | $143 / Sq Ft |
Tax History Compared to Growth
Tax History
| Year | Tax Paid | Tax Assessment Tax Assessment Total Assessment is a certain percentage of the fair market value that is determined by local assessors to be the total taxable value of land and additions on the property. | Land | Improvement |
|---|---|---|---|---|
| 2024 | $3,505 | $346,800 | $0 | $0 |
| 2023 | $2,858 | $316,700 | $100,100 | $216,600 |
| 2022 | $3,627 | $316,700 | $100,100 | $216,600 |
| 2021 | $3,554 | $316,700 | $100,100 | $216,600 |
| 2020 | $4,179 | $357,100 | $90,100 | $267,000 |
| 2019 | $3,928 | $335,333 | $0 | $0 |
| 2018 | $3,677 | $313,567 | $0 | $0 |
| 2017 | $3,426 | $291,800 | $0 | $0 |
| 2016 | $3,254 | $290,733 | $0 | $0 |
| 2015 | $3,254 | $289,667 | $0 | $0 |
| 2014 | $4,591 | $288,600 | $0 | $0 |
Agents Affiliated with this Home
-
Deborah Phipps

Seller's Agent in 2024
Deborah Phipps
Empower Real Estate, LLC
(302) 737-6434
187 Total Sales
-
Kerry D'Azevedo

Buyer's Agent in 2024
Kerry D'Azevedo
Integrity Real Estate
(443) 350-5370
136 Total Sales
Map
Source: Bright MLS
MLS Number: MDCC2013806
APN: 05-115515
- 7 Austins Way
- 233 Woodholme Way
- 39 Wood Chip Rd
- 0 Shagbark Ln
- LOT 2 Old Elk Neck Rd
- TBD Mckinneytown Rd
- 29 Susanna Dr
- 137 Elk Ranch Park Rd
- 0 Old Elk Neck Rd Unit MDCC2014240
- 0 Old Elk Neck Rd Unit MDCC2014186
- 1048 Irishtown Rd
- 20 Marilyn Dr
- 24 Winslow Dr
- 253 Casparus Way
- 16 4th Ave
- 605 Shady Beach Rd
- 00 Elkmore Rd
- 38 Osprey Way
- 336 Tournament Cir
- 2 Laurel Way
- 19 Austins Way
- 19 Austins Way
- 19 Austins Way
- 7 Austins Way
- 27 Austins Way
- 27 Austins Way
- 31 Austins Way
- 1462 Old Elk Neck Rd
- 1456 Old Elk Neck Rd
- 6 Austins Way
- 6 Austins Way
- 12 Austins Way
- 41 Austins Way
- 1444 Old Elk Neck Rd
- 33 Austins Way
- 39 Forest Knoll Dr
- 20 Austins Way
- 43 Austins Way
- 1478 Old Elk Neck Rd
- 30 Austins Way
