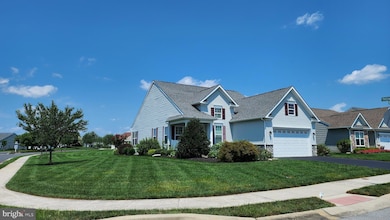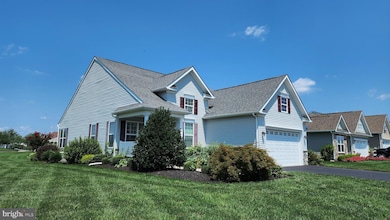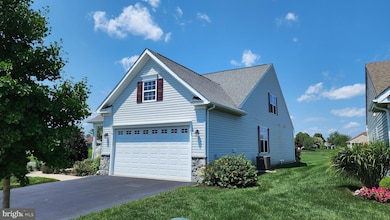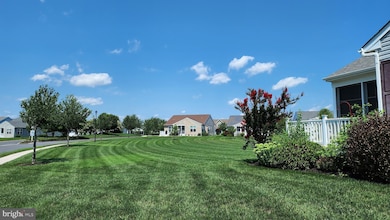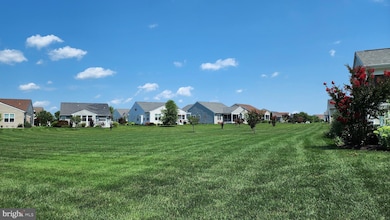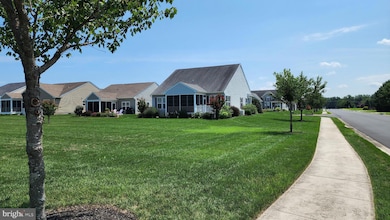11 Bay Hill Rd Magnolia, DE 19962
Estimated payment $2,399/month
Highlights
- Active Adult
- Bonus Room
- Plantation Shutters
- Rambler Architecture
- Community Pool
- 2 Car Attached Garage
About This Home
Welcome to Champions Club. This 55 and older community has all the amenities you are looking for. Beautiful clubhouse with great room, fitness area, library and a large heated swimming pool. Never cut grass again. Located on an oversized corner lot with irrigation. Upgraded two bedroom, two bath home with a custom open floorplan. Open to above foyer with hardwood flooring. Stone counters and an oversized island with raised counter for additional seating. Plantation shutters throughout the home are included. A second floor bonus room has been finished could be an office, den or craft room. Hall bathroom has been upgraded to a walk in tub. Enjoy the views of your rear yard from your choice of deck, patio or screened porch, this home has all three! There is an irrigation system as well as a whole house generator. Seller may consider cosmetic upgrades with approved offer
Listing Agent
(302) 670-6560 rickmetz@remax.net RE/MAX Horizons License #RS-0015258 Listed on: 03/30/2025

Home Details
Home Type
- Single Family
Est. Annual Taxes
- $1,813
Year Built
- Built in 2013
Lot Details
- 0.27 Acre Lot
- Lot Dimensions are 60.00 x 210.65
- Property is zoned AC
HOA Fees
- $219 Monthly HOA Fees
Parking
- 2 Car Attached Garage
- Front Facing Garage
Home Design
- Rambler Architecture
- Vinyl Siding
Interior Spaces
- 1,739 Sq Ft Home
- Property has 1 Level
- Plantation Shutters
- Bonus Room
- Crawl Space
Bedrooms and Bathrooms
- 2 Main Level Bedrooms
- 2 Full Bathrooms
Utilities
- Forced Air Heating and Cooling System
- Natural Gas Water Heater
Listing and Financial Details
- Tax Lot 9600-000
- Assessor Parcel Number NM-00-10503-02-9600-000
Community Details
Overview
- Active Adult
- $69 Capital Contribution Fee
- Active Adult | Residents must be 55 or older
- L & N Associates Lewes De HOA
- Champions Club Subdivision
Recreation
- Community Pool
Map
Home Values in the Area
Average Home Value in this Area
Tax History
| Year | Tax Paid | Tax Assessment Tax Assessment Total Assessment is a certain percentage of the fair market value that is determined by local assessors to be the total taxable value of land and additions on the property. | Land | Improvement |
|---|---|---|---|---|
| 2025 | $1,813 | $355,700 | $103,000 | $252,700 |
| 2024 | $1,813 | $355,700 | $103,000 | $252,700 |
| 2023 | $1,635 | $47,900 | $4,600 | $43,300 |
| 2022 | $1,504 | $47,900 | $4,600 | $43,300 |
| 2021 | $1,485 | $47,900 | $4,600 | $43,300 |
| 2020 | $1,462 | $47,900 | $4,600 | $43,300 |
| 2019 | $1,420 | $47,900 | $4,600 | $43,300 |
| 2018 | $1,378 | $47,900 | $4,600 | $43,300 |
| 2017 | $1,355 | $47,900 | $0 | $0 |
| 2016 | $1,273 | $47,900 | $0 | $0 |
| 2015 | -- | $47,400 | $0 | $0 |
| 2014 | -- | $47,400 | $0 | $0 |
Property History
| Date | Event | Price | List to Sale | Price per Sq Ft |
|---|---|---|---|---|
| 03/30/2025 03/30/25 | For Sale | $385,000 | -- | $221 / Sq Ft |
Purchase History
| Date | Type | Sale Price | Title Company |
|---|---|---|---|
| Deed | $304,323 | None Available |
Mortgage History
| Date | Status | Loan Amount | Loan Type |
|---|---|---|---|
| Previous Owner | $272,300 | New Conventional |
Source: Bright MLS
MLS Number: DEKT2035896
APN: 7-00-10503-02-9600-000
- 34 Sahalee Ct
- 532 Augusta National Dr
- 515 Nicklaus Ln
- 221 Nicklaus Ln
- 673 Augusta National Dr
- 314 Augusta National Dr
- 609 Plain Dealing Rd
- 187 Bay Hill Ln
- 81 Bay Hill Ln
- 117 Medal Way
- 57 Plain Dealing Rd
- 573 W Birdie Ln
- 72 Grandview Dr
- 244 Remington Dr
- 256 Remington Dr
- 270 Remington Dr
- 12 Wesson Dr
- 239 Remington Dr
- 253 Remington Dr
- 265 Remington Dr
- 25 Flagstick Ln
- 32 Edgewater Dr
- 76 Amy Ave
- 141 Cilento Dr
- 4666 Carolina Ave
- 156 Trapper Ln
- 99 Sorghum Mill Rd
- 192 Daffodil Dr Unit 36
- 457 Great Geneva Dr
- 100 Golden Ln
- 2030 Generals Way
- 1022 Fawn Haven Walk
- 609 Olde Field Dr
- 1679 S State St Unit A8
- 300 East St
- 99 Galena Rd
- 28 Huckleberry Dr
- 31 Checkerberry Dr
- 227 Tidbury Crossing
- 18 Springflower Place

