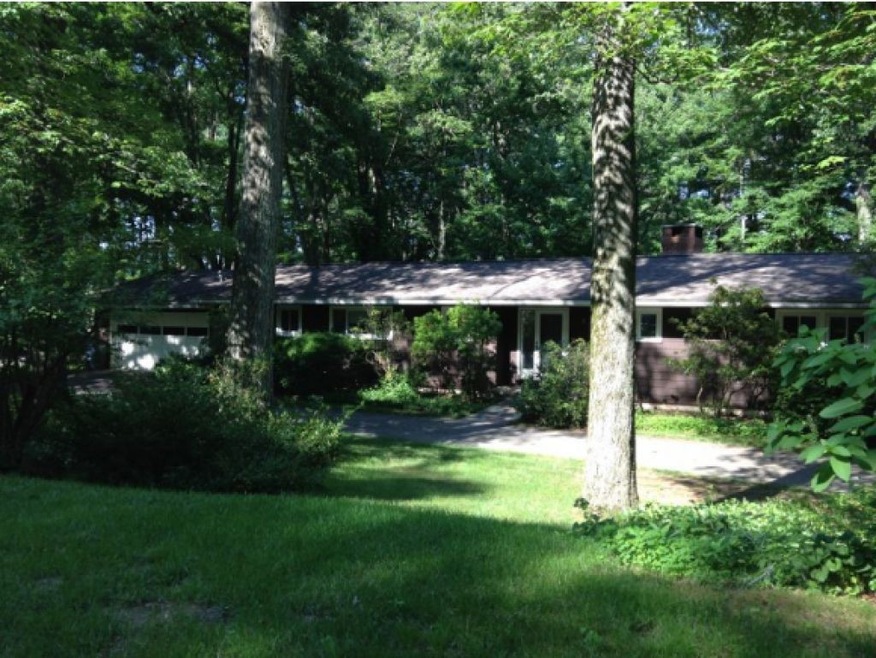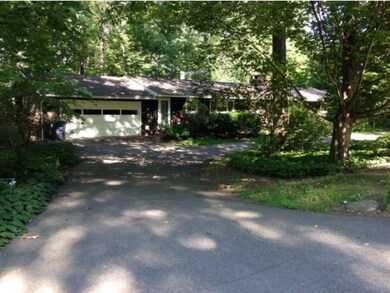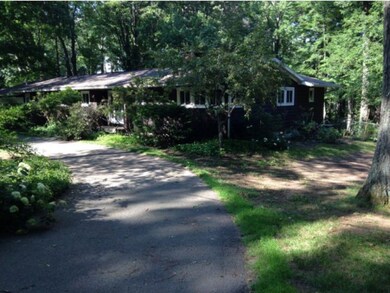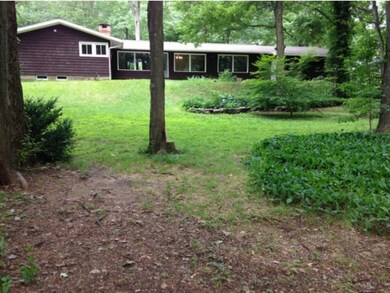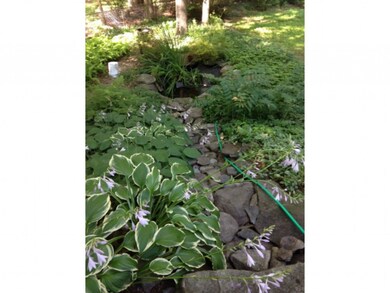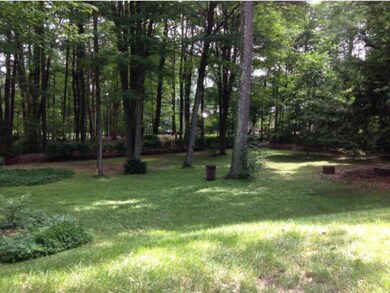
11 Beverlee Dr Nashua, NH 03064
North End Nashua NeighborhoodEstimated Value: $605,000 - $728,000
Highlights
- 0.76 Acre Lot
- Wooded Lot
- 2 Car Direct Access Garage
- Pond
- Wood Flooring
- Patio
About This Home
As of November 2016BEAUTIFUL PROPERTY... NOT YOUR TYPICAL CITY LOT... PRIVATE, WOODED, FENCED... NICELY LANDSCAPED!! DESIRABLE NORTH END NEIGHBORHOOD!! DEAD END STREET... JUST A SHORT WALK TO GREELEY PARK!! LARGE AND SPACIOUS RANCH... ENJOY ONE LEVEL LIVING AT IT'S BEST!! HARDWOOD FLOORS THROUGHOUT; KITCHEN HAS BEEN UPDATED WITH GRANITE, LOTS OF CABINETS, A PANTRY, AND STAINLESS STEEL APPLIANCES; MASTER BEDROOM WITH PRIVATE BATH; CENTRAL AIR; FIREPLACE; FIRST FLOOR LAUNDRY; UPDATED VINYL WINDOWS; TWO-CAR ATTACHED GARAGE; AND, AN IRRIGATION SYSTEM!!!
Last Agent to Sell the Property
Des Rochers Real Estate Professionals License #046737 Listed on: 07/21/2015
Home Details
Home Type
- Single Family
Est. Annual Taxes
- $6,114
Year Built
- Built in 1955
Lot Details
- 0.76 Acre Lot
- Property is Fully Fenced
- Landscaped
- Lot Sloped Up
- Irrigation
- Wooded Lot
Parking
- 2 Car Direct Access Garage
- Automatic Garage Door Opener
Home Design
- Concrete Foundation
- Wood Frame Construction
- Architectural Shingle Roof
- Wood Siding
Interior Spaces
- 1-Story Property
- Wood Burning Fireplace
- Laundry on main level
Kitchen
- Electric Range
- Dishwasher
Flooring
- Wood
- Tile
- Vinyl
Bedrooms and Bathrooms
- 3 Bedrooms
- Bathroom on Main Level
- 2 Full Bathrooms
Basement
- Basement Fills Entire Space Under The House
- Interior Basement Entry
Outdoor Features
- Pond
- Patio
Schools
- Charlotte Ave Elementary School
- Pennichuck Junior High School
- Nashua High School North
Utilities
- Hot Water Heating System
- Heating System Uses Oil
- Heating System Uses Wood
- Oil Water Heater
- Cable TV Available
Ownership History
Purchase Details
Home Financials for this Owner
Home Financials are based on the most recent Mortgage that was taken out on this home.Purchase Details
Similar Homes in Nashua, NH
Home Values in the Area
Average Home Value in this Area
Purchase History
| Date | Buyer | Sale Price | Title Company |
|---|---|---|---|
| Susan L Turmel Ret | $292,533 | -- | |
| Varney Mary K | $385,000 | -- |
Mortgage History
| Date | Status | Borrower | Loan Amount |
|---|---|---|---|
| Open | Susan L Turmel Ret | $234,000 | |
| Previous Owner | Varney Mary K | $191,000 | |
| Previous Owner | Varney Mary K | $178,131 | |
| Previous Owner | Varney Mary K | $50,000 | |
| Previous Owner | Varney Mary K | $25,000 |
Property History
| Date | Event | Price | Change | Sq Ft Price |
|---|---|---|---|---|
| 11/22/2016 11/22/16 | Sold | $292,500 | +15294.7% | $153 / Sq Ft |
| 11/22/2016 11/22/16 | Pending | -- | -- | -- |
| 10/26/2015 10/26/15 | Rented | $1,900 | -13.6% | -- |
| 10/21/2015 10/21/15 | Under Contract | -- | -- | -- |
| 08/28/2015 08/28/15 | For Rent | $2,200 | 0.0% | -- |
| 07/21/2015 07/21/15 | For Sale | $359,900 | 0.0% | $188 / Sq Ft |
| 09/23/2013 09/23/13 | Rented | $2,000 | 0.0% | -- |
| 09/23/2013 09/23/13 | Under Contract | -- | -- | -- |
| 06/24/2013 06/24/13 | Rented | $2,000 | -9.1% | -- |
| 05/28/2013 05/28/13 | For Rent | $2,200 | 0.0% | -- |
| 05/25/2013 05/25/13 | Under Contract | -- | -- | -- |
| 11/08/2011 11/08/11 | For Rent | $2,200 | -- | -- |
Tax History Compared to Growth
Tax History
| Year | Tax Paid | Tax Assessment Tax Assessment Total Assessment is a certain percentage of the fair market value that is determined by local assessors to be the total taxable value of land and additions on the property. | Land | Improvement |
|---|---|---|---|---|
| 2023 | $11,529 | $632,400 | $151,000 | $481,400 |
| 2022 | $11,427 | $632,400 | $151,000 | $481,400 |
| 2021 | $11,334 | $488,100 | $110,700 | $377,400 |
| 2020 | $10,984 | $485,800 | $110,700 | $375,100 |
| 2019 | $10,571 | $485,800 | $110,700 | $375,100 |
| 2018 | $10,280 | $484,700 | $110,700 | $374,000 |
| 2017 | $5,279 | $204,700 | $90,900 | $113,800 |
| 2016 | $6,373 | $254,200 | $91,100 | $163,100 |
| 2015 | $6,236 | $254,200 | $91,100 | $163,100 |
| 2014 | $6,114 | $254,200 | $91,100 | $163,100 |
Agents Affiliated with this Home
-
Laurie DesRochers

Seller's Agent in 2016
Laurie DesRochers
Des Rochers Real Estate Professionals
(603) 661-5555
118 Total Sales
-
Randy Turmel
R
Buyer's Agent in 2016
Randy Turmel
Keller Williams Gateway Realty
(603) 234-4192
-
Steven J. Mayo

Seller's Agent in 2013
Steven J. Mayo
Keller Williams Gateway Realty
(603) 391-7373
6 in this area
82 Total Sales
-

Seller's Agent in 2013
David Millett
Bean Group / Bedford
14 Total Sales
-
Bob James

Buyer's Agent in 2013
Bob James
Keller Williams Gateway Realty
(603) 305-8802
2 in this area
34 Total Sales
Map
Source: PrimeMLS
MLS Number: 4439440
APN: NASH-000056-000000-000028
- 25 Juliana Ave
- 6 Smithfield Terrace
- 15 Bartlett Ave
- 13 Juliana Ave Unit 11
- 1 Opal Way Unit 1
- 2 Opal Way Unit 2
- 3 Opal Way Unit 3
- 23 Juliana Ave Unit 8
- 37 Juliana Ave
- 21 Juliana Ave
- 31 Juliana Ave
- 31 Juliana Ave Unit 4
- 27 Juliana Ave
- 16 Roby Rd Unit 2527
- 2 Tufts Dr
- 98 Wellington St
- 4 Edith Ave
- 43 Stark St
- 42 Chester St
- 218 Manchester St
- 11 Beverlee Dr
- 15 Beverlee Dr
- 7 Beverlee Dr
- 10 Beverlee Dr
- 20 Beverlee Dr
- 110B Concord St
- 110C Concord St
- 110A Concord St
- 110 Concord St
- 21 Beverlee Dr
- 9 Beverlee Dr
- 3 Beverlee Dr
- 8 Beverlee Dr
- 14 Smithfield Terrace
- 16 Smithfield Terrace
- 24 Beverlee Dr
- 12 Smithfield Terrace
- 18 Smithfield Terrace
- 95 Hills Ferry Rd
- 11 Hillside Dr Unit 3337
