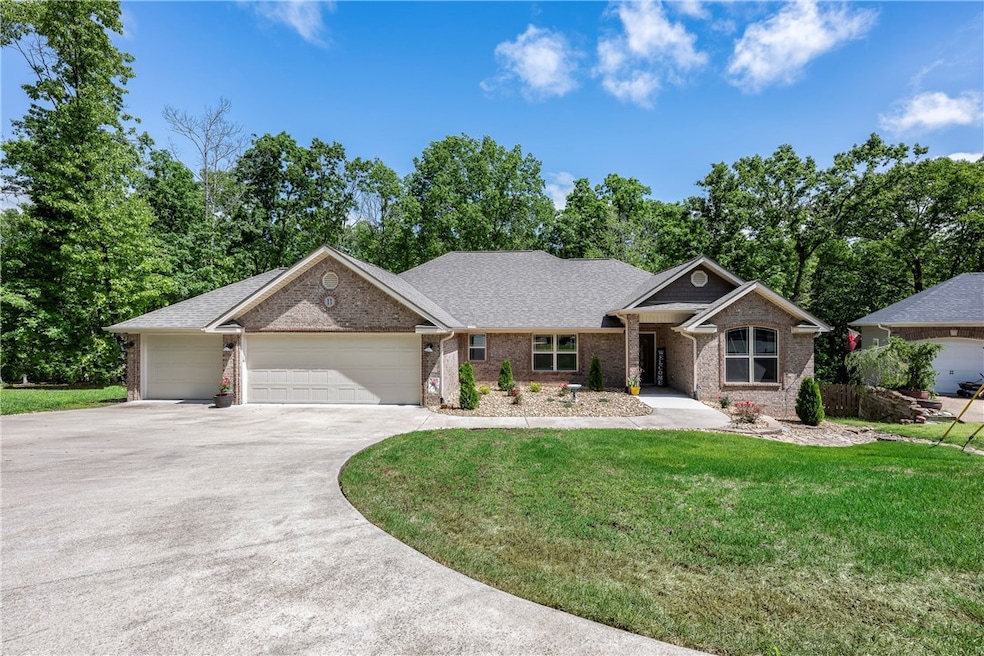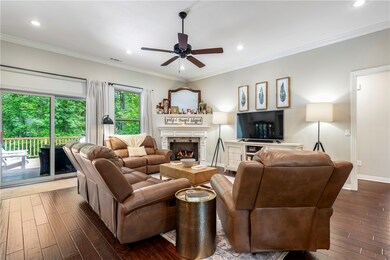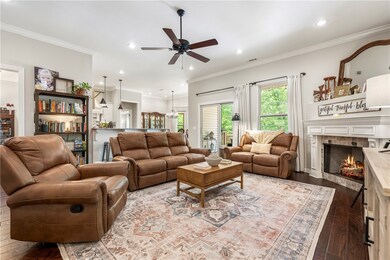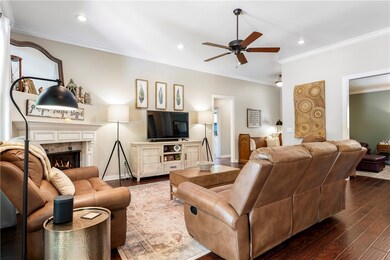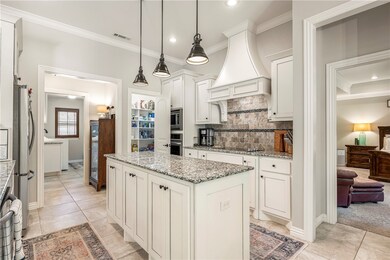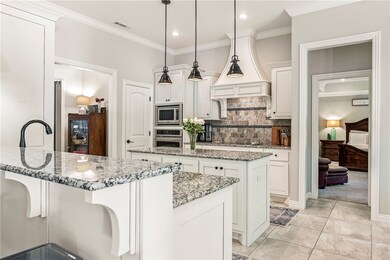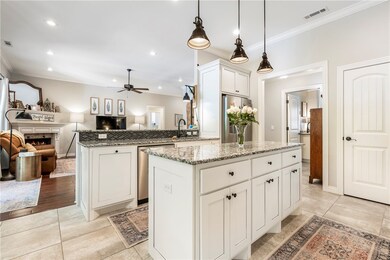
11 Bottisham Ln Bella Vista, AR 72714
Highlights
- Boat Dock
- Golf Course Community
- Clubhouse
- Cooper Elementary School Rated A
- Fitness Center
- Deck
About This Home
As of September 2024Imagine coming home to this stunning, one-level custom-built residence nestled in a peaceful cul-de-sac, occupying an expansive 0.44-acre lot. This beautifully designed home offers both tranquility and convenience, with a serene backyard that you can enjoy from the expansive layered deck, featuring both covered and uncovered spaces.
Hop onto the nearby Back 40 Trail for a nature-filled biking adventure or enjoy the winter view of the Brittany Golf Course! The home’s gourmet kitchen is a chef’s dream, boasting a double island that is perfect for entertaining guests or preparing for a party.
Built with meticulous attention to design and functionality, this home includes numerous upgrades throughout, ensuring it meets the highest standards of modern living. Whether you are hosting friends or enjoying a quiet evening at home, this residence provides the perfect backdrop for any lifestyle.
Last Agent to Sell the Property
Coldwell Banker Harris McHaney & Faucette-Bentonvi Brokerage Phone: 479-273-3838 License #SA00053755 Listed on: 08/06/2024

Last Buyer's Agent
Keller Williams Market Pro Realty Branch Office License #SA00084716

Home Details
Home Type
- Single Family
Est. Annual Taxes
- $2,557
Year Built
- Built in 2017
Lot Details
- 0.44 Acre Lot
- Lot Dimensions are 90x35x35x175x47x215
- Cul-De-Sac
- Southwest Facing Home
- Landscaped
- Level Lot
- Wooded Lot
HOA Fees
- $40 Monthly HOA Fees
Home Design
- Block Foundation
- Shingle Roof
- Architectural Shingle Roof
- Vinyl Siding
Interior Spaces
- 2,066 Sq Ft Home
- 1-Story Property
- Cathedral Ceiling
- Ceiling Fan
- Double Pane Windows
- Vinyl Clad Windows
- Blinds
- Family Room with Fireplace
- Washer and Dryer Hookup
- Attic
Kitchen
- Eat-In Kitchen
- Built-In Convection Oven
- Electric Oven
- Built-In Range
- Range Hood
- Microwave
- Plumbed For Ice Maker
- Dishwasher
- Granite Countertops
- Disposal
Flooring
- Wood
- Carpet
- Ceramic Tile
Bedrooms and Bathrooms
- 3 Bedrooms
- Split Bedroom Floorplan
- Walk-In Closet
- 2 Full Bathrooms
Parking
- 3 Car Attached Garage
- Garage Door Opener
Utilities
- Central Heating and Cooling System
- Heat Pump System
- Programmable Thermostat
- Electric Water Heater
- Cable TV Available
Additional Features
- Deck
- City Lot
Listing and Financial Details
- Exclusions: curtains, storage in garage, attached light in kitchen
- Legal Lot and Block 2 / 1
Community Details
Overview
- Bv Poa, Phone Number (479) 855-8000
- Duxford Sub Bvv Subdivision
Amenities
- Sauna
- Clubhouse
- Recreation Room
Recreation
- Boat Dock
- Golf Course Community
- Tennis Courts
- Community Playground
- Fitness Center
- Community Pool
- Community Spa
- Park
- Trails
Ownership History
Purchase Details
Home Financials for this Owner
Home Financials are based on the most recent Mortgage that was taken out on this home.Purchase Details
Home Financials for this Owner
Home Financials are based on the most recent Mortgage that was taken out on this home.Purchase Details
Home Financials for this Owner
Home Financials are based on the most recent Mortgage that was taken out on this home.Purchase Details
Purchase Details
Purchase Details
Similar Homes in Bella Vista, AR
Home Values in the Area
Average Home Value in this Area
Purchase History
| Date | Type | Sale Price | Title Company |
|---|---|---|---|
| Warranty Deed | $456,900 | City Title | |
| Deed | $265,000 | -- | |
| Deed | $6,000 | -- | |
| Warranty Deed | $3,200 | Mercury Title Llc | |
| Interfamily Deed Transfer | -- | Attorney | |
| Warranty Deed | $7,000 | -- |
Mortgage History
| Date | Status | Loan Amount | Loan Type |
|---|---|---|---|
| Open | $319,830 | New Conventional | |
| Previous Owner | $246,859 | New Conventional | |
| Previous Owner | $254,375 | No Value Available | |
| Previous Owner | -- | No Value Available | |
| Previous Owner | -- | No Value Available | |
| Previous Owner | $40,081 | Construction |
Property History
| Date | Event | Price | Change | Sq Ft Price |
|---|---|---|---|---|
| 09/10/2024 09/10/24 | Sold | $456,900 | +2.2% | $221 / Sq Ft |
| 08/08/2024 08/08/24 | Pending | -- | -- | -- |
| 08/06/2024 08/06/24 | For Sale | $446,900 | +68.6% | $216 / Sq Ft |
| 04/18/2018 04/18/18 | Sold | $265,000 | -3.6% | $126 / Sq Ft |
| 03/19/2018 03/19/18 | Pending | -- | -- | -- |
| 01/20/2018 01/20/18 | For Sale | $274,900 | +10.0% | $131 / Sq Ft |
| 04/06/2017 04/06/17 | Sold | $249,950 | 0.0% | $122 / Sq Ft |
| 03/07/2017 03/07/17 | Pending | -- | -- | -- |
| 02/23/2017 02/23/17 | For Sale | $249,950 | -- | $122 / Sq Ft |
Tax History Compared to Growth
Tax History
| Year | Tax Paid | Tax Assessment Tax Assessment Total Assessment is a certain percentage of the fair market value that is determined by local assessors to be the total taxable value of land and additions on the property. | Land | Improvement |
|---|---|---|---|---|
| 2024 | $3,037 | $85,730 | $1,600 | $84,130 |
| 2023 | $2,893 | $57,420 | $800 | $56,620 |
| 2022 | $2,481 | $57,420 | $800 | $56,620 |
| 2021 | $2,345 | $57,420 | $800 | $56,620 |
| 2020 | $2,239 | $41,040 | $600 | $40,440 |
| 2019 | $2,239 | $41,040 | $600 | $40,440 |
| 2018 | $2,614 | $41,040 | $600 | $40,440 |
| 2017 | $38 | $600 | $600 | $0 |
| 2016 | $37 | $600 | $600 | $0 |
| 2015 | $60 | $1,000 | $1,000 | $0 |
| 2014 | $60 | $1,000 | $1,000 | $0 |
Agents Affiliated with this Home
-
Sheryl Carman

Seller's Agent in 2024
Sheryl Carman
Coldwell Banker Harris McHaney & Faucette-Bentonvi
(479) 531-0901
11 in this area
97 Total Sales
-
Kelly English

Buyer's Agent in 2024
Kelly English
Keller Williams Market Pro Realty Branch Office
(479) 866-0694
4 in this area
27 Total Sales
-
Scott Cook
S
Seller's Agent in 2018
Scott Cook
Cook and Company
(501) 580-2439
13 Total Sales
-
C
Buyer's Agent in 2018
Conni Turner
Coldwell Banker Harris McHaney & Faucette-Bentonvi
-
Jean Ann Gilbert

Seller's Agent in 2017
Jean Ann Gilbert
Crye-Leike Realtors - Bentonville
(479) 925-8129
74 in this area
185 Total Sales
-
David Reynaert
D
Buyer's Agent in 2017
David Reynaert
Hutchinson Realty
(479) 426-0603
57 in this area
72 Total Sales
Map
Source: Northwest Arkansas Board of REALTORS®
MLS Number: 1283331
APN: 16-11053-000
