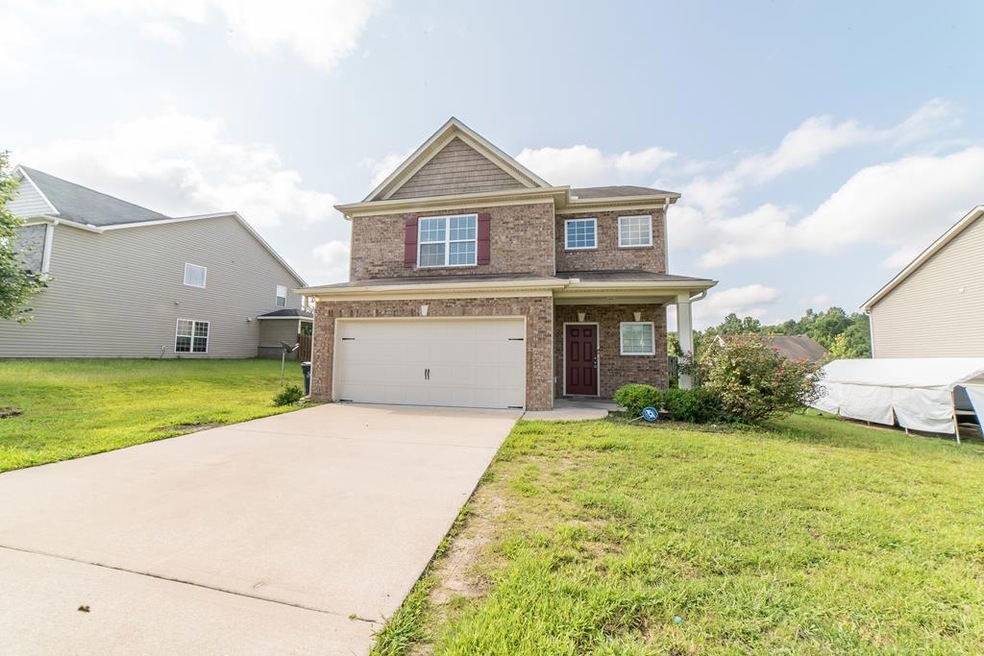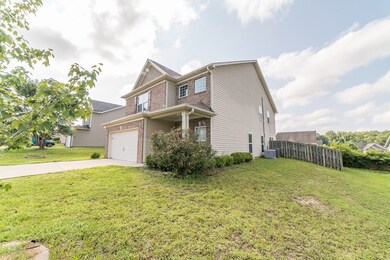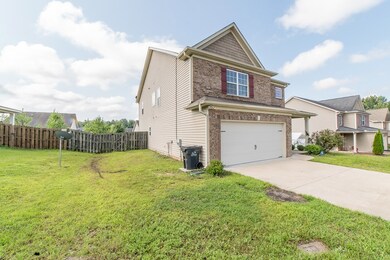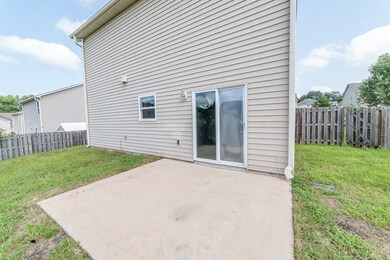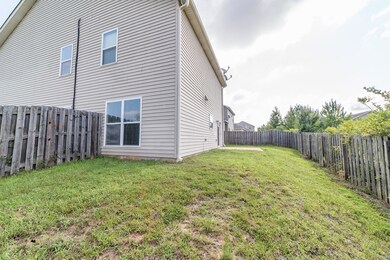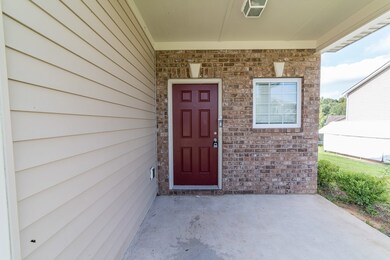
11 Brentview Dr Phenix City, AL 36869
Highlights
- Family Room with Fireplace
- No HOA
- Double Vanity
- Central Freshman Academy Rated 9+
- Cul-De-Sac
- Walk-In Closet
About This Home
As of June 2025This 4BR 2.5BA home has fresh paint, brand new carpet, new dishwasher and stove! This home features a Great Room with fireplace, Kitchen with island, breakfast bar and breakfast area, separate Dining room and a double vanity in the guest bath. The Master suite features a trey ceiling, separate tub and shower and double vanity. Outside you can enjoy the covered front porch and fenced in back yard with patio.
Last Agent to Sell the Property
Keller Williams Realty River Cities Listed on: 08/13/2021

Home Details
Home Type
- Single Family
Est. Annual Taxes
- $3,254
Year Built
- Built in 2014
Lot Details
- Cul-De-Sac
- Fenced
Parking
- 2 Car Garage
- Driveway
- Open Parking
Home Design
- Brick Exterior Construction
- Frame Construction
Interior Spaces
- 2,640 Sq Ft Home
- 2-Story Property
- Ceiling Fan
- Entrance Foyer
- Family Room with Fireplace
- Carpet
- Laundry Room
Kitchen
- Electric Range
- Microwave
- Dishwasher
Bedrooms and Bathrooms
- 4 Bedrooms
- Walk-In Closet
- Double Vanity
Outdoor Features
- Patio
Utilities
- Cooling Available
- No Heating
Community Details
- No Home Owners Association
- Fairhaven Phenix City Subdivision
Listing and Financial Details
- Assessor Parcel Number 570508282001001
Ownership History
Purchase Details
Home Financials for this Owner
Home Financials are based on the most recent Mortgage that was taken out on this home.Purchase Details
Home Financials for this Owner
Home Financials are based on the most recent Mortgage that was taken out on this home.Similar Homes in Phenix City, AL
Home Values in the Area
Average Home Value in this Area
Purchase History
| Date | Type | Sale Price | Title Company |
|---|---|---|---|
| Deed | $267,000 | -- | |
| Warranty Deed | $159,107 | -- |
Mortgage History
| Date | Status | Loan Amount | Loan Type |
|---|---|---|---|
| Previous Owner | $157,980 | Purchase Money Mortgage | |
| Previous Owner | $162,527 | Purchase Money Mortgage |
Property History
| Date | Event | Price | Change | Sq Ft Price |
|---|---|---|---|---|
| 06/24/2025 06/24/25 | Sold | $292,000 | -1.0% | $111 / Sq Ft |
| 05/11/2025 05/11/25 | Pending | -- | -- | -- |
| 04/29/2025 04/29/25 | For Sale | $295,000 | 0.0% | $112 / Sq Ft |
| 04/22/2025 04/22/25 | Pending | -- | -- | -- |
| 04/14/2025 04/14/25 | For Sale | $295,000 | +11.3% | $112 / Sq Ft |
| 08/27/2023 08/27/23 | Off Market | $265,000 | -- | -- |
| 07/28/2023 07/28/23 | Sold | $267,000 | +0.8% | $101 / Sq Ft |
| 07/09/2023 07/09/23 | Price Changed | $265,000 | -0.7% | $100 / Sq Ft |
| 07/04/2023 07/04/23 | Pending | -- | -- | -- |
| 06/12/2023 06/12/23 | For Sale | $267,000 | +24.2% | $101 / Sq Ft |
| 09/01/2021 09/01/21 | Sold | $215,000 | +7.5% | $81 / Sq Ft |
| 08/16/2021 08/16/21 | Pending | -- | -- | -- |
| 08/13/2021 08/13/21 | For Sale | $200,000 | -- | $76 / Sq Ft |
Tax History Compared to Growth
Tax History
| Year | Tax Paid | Tax Assessment Tax Assessment Total Assessment is a certain percentage of the fair market value that is determined by local assessors to be the total taxable value of land and additions on the property. | Land | Improvement |
|---|---|---|---|---|
| 2024 | $3,254 | $55,160 | $5,000 | $50,160 |
| 2023 | $1,337 | $23,922 | $2,500 | $21,422 |
| 2022 | $2,528 | $42,837 | $4,800 | $38,037 |
| 2021 | $1,058 | $19,185 | $2,000 | $17,185 |
| 2020 | $984 | $17,940 | $2,000 | $15,940 |
| 2019 | $947 | $17,300 | $2,000 | $15,300 |
| 2018 | $931 | $17,040 | $2,000 | $15,040 |
| 2017 | $933 | $16,740 | $2,000 | $14,740 |
| 2016 | $933 | $17,060 | $2,000 | $15,060 |
| 2015 | $884 | $16,244 | $2,000 | $14,244 |
| 2014 | $876 | $16,095 | $2,000 | $14,095 |
Agents Affiliated with this Home
-
Erin Cranstone
E
Seller's Agent in 2025
Erin Cranstone
Keller Williams Realty River C
(334) 315-1251
25 Total Sales
-
Tiffiney Graham

Buyer's Agent in 2025
Tiffiney Graham
Keller Williams Realty River C
(706) 593-2559
600 Total Sales
-
Tiffany Macmanus
T
Seller's Agent in 2023
Tiffany Macmanus
Coldwell Banker / Kennon, Parker, Duncan & Davis
(903) 714-8039
36 Total Sales
-
James McCraw

Buyer's Agent in 2023
James McCraw
Keller Williams Realty River Cities
(706) 888-5370
118 Total Sales
-
Wayne Long
W
Seller's Agent in 2021
Wayne Long
Keller Williams Realty River Cities
(706) 366-8000
197 Total Sales
Map
Source: Columbus Board of REALTORS® (GA)
MLS Number: 187555
APN: 05-08-28-02-001-001.082
