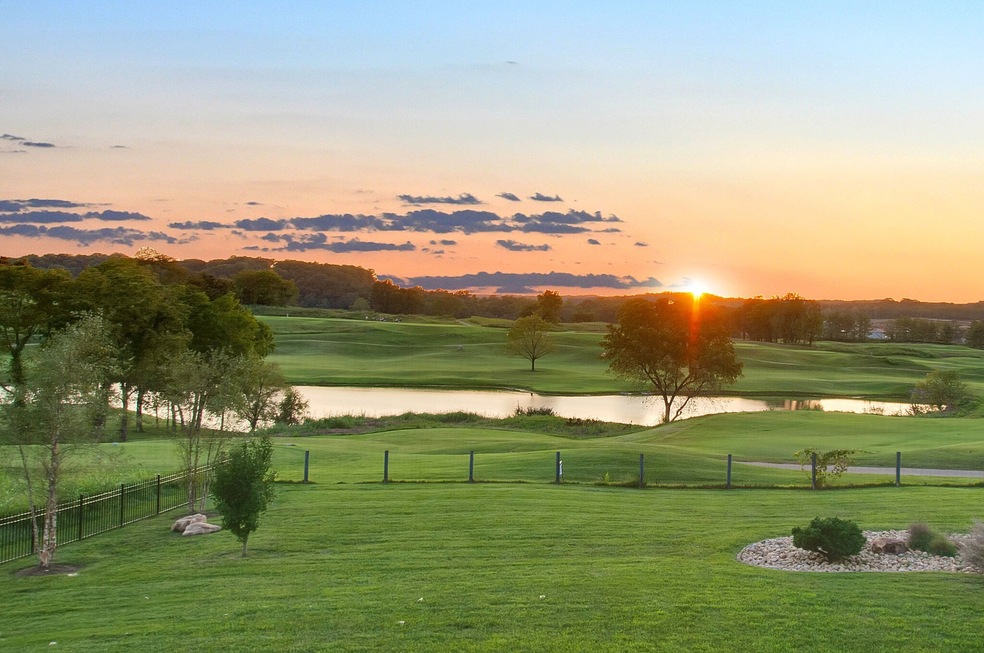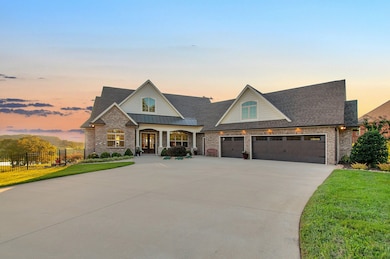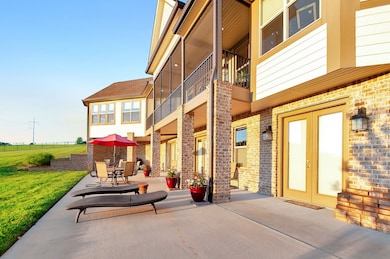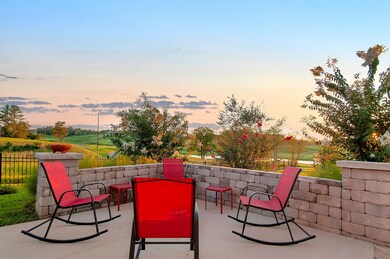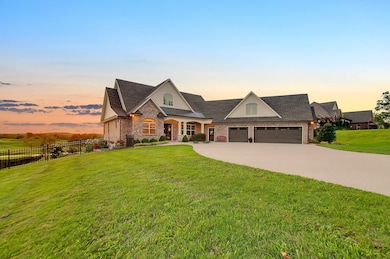
11 Buena Vista Ct Dickson, TN 37055
Estimated Value: $1,088,000 - $1,173,000
Highlights
- Lake View
- 0.99 Acre Lot
- Traditional Architecture
- The Discovery School Rated A-
- Living Room with Fireplace
- Wood Flooring
About This Home
As of May 2024RARE OPPORTUNITY...EXQUISITE EXECUTIVE HOME OVERLOOKING #12 FAIRWAY & LAKE ON GREYSTONE GOLF COURSE WHERE THE SUNSETS & VIEWS NEVER GET OLD...OPEN LIVING W/FP,KITCHEN,DINING/FLORIDA ROOM, MASTER SUITE W/FREE STANDING TUB, WALK IN SHOWER, GUEST ENSUITE WHICH CAN SERVE AS OFFICE, OVER-SIZED LAUNDRY WHICH EASILY FUNCTIONS AS PREP KITCHEN, DROP ZONE, SCREENED PORCH, ALL ON MAIN LEVEL, BONUS RM, WALK IN ATTIC, LOWER WALK OUT LEVEL TO FENCED BACK YARD W/ 2 ENSUITES, DEN W/FP, PLUMBED FOR EFF APT, COVERED PATIO PLUMBED FOR OUTDOOR KITCHEN & FP, FULL IRRIGATION, BEAUTIFUL CROWNE MOULDING,TOP OF THE LINE APPLIANCES,2 STONE FP, HARDWOOD FLOORING, TILE, 881 SQ FT 3 CAR GARAGE W/EV CHARGING STATION,WALK IN EXTERIOR STORAGE,BRILIANT SETTING FOR INFINITY POOL OVERLOOKING LAKE &GOLF COURSE
Last Agent to Sell the Property
Legg and Company Brokerage Phone: 6156427653 License #257165 Listed on: 09/11/2023
Home Details
Home Type
- Single Family
Est. Annual Taxes
- $4,567
Year Built
- Built in 2017
Lot Details
- 0.99 Acre Lot
- Back Yard Fenced
Parking
- 3 Car Attached Garage
- 4 Open Parking Spaces
- Garage Door Opener
- Driveway
Home Design
- Traditional Architecture
- Brick Exterior Construction
- Hardboard
Interior Spaces
- Property has 3 Levels
- Ceiling Fan
- Living Room with Fireplace
- 2 Fireplaces
- Den with Fireplace
- Interior Storage Closet
- Lake Views
- Fire and Smoke Detector
- Finished Basement
Kitchen
- Microwave
- Dishwasher
- Disposal
Flooring
- Wood
- Carpet
- Tile
Bedrooms and Bathrooms
- 4 Bedrooms | 2 Main Level Bedrooms
- Walk-In Closet
- 4 Full Bathrooms
Laundry
- Dryer
- Washer
Eco-Friendly Details
- Smart Irrigation
Outdoor Features
- Screened Deck
- Covered patio or porch
Schools
- The Discovery Elementary School
- Dickson Middle School
- Dickson County High School
Utilities
- Cooling Available
- Central Heating
- Heating System Uses Natural Gas
- High Speed Internet
- Cable TV Available
Community Details
- No Home Owners Association
- Greystone Golf #12 Fairway Subdivision
Listing and Financial Details
- Assessor Parcel Number 102 00608 000
Ownership History
Purchase Details
Home Financials for this Owner
Home Financials are based on the most recent Mortgage that was taken out on this home.Purchase Details
Purchase Details
Home Financials for this Owner
Home Financials are based on the most recent Mortgage that was taken out on this home.Similar Homes in the area
Home Values in the Area
Average Home Value in this Area
Purchase History
| Date | Buyer | Sale Price | Title Company |
|---|---|---|---|
| Chambers David | $1,100,000 | None Listed On Document | |
| England David H | $658,000 | Bankers T&E Dickson Llc | |
| Amrhein Randolph L | $593,000 | -- |
Mortgage History
| Date | Status | Borrower | Loan Amount |
|---|---|---|---|
| Open | Chambers David | $330,000 | |
| Previous Owner | England David H | $496,000 | |
| Previous Owner | Amrhein Randolph L | $140,000 |
Property History
| Date | Event | Price | Change | Sq Ft Price |
|---|---|---|---|---|
| 05/29/2024 05/29/24 | Sold | $1,100,000 | -8.3% | $296 / Sq Ft |
| 03/05/2024 03/05/24 | Pending | -- | -- | -- |
| 09/11/2023 09/11/23 | For Sale | $1,200,000 | +102.4% | $323 / Sq Ft |
| 01/01/2021 01/01/21 | Off Market | $593,000 | -- | -- |
| 10/05/2020 10/05/20 | Sold | $658,000 | 0.0% | $177 / Sq Ft |
| 10/05/2020 10/05/20 | Pending | -- | -- | -- |
| 10/05/2020 10/05/20 | For Sale | $658,000 | -25.6% | $177 / Sq Ft |
| 06/14/2020 06/14/20 | For Sale | $885,000 | +49.2% | $244 / Sq Ft |
| 05/17/2018 05/17/18 | Sold | $593,000 | -- | $164 / Sq Ft |
Tax History Compared to Growth
Tax History
| Year | Tax Paid | Tax Assessment Tax Assessment Total Assessment is a certain percentage of the fair market value that is determined by local assessors to be the total taxable value of land and additions on the property. | Land | Improvement |
|---|---|---|---|---|
| 2024 | $4,567 | $227,700 | $28,675 | $199,025 |
| 2023 | $4,567 | $146,200 | $5,025 | $141,175 |
| 2022 | $4,567 | $146,200 | $5,025 | $141,175 |
| 2021 | $4,567 | $146,200 | $5,025 | $141,175 |
| 2020 | $4,567 | $146,200 | $5,025 | $141,175 |
| 2019 | $4,223 | $146,200 | $5,025 | $141,175 |
| 2018 | $4,223 | $115,700 | $4,500 | $111,200 |
| 2017 | $165 | $4,500 | $4,500 | $0 |
| 2016 | $164 | $4,500 | $4,500 | $0 |
Agents Affiliated with this Home
-
Judy Legg

Seller's Agent in 2024
Judy Legg
RE/MAX
(615) 642-7653
44 in this area
70 Total Sales
-
Pam Redden

Buyer's Agent in 2024
Pam Redden
Crye-Leike
(615) 604-8878
69 in this area
237 Total Sales
-
Judy Walters

Seller's Agent in 2018
Judy Walters
Century 21 Prestige Dickson
(615) 351-4782
16 in this area
29 Total Sales
Map
Source: Realtracs
MLS Number: 2568592
APN: 022102 00608
- 0 Jones Creek Rd Unit RTC2694192
- 0 Jones Creek Rd Unit RTC2694033
- 0 Jones Creek 4 Custom Home Lots
- 1026 Highland Dr
- 0 Treemont Dr Unit RTC2792107
- 1274 Ridgecrest Dr
- 1167 Rock Church Rd
- 1231 Rock Church Rd
- 231 Pate Ln
- 311 Broadview Dr
- 1222 Rock Church Rd
- 115 Rae Ln
- 2008 Oldham Terrace
- 1497 N Hummingbird Ln
- 102 Stephen Nicks Dr
- 123 Eastdale Ln
- 1209 Corlew Dr
- 1 Myatt Loop
- 1032 Gordon Cir
- 103 Forrest Hills Dr
- 11 Buena Vista Ct
- 13 Buena Vista Ct
- 3 Buena Vista Ct
- 7 Buena Vista Ct
- 3 Buena Vista
- 1123 Ridgecrest Dr
- 1125 Ridgecrest Dr
- 2016 Ridgecrest Cir
- 1127 Ridgecrest Dr
- 2036 Ridgecrest Cir
- 2011 Ridgecrest Cir
- 2038 Ridgecrest Cir
- 2039 Ridgecrest Cir
- 2012 Ridgecrest Cir
- 2009 Ridgecrest Cir
- 1113 Ridgecrest Dr
- 2010 Ridgecrest Cir
- 2040 Ridgecrest Cir
- 2007 Ridgecrest Cir
- 2043 Ridgecrest Cir
