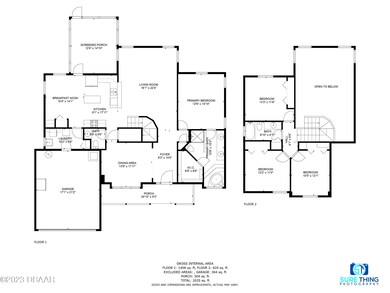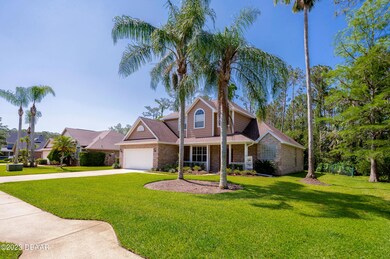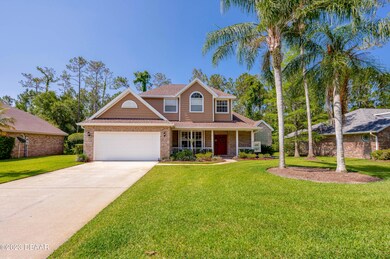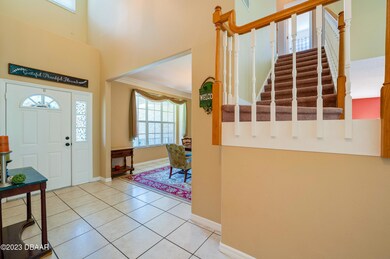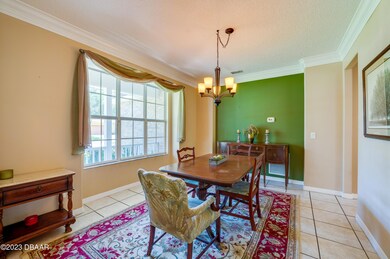
11 Canterbury Woods Ormond Beach, FL 32174
Hunters Ridge NeighborhoodHighlights
- Tennis Courts
- Clubhouse
- 2 Car Attached Garage
- In Ground Pool
- Screened Porch
- Brick or Stone Mason
About This Home
As of July 2023Spacious 4 bedroom, 2.5 bathroom home with 2 car garage in the Shadow Crossings section of Hunters Ridge. With just over 2,300 sqft this generous living space invites comfortable living, Roof 2017. Great split bedroom floor plan with the primary bedroom suite downstairs and three additional guest rooms upstairs. The kitchen features a breakfast nook for casual dining, breakfast bar seating, center island, granite countertops and full stainless steel appliance package. The formal dining room is great for family gatherings and entertaining and the large living room with soaring ceilings and an abundance of windows provides lots of natural sunlight. Downstairs primary bedroom with large walk-in closet and ensuite with double sink vanity, garden tub and walk-in shower...Continued... The back patio with its new screen enclosure is perfect for relaxing and entertaining and overlooks the fully fenced backyard perfect for kids and pets. Hunters Ridge features a clubhouse with community pool, tennis courts, walkways, bike trails and many scenic ponds. Great location with easy access to I-95, restaurants, shopping, entertainment and the beach. All information recorded in the MLS is intended to be accurate but cannot be guaranteed.
Last Agent to Sell the Property
Adams, Cameron & Co., Realtors License #3271633 Listed on: 05/16/2023
Home Details
Home Type
- Single Family
Est. Annual Taxes
- $3,145
Year Built
- Built in 1997
Lot Details
- 0.26 Acre Lot
- North Facing Home
- Fenced
HOA Fees
- $71 Monthly HOA Fees
Parking
- 2 Car Attached Garage
Home Design
- Brick or Stone Mason
- Shingle Roof
Interior Spaces
- 2,303 Sq Ft Home
- 2-Story Property
- Ceiling Fan
- Living Room
- Dining Room
- Screened Porch
Kitchen
- Electric Range
- Microwave
- Dishwasher
Flooring
- Carpet
- Laminate
- Tile
Bedrooms and Bathrooms
- 4 Bedrooms
- Split Bedroom Floorplan
Laundry
- Dryer
- Washer
Outdoor Features
- In Ground Pool
- Tennis Courts
- Screened Patio
Additional Features
- Accessible Common Area
- Smart Irrigation
- Central Heating and Cooling System
Listing and Financial Details
- Homestead Exemption
- Assessor Parcel Number 4127-04-00-0160
Community Details
Overview
- Hunters Ridge Subdivision
Amenities
- Clubhouse
Recreation
- Tennis Courts
- Community Pool
Ownership History
Purchase Details
Purchase Details
Home Financials for this Owner
Home Financials are based on the most recent Mortgage that was taken out on this home.Purchase Details
Home Financials for this Owner
Home Financials are based on the most recent Mortgage that was taken out on this home.Purchase Details
Purchase Details
Home Financials for this Owner
Home Financials are based on the most recent Mortgage that was taken out on this home.Purchase Details
Home Financials for this Owner
Home Financials are based on the most recent Mortgage that was taken out on this home.Purchase Details
Purchase Details
Purchase Details
Home Financials for this Owner
Home Financials are based on the most recent Mortgage that was taken out on this home.Purchase Details
Home Financials for this Owner
Home Financials are based on the most recent Mortgage that was taken out on this home.Similar Homes in Ormond Beach, FL
Home Values in the Area
Average Home Value in this Area
Purchase History
| Date | Type | Sale Price | Title Company |
|---|---|---|---|
| Warranty Deed | -- | None Listed On Document | |
| Warranty Deed | -- | None Listed On Document | |
| Warranty Deed | $410,500 | Smart Title Services | |
| Warranty Deed | $250,000 | Hillcrest Title And Tr Llc | |
| Warranty Deed | $229,000 | Realty Pro Title | |
| Quit Claim Deed | -- | None Available | |
| Warranty Deed | $109,000 | -- | |
| Warranty Deed | $109,000 | -- | |
| Warranty Deed | -- | -- | |
| Warranty Deed | $174,900 | -- | |
| Warranty Deed | $170,000 | -- | |
| Deed | $36,000 | -- |
Mortgage History
| Date | Status | Loan Amount | Loan Type |
|---|---|---|---|
| Previous Owner | $245,471 | FHA | |
| Previous Owner | $100,000 | Commercial | |
| Previous Owner | $360,000 | Stand Alone First | |
| Previous Owner | $279,000 | Unknown | |
| Previous Owner | $196,000 | Purchase Money Mortgage | |
| Previous Owner | $136,000 | No Value Available | |
| Previous Owner | $28,800 | No Value Available |
Property History
| Date | Event | Price | Change | Sq Ft Price |
|---|---|---|---|---|
| 07/07/2023 07/07/23 | Sold | $410,500 | 0.0% | $178 / Sq Ft |
| 05/30/2023 05/30/23 | Pending | -- | -- | -- |
| 05/16/2023 05/16/23 | For Sale | $410,500 | +64.2% | $178 / Sq Ft |
| 04/08/2019 04/08/19 | Sold | $250,000 | 0.0% | $109 / Sq Ft |
| 02/12/2019 02/12/19 | Pending | -- | -- | -- |
| 02/08/2019 02/08/19 | For Sale | $250,000 | -- | $109 / Sq Ft |
Tax History Compared to Growth
Tax History
| Year | Tax Paid | Tax Assessment Tax Assessment Total Assessment is a certain percentage of the fair market value that is determined by local assessors to be the total taxable value of land and additions on the property. | Land | Improvement |
|---|---|---|---|---|
| 2025 | $3,247 | $362,323 | $60,000 | $302,323 |
| 2024 | $3,247 | $360,392 | $60,000 | $300,392 |
| 2023 | $3,247 | $240,565 | $0 | $0 |
| 2022 | $3,145 | $233,558 | $0 | $0 |
| 2021 | $3,256 | $226,755 | $0 | $0 |
| 2020 | $3,204 | $223,624 | $42,500 | $181,124 |
| 2019 | $4,056 | $228,457 | $42,500 | $185,957 |
| 2018 | $2,404 | $173,183 | $0 | $0 |
| 2017 | $2,444 | $169,621 | $0 | $0 |
| 2016 | $2,470 | $166,132 | $0 | $0 |
| 2015 | $2,548 | $164,977 | $0 | $0 |
| 2014 | $2,530 | $163,668 | $0 | $0 |
Agents Affiliated with this Home
-
Alice Cooper

Seller's Agent in 2023
Alice Cooper
Adams, Cameron & Co., Realtors
(386) 316-5966
1 in this area
387 Total Sales
-
Elaine Kogut

Buyer's Agent in 2023
Elaine Kogut
Adams, Cameron & Co., Realtors
(386) 295-0950
3 in this area
121 Total Sales
-
Ed Savard
E
Seller's Agent in 2019
Ed Savard
Keller Williams Realty Florida Partners
(386) 944-2800
49 Total Sales
Map
Source: Daytona Beach Area Association of REALTORS®
MLS Number: 1109390
APN: 4127-04-00-0160
- 4 Canterbury Woods
- 38 Canterbury Woods
- 46 Canterbury Woods
- 45 Canterbury Woods
- 3 Marsh Ridge Watch
- 103 Wrendale Loop
- 15 Dartmouth Trace
- 16 Hunt Master Ct
- 82 Wrendale Loop
- 4 Deerfield Ct
- 3 Whipper-In Cir
- 3 Whipper In Cir
- 14 Deerfield Ct
- 32 Allenwood Look
- 53 Fawn Haven Trail
- 36 Allenwood Look
- 80 Foxcroft Run
- 44 Wrendale Loop
- 2 Huntsman Look
- 18 Foxfords Chase

