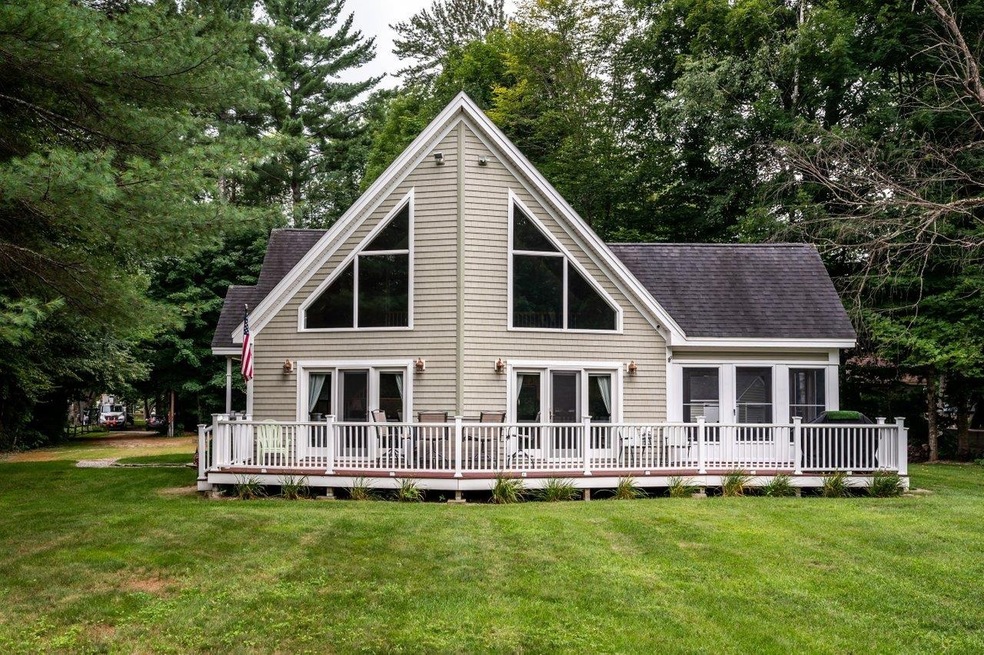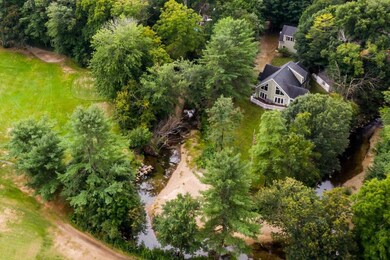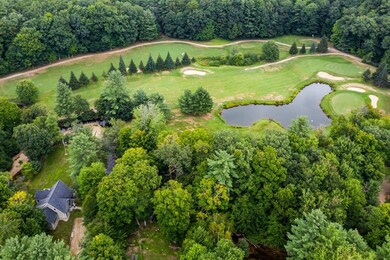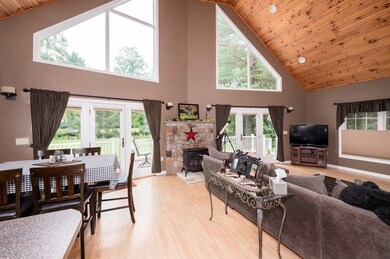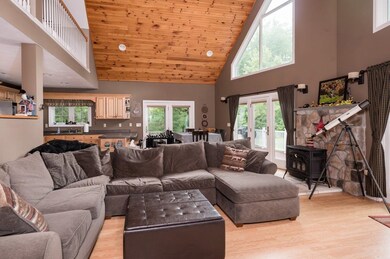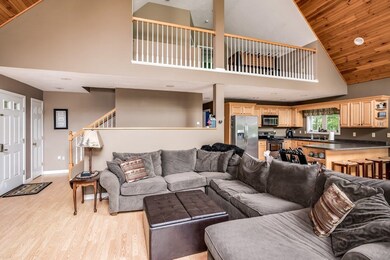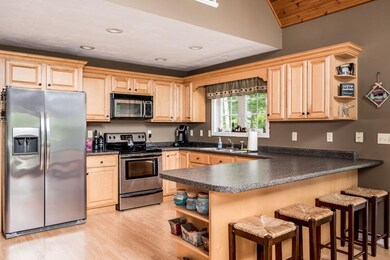
11 Captain Lovewell Ln Center Ossipee, NH 03814
Highlights
- Golf Course Community
- Clubhouse
- Contemporary Architecture
- Community Boat Launch
- Deck
- Cathedral Ceiling
About This Home
As of November 2022This three bedroom, two bathroom home located in the Indian Mound Property Owners Association offers many amenities and is the retreat you have been looking for! Inside is an entertainers paradise, featuring a gorgeous kitchen with stainless steel appliances, an open floor plan with cathedral ceilings and a stunning stone fireplace where you can relax in the evenings or colder months. The main level also offers two bedrooms and two full bathrooms. Upstairs is a lovely open loft - the perfect space for a game room or additional sleeping space. Also upstairs is a third bedroom and an additional room which could be utilized as a fourth bedroom or home office. Step out directly onto your large deck or screened porch and take in views of the fourth and fifth holes of the Indian Mound Golf Course and Lovell River. A detached two car garage offers additional storage space. The association amenities include a clubhouse with in ground pool, a private beach area and boat launch into Lake Ossipee! This spectacular home will not last long - Don't miss your chance to take a look today! For more information or to schedule a showing, call The Zoeller Group at 603-610-8560 or email info@tzghomes.com
Last Agent to Sell the Property
KW Coastal and Lakes & Mountains Realty/Rochester License #061403 Listed on: 08/24/2022

Home Details
Home Type
- Single Family
Est. Annual Taxes
- $6,112
Year Built
- Built in 2005
Lot Details
- 0.55 Acre Lot
- Level Lot
- Property is zoned 1F RES
HOA Fees
- $35 Monthly HOA Fees
Parking
- 2 Car Detached Garage
Home Design
- Contemporary Architecture
- Slab Foundation
- Wood Frame Construction
- Shingle Roof
- Vinyl Siding
Interior Spaces
- 1,876 Sq Ft Home
- 1.75-Story Property
- Cathedral Ceiling
- Ceiling Fan
- Combination Kitchen and Living
- Washer and Dryer Hookup
Kitchen
- Electric Range
- Dishwasher
Flooring
- Wood
- Carpet
- Tile
Bedrooms and Bathrooms
- 3 Bedrooms
Outdoor Features
- Deck
- Shed
Schools
- Ossipee Central Elementary Sch
- Kingswood Regional Middle School
- Kingswood Regional High School
Utilities
- Heating System Uses Gas
- Radiant Heating System
- Liquid Propane Gas Water Heater
- Private Sewer
- High Speed Internet
- Cable TV Available
Listing and Financial Details
- Tax Lot 6
Community Details
Overview
- Association fees include plowing
Amenities
- Clubhouse
Recreation
- Community Boat Launch
- Golf Course Community
- Community Pool
Ownership History
Purchase Details
Home Financials for this Owner
Home Financials are based on the most recent Mortgage that was taken out on this home.Similar Homes in Center Ossipee, NH
Home Values in the Area
Average Home Value in this Area
Purchase History
| Date | Type | Sale Price | Title Company |
|---|---|---|---|
| Warranty Deed | $550,000 | None Available |
Mortgage History
| Date | Status | Loan Amount | Loan Type |
|---|---|---|---|
| Open | $238,500 | Stand Alone Refi Refinance Of Original Loan | |
| Closed | $240,000 | Stand Alone Refi Refinance Of Original Loan | |
| Open | $440,000 | Purchase Money Mortgage |
Property History
| Date | Event | Price | Change | Sq Ft Price |
|---|---|---|---|---|
| 06/27/2025 06/27/25 | For Sale | $659,900 | +20.0% | $332 / Sq Ft |
| 11/08/2022 11/08/22 | Sold | $550,000 | -8.3% | $293 / Sq Ft |
| 10/03/2022 10/03/22 | Pending | -- | -- | -- |
| 08/24/2022 08/24/22 | For Sale | $599,999 | -- | $320 / Sq Ft |
Tax History Compared to Growth
Tax History
| Year | Tax Paid | Tax Assessment Tax Assessment Total Assessment is a certain percentage of the fair market value that is determined by local assessors to be the total taxable value of land and additions on the property. | Land | Improvement |
|---|---|---|---|---|
| 2024 | $6,263 | $539,900 | $192,600 | $347,300 |
| 2023 | $5,599 | $539,900 | $192,600 | $347,300 |
| 2022 | $5,542 | $301,500 | $52,600 | $248,900 |
| 2021 | $5,569 | $303,800 | $52,600 | $251,200 |
| 2020 | $5,180 | $303,800 | $52,600 | $251,200 |
| 2019 | $5,198 | $303,800 | $52,600 | $251,200 |
| 2018 | $5,589 | $268,700 | $61,200 | $207,500 |
| 2016 | $5,101 | $264,300 | $61,200 | $203,100 |
| 2015 | $4,845 | $264,300 | $61,200 | $203,100 |
| 2014 | $5,399 | $299,600 | $83,800 | $215,800 |
| 2013 | $5,210 | $299,600 | $83,800 | $215,800 |
Agents Affiliated with this Home
-
Mark Zoeller

Seller's Agent in 2022
Mark Zoeller
KW Coastal and Lakes & Mountains Realty/Rochester
(603) 610-8560
883 Total Sales
-
Debbie Phaneuf

Buyer's Agent in 2022
Debbie Phaneuf
Black Bear Realty
(603) 986-0335
85 Total Sales
Map
Source: PrimeMLS
MLS Number: 4926774
APN: OSSI-000065-000000-006000
- 29 Ossipee Lake Dr
- 11 Puritan Ln
- 12 Circle Rd
- 36 Shady Ln
- 50 Patch Pond Rd Unit 6
- 1800 Route 16
- 23 Birch Tree Ln
- 61 Ossipee Mountain Rd
- 59 Ossipee Mountain Rd
- 13 Pinder Mill Rd
- 8, 10 & 12 Sugar Loaf Dr
- 6 & 27 Sugar Loaf Dr
- 10 & 12 Sugar Loaf Dr
- 230 Pine Hill Rd
- 30 Knox Mountain Rd
- 3 O Sullivan Way
- 3 Maplewood Rd
- 9 Passaconway Rd
- 19 Passaconway Rd
- 14 Mountain Ridge Rd
