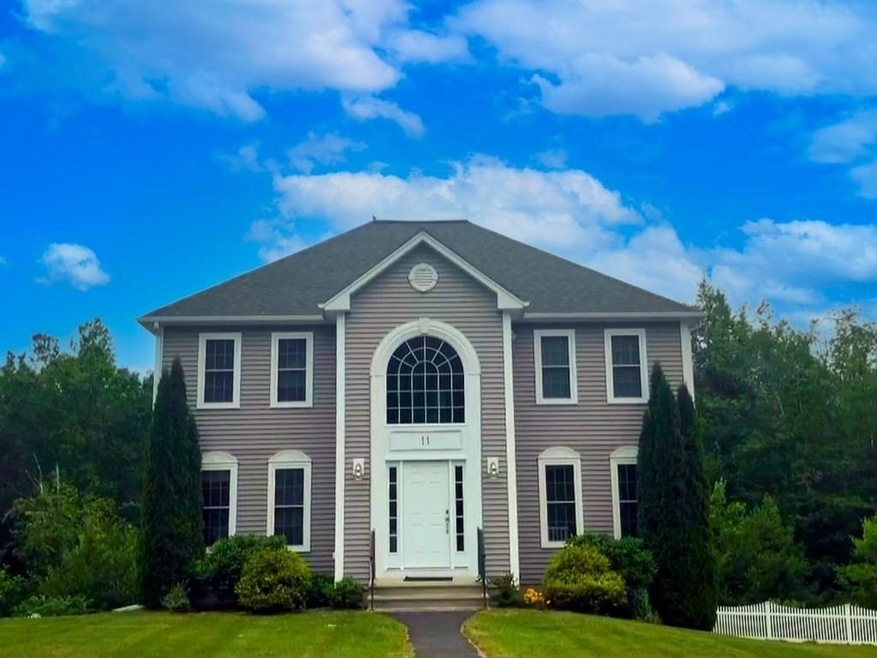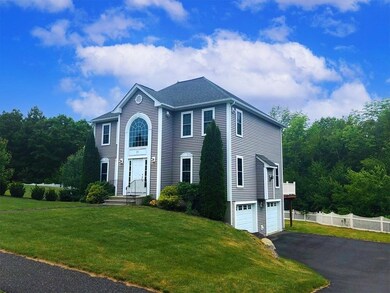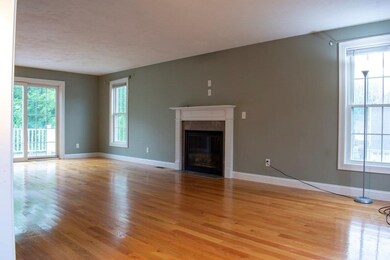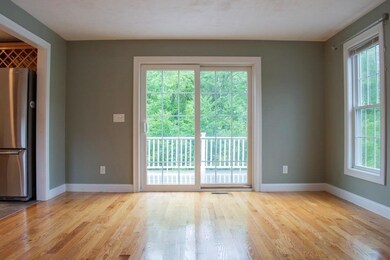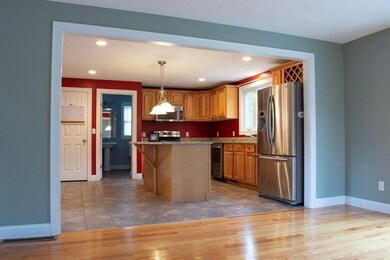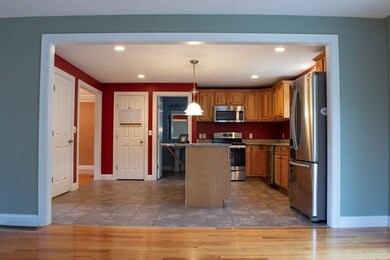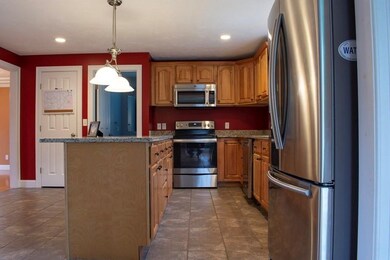
11 Carlsons Way Rutland, MA 01543
Estimated Value: $604,154 - $665,000
Highlights
- Marina
- Golf Course Community
- Waterfront
- Wachusett Regional High School Rated A-
- Community Stables
- Colonial Architecture
About This Home
As of August 2021Welcome Home to Rutland. This beautiful colonial is nestled in a quiet cul-de-sac, and has a level back yard perfect for entertaining. The chandelier in the entry way welcomes you into the spacious lower level. The oversized living room has enough space to watch the game, or gather around the fireplace. The sliding glass doors lead you out onto the deck, surrounded by sounds of nature, with views overlooking the backyard. The large kitchen, has granite countertops, a pantry, and stainless steel appliances. The large island is perfect for entertaining, and breakfast with the family. The formal dining room, with hardwood flooring completes the first floor. The master bed room has two, twin door closets, and a full bathroom. The other three bedrooms have ample closet space, ceiling fans, and wall to wall carpet. The partially fenced in back yard has a fire pit, and room for more of your personal touches. The Wachusett area is waiting for you.
Last Buyer's Agent
Jennifer McCune
Lamacchia Realty, Inc.

Home Details
Home Type
- Single Family
Est. Annual Taxes
- $6,019
Year Built
- Built in 2010
Lot Details
- 0.88 Acre Lot
- Waterfront
- Near Conservation Area
- Fenced
- Level Lot
- Property is zoned 0000000000
Parking
- 2 Car Attached Garage
- Tuck Under Parking
- Garage Door Opener
- Driveway
- Open Parking
- Off-Street Parking
Home Design
- Colonial Architecture
- Frame Construction
- Shingle Roof
- Concrete Perimeter Foundation
Interior Spaces
- 1,950 Sq Ft Home
- Ceiling Fan
- Recessed Lighting
- Decorative Lighting
- Light Fixtures
- Insulated Windows
- Picture Window
- Insulated Doors
- Living Room with Fireplace
Kitchen
- Breakfast Bar
- Range
- Microwave
- Dishwasher
- Kitchen Island
- Solid Surface Countertops
Flooring
- Wood
- Wall to Wall Carpet
- Ceramic Tile
Bedrooms and Bathrooms
- 4 Bedrooms
- Primary bedroom located on second floor
- Bathtub with Shower
- Linen Closet In Bathroom
Laundry
- Laundry on main level
- Laundry in Bathroom
- Dryer
- Washer
Basement
- Basement Fills Entire Space Under The House
- Interior and Exterior Basement Entry
- Garage Access
- Block Basement Construction
Outdoor Features
- Balcony
- Deck
- Rain Gutters
Location
- Property is near schools
Schools
- Naquag Elementary School
- Wachusett Middle School
- Wachusett High School
Utilities
- Forced Air Heating and Cooling System
- 2 Cooling Zones
- 2 Heating Zones
- Heating System Uses Oil
- Natural Gas Connected
- Propane Water Heater
- Cable TV Available
Listing and Financial Details
- Assessor Parcel Number M:44 B:D L:4.05,4698190
Community Details
Recreation
- Marina
- Golf Course Community
- Tennis Courts
- Community Pool
- Park
- Community Stables
- Jogging Path
- Bike Trail
Additional Features
- No Home Owners Association
- Shops
Ownership History
Purchase Details
Home Financials for this Owner
Home Financials are based on the most recent Mortgage that was taken out on this home.Purchase Details
Home Financials for this Owner
Home Financials are based on the most recent Mortgage that was taken out on this home.Purchase Details
Purchase Details
Purchase Details
Home Financials for this Owner
Home Financials are based on the most recent Mortgage that was taken out on this home.Similar Homes in Rutland, MA
Home Values in the Area
Average Home Value in this Area
Purchase History
| Date | Buyer | Sale Price | Title Company |
|---|---|---|---|
| Pageau David M | $490,000 | None Available | |
| Buck Sarah L | $342,000 | -- | |
| Viens Andre C | -- | -- | |
| Gengel C&S Builders In | -- | -- | |
| Viens Andre C | $319,900 | -- | |
| Viens Andre C | $319,900 | -- |
Mortgage History
| Date | Status | Borrower | Loan Amount |
|---|---|---|---|
| Open | Pageau David M | $392,000 | |
| Previous Owner | Buck Sarah L | $315,500 | |
| Previous Owner | Buck Sarah L | $324,900 | |
| Previous Owner | Viens Andre C | $303,900 |
Property History
| Date | Event | Price | Change | Sq Ft Price |
|---|---|---|---|---|
| 08/27/2021 08/27/21 | Sold | $490,000 | +2.1% | $251 / Sq Ft |
| 07/09/2021 07/09/21 | Pending | -- | -- | -- |
| 07/05/2021 07/05/21 | For Sale | $479,900 | +40.3% | $246 / Sq Ft |
| 06/27/2017 06/27/17 | Sold | $342,000 | -0.9% | $175 / Sq Ft |
| 04/26/2017 04/26/17 | Pending | -- | -- | -- |
| 04/05/2017 04/05/17 | For Sale | $345,000 | -- | $177 / Sq Ft |
Tax History Compared to Growth
Tax History
| Year | Tax Paid | Tax Assessment Tax Assessment Total Assessment is a certain percentage of the fair market value that is determined by local assessors to be the total taxable value of land and additions on the property. | Land | Improvement |
|---|---|---|---|---|
| 2025 | $7,561 | $531,000 | $108,500 | $422,500 |
| 2024 | $7,049 | $475,300 | $97,400 | $377,900 |
| 2023 | $6,509 | $474,400 | $91,900 | $382,500 |
| 2022 | $6,093 | $385,900 | $77,800 | $308,100 |
| 2021 | $6,019 | $360,400 | $77,800 | $282,600 |
| 2020 | $5,663 | $321,600 | $73,100 | $248,500 |
| 2019 | $3,896 | $315,300 | $67,000 | $248,300 |
| 2018 | $5,334 | $294,200 | $67,000 | $227,200 |
| 2017 | $5,390 | $294,200 | $67,000 | $227,200 |
| 2016 | $5,062 | $291,400 | $65,900 | $225,500 |
| 2015 | $4,995 | $283,000 | $65,900 | $217,100 |
| 2014 | $4,842 | $283,000 | $65,900 | $217,100 |
Agents Affiliated with this Home
-
Pete Morris

Seller's Agent in 2021
Pete Morris
Sposato Realty Group
(774) 262-0321
1 in this area
28 Total Sales
-

Buyer's Agent in 2021
Jennifer McCune
Lamacchia Realty, Inc.
(774) 274-6484
-
D
Seller's Agent in 2017
Deneen Maillet
Lamacchia Realty, Inc.
-
O
Buyer's Agent in 2017
Optima Real Estate Advisors
Coldwell Banker Realty - Worcester
Map
Source: MLS Property Information Network (MLS PIN)
MLS Number: 72860293
APN: RUTL-000044-D000000-000004-000005
- 11 Carlsons Way
- 9 Carlsons Way Unit Lot 2
- 9 Carlsons Way
- 9 Carlsons Way Unit 2
- 13 Carlsons Way Unit 4
- 15 Carlsons Way
- 10 Carlsons Way
- 7 Carlsons Way
- 8 Carlsons Way
- 5 Carlson's Way
- 14 Carlsons Way
- 16 Carlsons Way Unit 6
- 16 Carlsons Way Unit Lot 6
- 12 Carlsons Way
- 36 Brunelle Dr
- 34 Brunelle Dr
- 38 Brunelle Dr
- 32 Brunelle Dr
- 40 Brunelle Dr
- 40 Brunelle Dr Unit Lot 11
