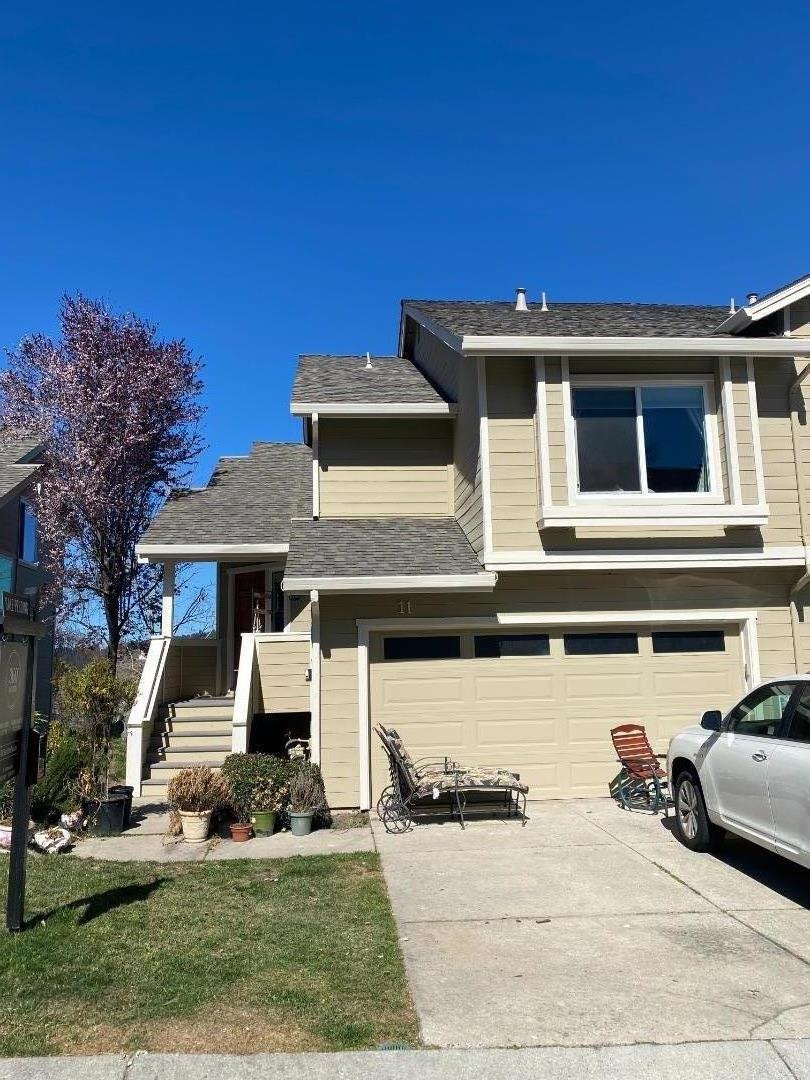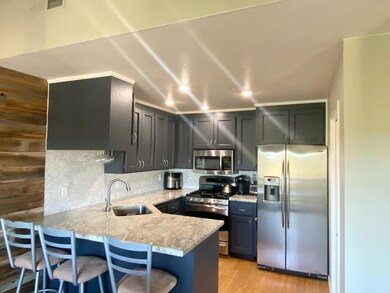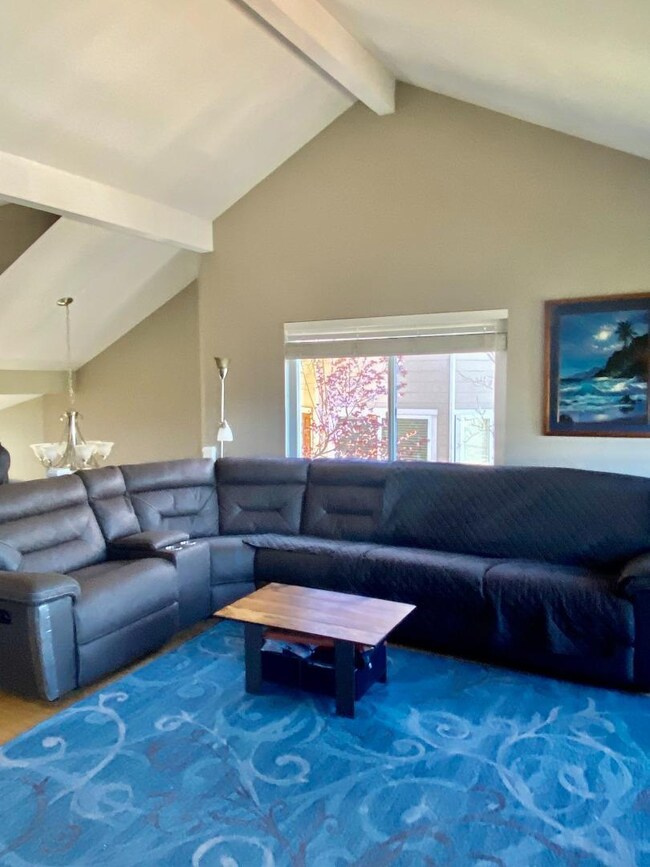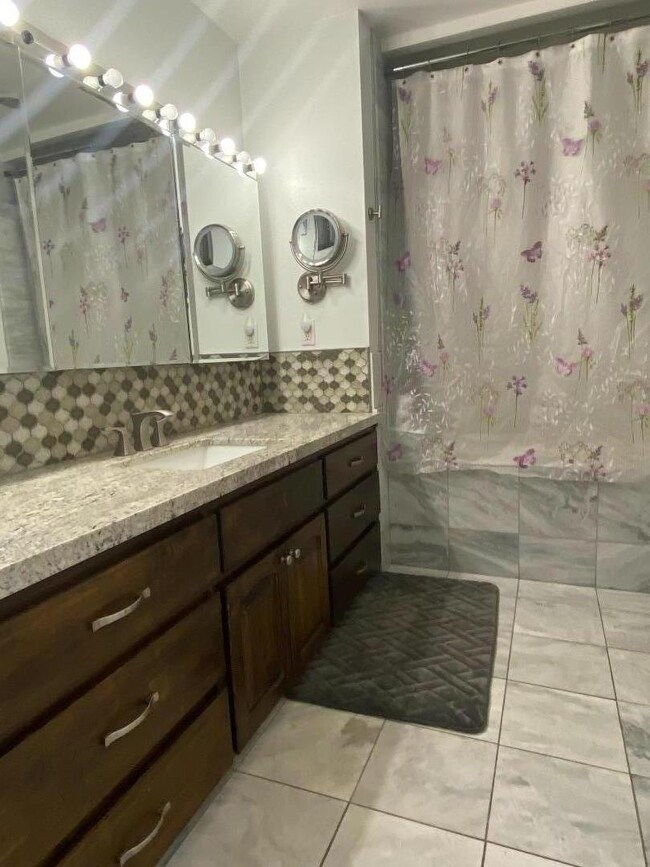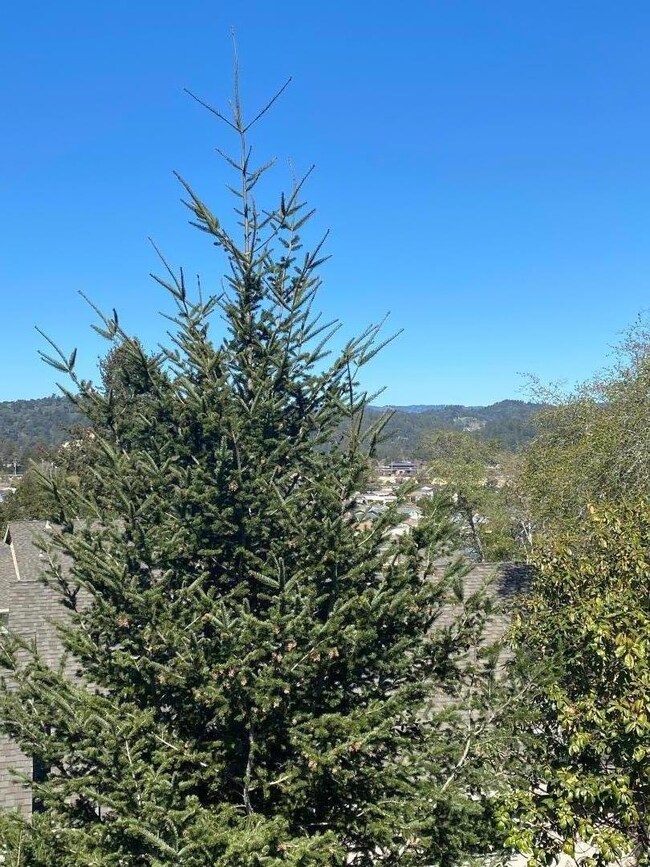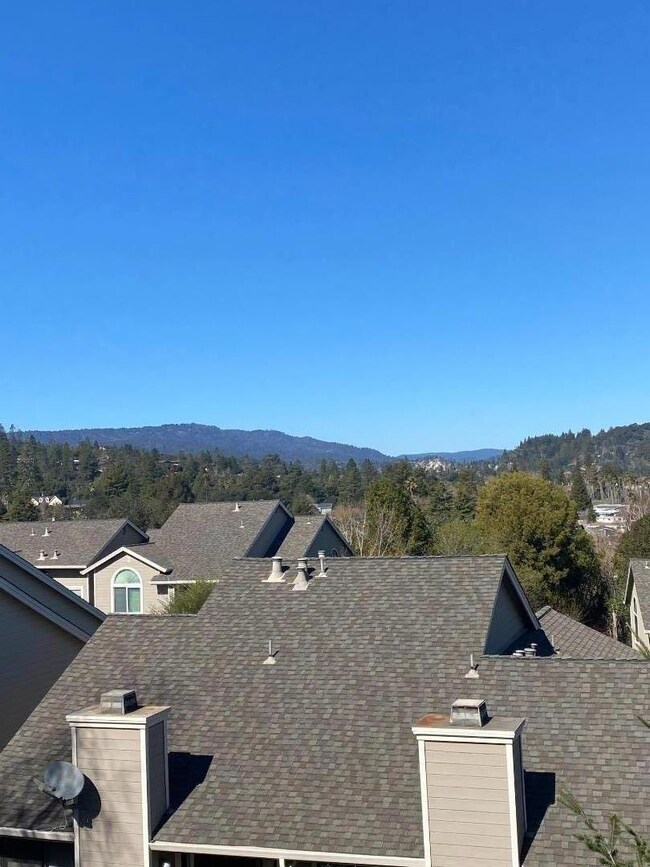
11 Carriage Ln Scotts Valley, CA 95066
Estimated Value: $906,000 - $1,020,219
Highlights
- Private Pool
- City Lights View
- Deck
- Brook Knoll Elementary School Rated A-
- Clubhouse
- 3-minute walk to Hocus Pocus Park
About This Home
As of February 2022Welcome Home! Mountain and City views embrace you from the main living area in this well-appointed home in sought-after Scottsborough. Updated kitchen with granite counters, stainless appliances, and (real) reclaimed wood wall in the dining area. Updated bathrooms, walk-in closet in primary bedroom, and finished attic offer space for hobbies, an office, or just ample storage for your toys. Stroll over to the pool and hot tub for a dip, just a few doors down. Shoot some hoops, let the kids get some energy out, or take the dog to stretch their legs at nearby Hocus Pocus park. Close to shopping, dining, park & ride transit center, and The Hanger!
Last Agent to Sell the Property
360 Real Estate Professionals License #01405907 Listed on: 02/01/2022
Townhouse Details
Home Type
- Townhome
Est. Annual Taxes
- $9,576
Year Built
- 1987
Lot Details
- 1,220 Sq Ft Lot
Parking
- 2 Car Garage
- Guest Parking
Property Views
- City Lights
- Mountain
Home Design
- Composition Roof
- Concrete Perimeter Foundation
Interior Spaces
- 1,547 Sq Ft Home
- 2-Story Property
- High Ceiling
- Ceiling Fan
- Living Room with Fireplace
- Laundry in unit
Kitchen
- Eat-In Kitchen
- Double Oven
- Gas Oven
- Microwave
Flooring
- Wood
- Tile
- Slate Flooring
Bedrooms and Bathrooms
- 3 Bedrooms
- Main Floor Bedroom
- Loft Bedroom
- Walk-In Closet
- 2 Full Bathrooms
- Hydromassage or Jetted Bathtub
- Bathtub with Shower
Outdoor Features
- Private Pool
- Deck
Utilities
- Cooling System Mounted To A Wall/Window
- Forced Air Heating System
Community Details
Overview
- Association fees include common area electricity, decks, insurance - common area, landscaping / gardening, management fee, pool spa or tennis, reserves, roof
- Scottsborough Association
Amenities
- Clubhouse
Recreation
- Community Pool
Ownership History
Purchase Details
Home Financials for this Owner
Home Financials are based on the most recent Mortgage that was taken out on this home.Purchase Details
Purchase Details
Home Financials for this Owner
Home Financials are based on the most recent Mortgage that was taken out on this home.Purchase Details
Home Financials for this Owner
Home Financials are based on the most recent Mortgage that was taken out on this home.Purchase Details
Home Financials for this Owner
Home Financials are based on the most recent Mortgage that was taken out on this home.Purchase Details
Home Financials for this Owner
Home Financials are based on the most recent Mortgage that was taken out on this home.Purchase Details
Purchase Details
Purchase Details
Home Financials for this Owner
Home Financials are based on the most recent Mortgage that was taken out on this home.Purchase Details
Home Financials for this Owner
Home Financials are based on the most recent Mortgage that was taken out on this home.Similar Homes in Scotts Valley, CA
Home Values in the Area
Average Home Value in this Area
Purchase History
| Date | Buyer | Sale Price | Title Company |
|---|---|---|---|
| Lee Anthony Scott | $659,000 | Stewart Title Of Ca Inc | |
| Stevison Jeffrey T | -- | None Available | |
| Stevison Jeffrey T | -- | Stewart Title Of California | |
| Stevison Jeffrey T | $410,000 | Stewart Title Of California | |
| Tonelli Ingrid | $598,500 | Santa Cruz Title Company | |
| Augis Michele | $454,000 | First American Title Co | |
| Danofsky Bradley | -- | -- | |
| Hope Karen | -- | -- | |
| Danofsky Bradley Richard | $395,000 | First American Title Co | |
| Danofsky Bradley Richard | -- | Old Republic Title Company |
Mortgage History
| Date | Status | Borrower | Loan Amount |
|---|---|---|---|
| Open | Lee Anthony Scott | $527,200 | |
| Previous Owner | Stevison Jeffrey T | $397,500 | |
| Previous Owner | Patrick Jane | $100,400 | |
| Previous Owner | Stevison Jeffrey T | $381,562 | |
| Previous Owner | Tonelli Ingrid | $478,800 | |
| Previous Owner | Augis Michele | $111,000 | |
| Previous Owner | Augis Michele | $363,200 | |
| Previous Owner | Danofsky Bradley Richard | $296,200 | |
| Previous Owner | Danofsky Bradley Richard | $295,000 | |
| Closed | Augis Michele | $90,800 |
Property History
| Date | Event | Price | Change | Sq Ft Price |
|---|---|---|---|---|
| 02/28/2022 02/28/22 | Sold | $950,000 | +5.7% | $614 / Sq Ft |
| 02/01/2022 02/01/22 | Pending | -- | -- | -- |
| 02/01/2022 02/01/22 | For Sale | $899,000 | +36.4% | $581 / Sq Ft |
| 10/03/2016 10/03/16 | Sold | $659,000 | 0.0% | $426 / Sq Ft |
| 09/01/2016 09/01/16 | Pending | -- | -- | -- |
| 08/23/2016 08/23/16 | For Sale | $659,000 | +60.7% | $426 / Sq Ft |
| 09/28/2012 09/28/12 | Sold | $410,000 | +11.1% | $265 / Sq Ft |
| 07/28/2012 07/28/12 | Pending | -- | -- | -- |
| 07/16/2012 07/16/12 | For Sale | $369,000 | -- | $239 / Sq Ft |
Tax History Compared to Growth
Tax History
| Year | Tax Paid | Tax Assessment Tax Assessment Total Assessment is a certain percentage of the fair market value that is determined by local assessors to be the total taxable value of land and additions on the property. | Land | Improvement |
|---|---|---|---|---|
| 2023 | $9,576 | $969,000 | $678,300 | $290,700 |
| 2022 | $8,617 | $720,713 | $432,428 | $288,285 |
| 2021 | $8,373 | $706,581 | $423,949 | $282,632 |
| 2020 | $8,279 | $699,336 | $419,602 | $279,734 |
| 2019 | $8,162 | $685,623 | $411,374 | $274,249 |
| 2018 | $7,736 | $672,180 | $403,308 | $268,872 |
| 2017 | $7,675 | $659,000 | $395,400 | $263,600 |
| 2016 | $5,026 | $426,498 | $255,898 | $170,600 |
| 2015 | $5,025 | $420,091 | $252,054 | $168,037 |
| 2014 | $4,829 | $411,862 | $247,117 | $164,745 |
Agents Affiliated with this Home
-
Jennifer Sulliva Gilberg

Seller's Agent in 2022
Jennifer Sulliva Gilberg
360 Real Estate Professionals
(831) 359-2148
39 Total Sales
-
Malaka Thompson

Seller Co-Listing Agent in 2022
Malaka Thompson
360 Real Estate Professionals
(831) 359-8870
54 Total Sales
-

Seller's Agent in 2016
Jayson Madani
David Lyng Real Estate
(831) 234-6683
656 Total Sales
-

Buyer's Agent in 2016
Michael Ferguson
Bailey Properties
25 Total Sales
-

Seller's Agent in 2012
Michelle Kiss
David Lyng Real Estate
(831) 588-2042
2 Total Sales
-
D
Buyer's Agent in 2012
Don J. Gerig
David Lyng Real Estate
Map
Source: MLSListings
MLS Number: ML81876471
APN: 021-361-05-000
- 7 Arabian Way
- 21 Horseshoe Ct
- 444 Whispering Pines Dr Unit 116
- 444 Whispering Pines Dr Unit 130
- 3535 Glen Canyon Rd
- 205 Blueberry Dr
- 225 Mount Hermon Rd Unit 88
- 225 Mount Hermon Rd Unit 211
- 225 Mount Hermon Rd Unit 107
- 8 Flora Ln
- 4104 Scotts Valley Unit 204
- 4104 Scotts Valley Dr Unit 202
- 501 Shasta Park Ct
- 240 Baja Sol Dr
- 625 Lassen Park Ct
- 111 Bean Creek Rd Unit 97
- 111 Bean Creek Rd Unit 146
- 111 Bean Creek Rd Unit 45
- 111 Bean Creek Rd Unit 101
- 111 Bean Creek Rd Unit 29
